14603 Turner Wootton Pkwy, Upper Marlboro, MD 20774
Local realty services provided by:Better Homes and Gardens Real Estate Maturo
14603 Turner Wootton Pkwy,Upper Marlboro, MD 20774
$995,000
- 5 Beds
- 6 Baths
- 7,235 sq. ft.
- Single family
- Pending
Listed by:vernada y williams
Office:exit first realty
MLS#:MDPG2154128
Source:BRIGHTMLS
Price summary
- Price:$995,000
- Price per sq. ft.:$137.53
- Monthly HOA dues:$219
About this home
HAVE YOU EVER DREAMED OF LIVING IN 7,235 FINISHED SQ. FT. HOME IN A COVETED MULTI-MILLION DOLLAR GATED COMMUNITY WITH 24 HOUR LIVE MONITORED SECURITY, FEATURING A POPULAR 18 HOLE GOLF COURSE, LOCAL FAVORITE RESTAURANT WITH FREQUENTLY SPONSORED GUEST PERSONALITIES AND ACTIVITIES TO ENJOY? WHAT IF THE DREAM COMMUNITY HAD A CLUBHOUSE FOR RESIDENTS TO USE, WITH A FULLY EQUIPPED GYM, ALL PURPOSE ROOMS AND COMMERCIAL KITCHEN AVAILABLE TO RESERVE FOR YOUR PRIVATE EVENTS. THE CLUBHOUSE ALSO HAS SPACIOUS RESTROOMS WITH SHOWERS TO CHANGE INTO OR OUT OF YOUR SWIMWEAR BEFORE OR AFTER A LEISURELY SWIM IN THE COMMUNITY POOL. OR CHANGE INTO YOUR TENNIS OUTFIT BEFORE HEADING TO THE COMMUNITY TENNIS COURTS.
MAYBE YOUR DREAM INCLUDED A LUXURY CRAFTMARK BUILT HOME IN MODEL HOME CONDITION WITH 2 SIDES OF BRICK AND A VERY ATTRACTIVE BRICK AND STONE FRONT WITH A 2 CAR SIDE LOAD GARAGE, PLUS PARKING FOR 5 ADDITIONAL CARS ON THE DRIVEWAY, RESULTING IN OFF-STREET PARKING FOR 7 CARS. IF THE ENTRY OF YOUR DREAM HOME FEATURED A BRIGHT 2 STORY FOYER WITH BEAUTIFUL HARDWOOD FLOORS ON THE MAIN LEVEL, WITH A VERY SPACIOUS LIGHT FILLED HOME OFFICE FEATURING A BEAUTIFUL BAY WINDOW AND A FULL WALL OF BUILT-IN BOOKSHELVES JUST WAITING TO HOLD ALL OF THOSE BOOKS YOU'VE ACCUMULATED OVER THE YEARS. A SLIGHT STEP TO THE RIGHT OF THE FOYER WOULD BRING YOU INTO THE LARGE FORMAL LIVING ROOM WITH THE MASONRY FIREPLACE, THE FIRST OF THREE TOTAL FIREPLACES IN THE HOME. CONTINUING THROUGH THE LIVING ROOM YOU ENTER INTO THE HUGE DINING ROOM WITH AMPLE SPACE FOR THE OVERSIZED DINING TABLE YOU'LL WANT TO PURCHASE TO SEAT ALL OF THE GUESTS INVITED TO SHARE IN THE MEALS YOU WILL SURELY HOST TO SHOW OFF YOUR BEAUTIFUL NEW HOME. PEEP INTO THE DOOR IN THE DINING ROOM AND STEP INTO THE AMAZING GOURMET KITCHEN WITH UPGRADED VIKING APPLIANCES, A LARGE WALK-IN PANTRY, GRANITE COUNTERTOPS, THREE SINKS, LOTS OF CABINETS, GREAT SPACE FOR YOUR KITCHEN TABLE. THERE'S ALSO THE DOOR TO EXIT ONTO THE HUGE 2 LEVEL DECK OVERLOOKING THE COMMUNITY WALKING PATH, WOODED AREA AND A BRIDGE OVER THE STREAM AS YOU GET YOUR STEPS IN WHILE EXPLORING THE ADJACENT OAK CREEK CLUSTER COMMUNITY. A STEP DOWN FROM THE KITCHEN BRINGS YOU TO THE MASSIVE THE LIGHT-FILLED FAMILY ROOM COMPLETE WITH A BEAUTIFUL FLOOR TO CEILING STONE FIREPLACE, NEW CARPETING AND ACCESS TO THE REAR STAIRCASE LEADING TO THE UPPER LEVEL.
YOUR DREAM HOME WOULD BE SURE TO INCLUDE A PRIMARY BEDROOM SUITE ON LARGE ENOUGH TO BE ITS OWN SEPARATE LIVING QUARTERS, WITH A SPACIOUS SITTING AREA, 2 CEILING FANS, WARMTH FROM THE 3-SIDED FIREPLACE LEADING TO THE HUGE SLEEPING AREA AND STEPS UP TO ANOTHER LEVEL, HOSTING 2 LARGE WALK-IN CLOSETS, A MIRRORED SEATED VANITY AREA AND THE AMAZING PRIMARY BATHROOM WITH AN OVERSIZED SOAKING TUB, DUAL SHOWER STALL, 2 SEPARATE MIRRORED VANITIES, COMPLETE WITH STORAGE DRAWERS, AND THE WATER CLOSET. THERE ARE 3 ADDITIONAL LARGE, LIGHT-FILLED BEDROOMS ON THIS LEVEL, EACH WITH A NEW CEILING FAN, ITS OWN FULL BATH AND SPACIOUS WALK-IN CLOSET. ALL OF THE BEDROOMS HAVE BRAND NEW LIGHT FIXTURES, CEILING FANS AND CARPETING.
THE LOWER LEVEL OF YOUR DREAM HOME BOASTS A HUGE FULLY FINISHED OPEN CANVAS, WAITING FOR YOUR IMAGINATION TO CREATE THE IDEAL SPACE FOR YOUR RELAXATION, FUN AND MORE. THE SPACIOUS 5TH BEDROOM WITH ADJOINING FULL BATH ARE LOCATED ON THIS LIGHT-FILLED WALK OUT LEVEL, WHICH EXITS TO YOUR OWN PRIVATE PATIO AREA WITH ACCESS TO YOUR REAR YARD. THERE IS ALSO A BONUS ROOM ON THIS LEVEL FOR YOUR HOBBIES, HIDEAWAY, OR WHATEVER YOUR CREATIVITY INSPIRES. PLEASE NOTE: THE CEILING FANS AND CARPET HAVE BEEN UPGRADED AND THE HOME HAS BEEN FRESHLY PAINTED THROUGHOUT. THE DRIVEWAY HAS BEEN REPAVED.
IF THE NARRATIVE OF THIS 7,235 FINISHED SQ. FT. HOME DESCRIBES YOUR DREAM HOME, THEN DON'T DELAY. CALL TODAY FOR YOUR PERSONAL TOUR BEFORE SOMEONE ELSE BUYS YOUR DREAM...
Contact an agent
Home facts
- Year built:2007
- Listing ID #:MDPG2154128
- Added:129 day(s) ago
- Updated:October 01, 2025 at 07:32 AM
Rooms and interior
- Bedrooms:5
- Total bathrooms:6
- Full bathrooms:5
- Half bathrooms:1
- Living area:7,235 sq. ft.
Heating and cooling
- Cooling:Ceiling Fan(s), Central A/C
- Heating:Forced Air, Natural Gas
Structure and exterior
- Year built:2007
- Building area:7,235 sq. ft.
- Lot area:0.25 Acres
Utilities
- Water:Public
- Sewer:Public Sewer
Finances and disclosures
- Price:$995,000
- Price per sq. ft.:$137.53
- Tax amount:$13,476 (2024)
New listings near 14603 Turner Wootton Pkwy
- New
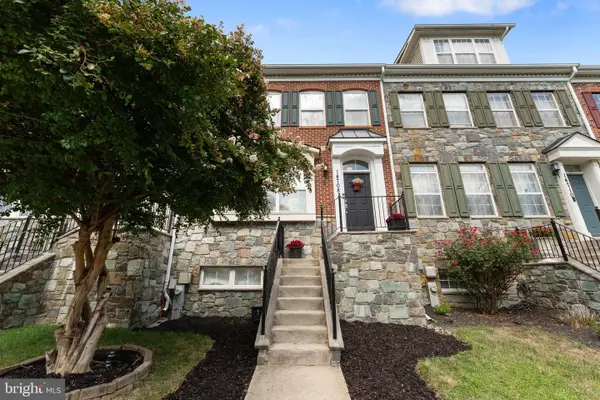 $520,000Active4 beds 4 baths1,848 sq. ft.
$520,000Active4 beds 4 baths1,848 sq. ft.14708 Briarley Pl, UPPER MARLBORO, MD 20774
MLS# MDPG2177690Listed by: RE/MAX UNITED REAL ESTATE - New
 $499,900Active4 beds 3 baths2,612 sq. ft.
$499,900Active4 beds 3 baths2,612 sq. ft.202 Prenton St, UPPER MARLBORO, MD 20774
MLS# MDPG2177580Listed by: MR. LISTER REALTY - Coming Soon
 $320,000Coming Soon2 beds 2 baths
$320,000Coming Soon2 beds 2 baths13900 King George Way #386, UPPER MARLBORO, MD 20772
MLS# MDPG2177534Listed by: HYATT & COMPANY REAL ESTATE LLC - New
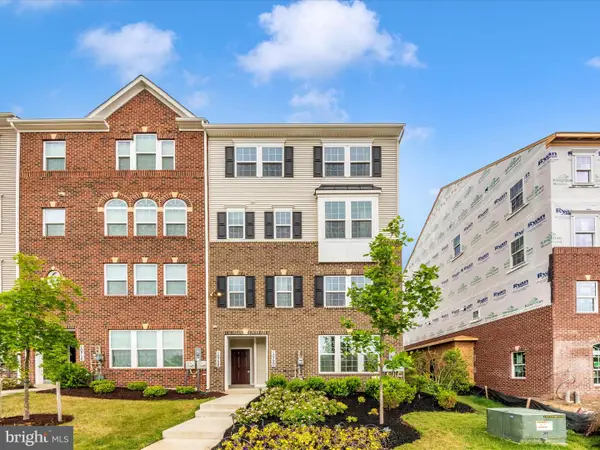 $505,000Active3 beds 3 baths2,751 sq. ft.
$505,000Active3 beds 3 baths2,751 sq. ft.10722 Presidential Pkwy #b, UPPER MARLBORO, MD 20772
MLS# MDPG2177552Listed by: RE/MAX REALTY CENTRE, INC. - New
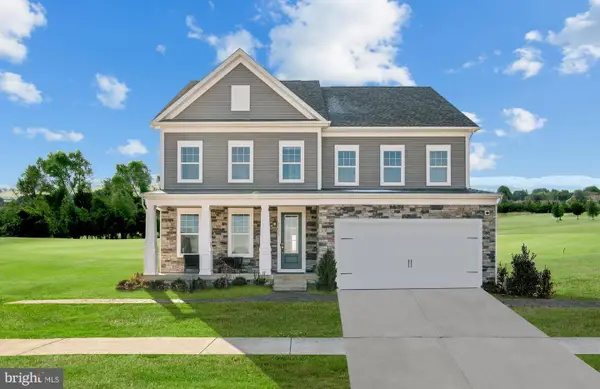 $833,775Active5 beds 6 baths5,563 sq. ft.
$833,775Active5 beds 6 baths5,563 sq. ft.10901 Golden Glow Ave, UPPER MARLBORO, MD 20774
MLS# MDPG2177584Listed by: SM BROKERAGE, LLC - New
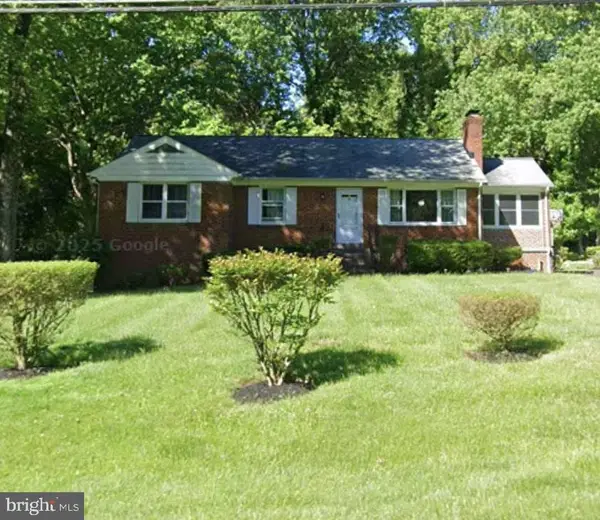 $429,000Active3 beds 3 baths1,363 sq. ft.
$429,000Active3 beds 3 baths1,363 sq. ft.14508 Brock Hall Dr, UPPER MARLBORO, MD 20772
MLS# MDPG2177520Listed by: NEXT STEP REALTY - New
 $279,999Active2 beds 2 baths964 sq. ft.
$279,999Active2 beds 2 baths964 sq. ft.8931 Town Center Cir #6-306, UPPER MARLBORO, MD 20774
MLS# MDPG2177526Listed by: SAMSON PROPERTIES - Coming Soon
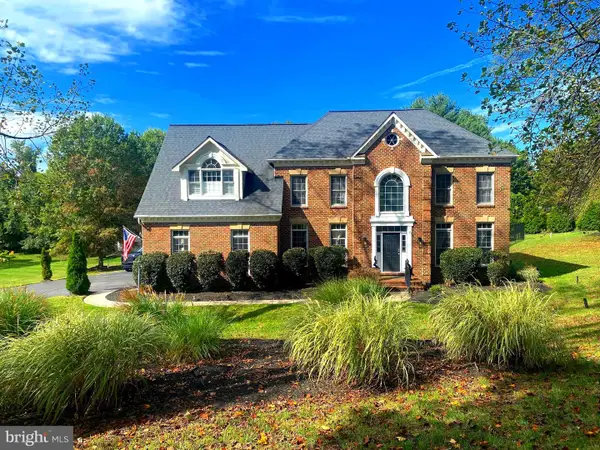 $1,240,000Coming Soon4 beds 4 baths
$1,240,000Coming Soon4 beds 4 baths1201 Alicia Dr, UPPER MARLBORO, MD 20774
MLS# MDPG2177442Listed by: BENNETT REALTY SOLUTIONS - New
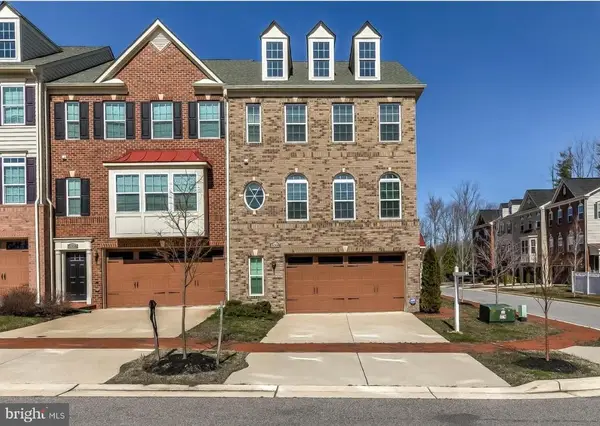 $575,000Active3 beds 4 baths2,128 sq. ft.
$575,000Active3 beds 4 baths2,128 sq. ft.15308 Littleton Pl, UPPER MARLBORO, MD 20774
MLS# MDPG2177478Listed by: SAMSON PROPERTIES - New
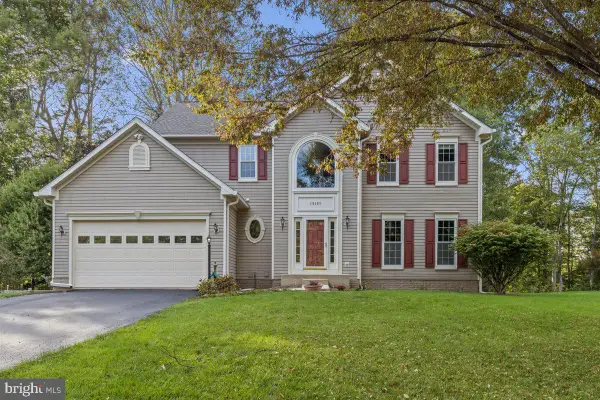 $619,950Active4 beds 4 baths4,716 sq. ft.
$619,950Active4 beds 4 baths4,716 sq. ft.10107 Grandhaven Ave, UPPER MARLBORO, MD 20772
MLS# MDPG2177420Listed by: RE/MAX UNITED REAL ESTATE
