14806 Bowers Ct, Upper Marlboro, MD 20774
Local realty services provided by:Better Homes and Gardens Real Estate Premier
14806 Bowers Ct,Upper Marlboro, MD 20774
$1,299,000
- 4 Beds
- 5 Baths
- 7,312 sq. ft.
- Single family
- Active
Listed by:robert amos
Office:blackwell real estate, llc.
MLS#:MDPG2148994
Source:BRIGHTMLS
Price summary
- Price:$1,299,000
- Price per sq. ft.:$177.65
- Monthly HOA dues:$228
About this home
*** Photos recently updated! *** Stunning Toll Brothers estate in the gated Oak Creek Club offering over 7,300 sq. ft. of luxury living. The grand two-story foyer with marble floors and sweeping staircase sets the tone for this elegant home. Main level includes formal living and dining rooms, private office, 3-season deck, and a dramatic two-story family room with fireplace. Gourmet kitchen features granite counters, large prep island, stainless steel appliances, double oven, and walk-in pantry. The upper level boasts a primary suite with sitting room, dual walk-in closets, and spa bath, plus an additional en-suite and two bedrooms with shared bath. The finished walkout basement includes a wet bar, home theater, gym, rec room, bedroom, and direct access to a private backyard oasis with screened deck, covered porch, patio, and firepit. Additional highlights: 3-car garage with EV charger, irrigation system, and landscape lighting. Community amenities include golf, clubhouse, pools, tennis, fitness center, trails, and The Grove restaurant—only 30 minutes to D.C.
Contact an agent
Home facts
- Year built:2018
- Listing ID #:MDPG2148994
- Added:166 day(s) ago
- Updated:October 01, 2025 at 01:44 PM
Rooms and interior
- Bedrooms:4
- Total bathrooms:5
- Full bathrooms:4
- Half bathrooms:1
- Living area:7,312 sq. ft.
Heating and cooling
- Cooling:Central A/C
- Heating:Heat Pump - Gas BackUp, Natural Gas
Structure and exterior
- Roof:Architectural Shingle
- Year built:2018
- Building area:7,312 sq. ft.
- Lot area:0.38 Acres
Utilities
- Water:Public
- Sewer:Public Sewer
Finances and disclosures
- Price:$1,299,000
- Price per sq. ft.:$177.65
- Tax amount:$12,174 (2024)
New listings near 14806 Bowers Ct
- New
 $432,740Active3 beds 4 baths1,567 sq. ft.
$432,740Active3 beds 4 baths1,567 sq. ft.Homesite V104 Laleh Way, UPPER MARLBORO, MD 20774
MLS# MDPG2177772Listed by: DRB GROUP REALTY, LLC - New
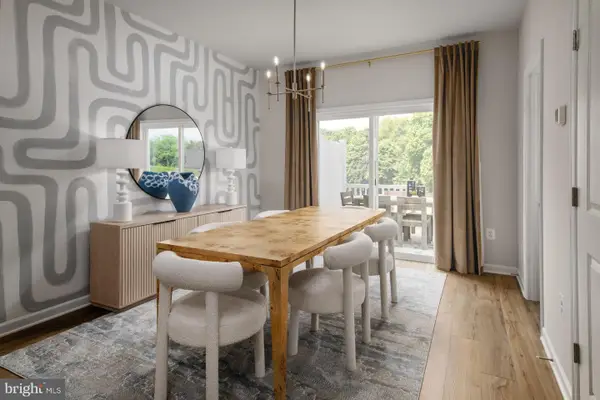 $449,940Active3 beds 4 baths1,567 sq. ft.
$449,940Active3 beds 4 baths1,567 sq. ft.Homesite V37 Aiden Way, UPPER MARLBORO, MD 20774
MLS# MDPG2177770Listed by: DRB GROUP REALTY, LLC - New
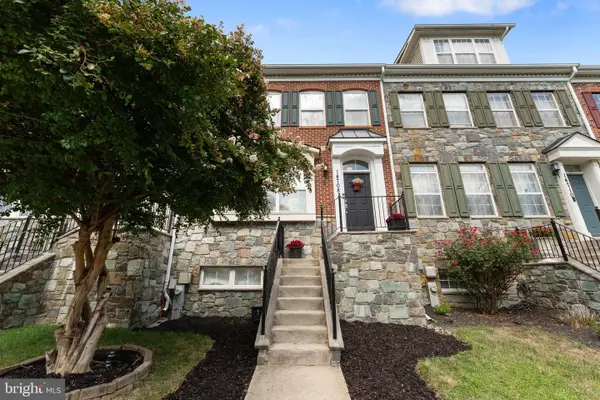 $520,000Active4 beds 4 baths1,848 sq. ft.
$520,000Active4 beds 4 baths1,848 sq. ft.14708 Briarley Pl, UPPER MARLBORO, MD 20774
MLS# MDPG2177690Listed by: RE/MAX UNITED REAL ESTATE - New
 $499,900Active4 beds 3 baths2,612 sq. ft.
$499,900Active4 beds 3 baths2,612 sq. ft.202 Prenton St, UPPER MARLBORO, MD 20774
MLS# MDPG2177580Listed by: MR. LISTER REALTY - Coming Soon
 $320,000Coming Soon2 beds 2 baths
$320,000Coming Soon2 beds 2 baths13900 King George Way #386, UPPER MARLBORO, MD 20772
MLS# MDPG2177534Listed by: HYATT & COMPANY REAL ESTATE LLC - New
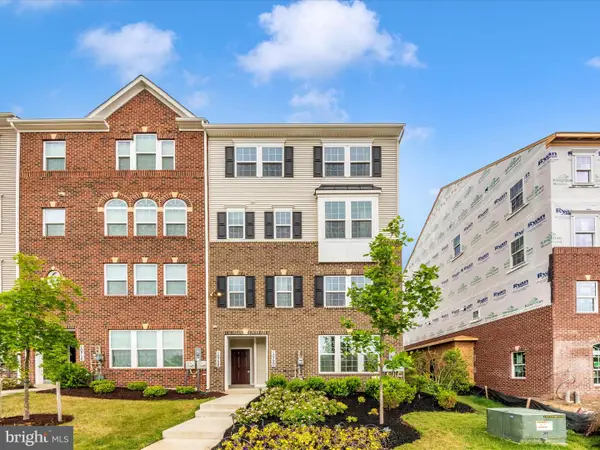 $505,000Active3 beds 3 baths2,751 sq. ft.
$505,000Active3 beds 3 baths2,751 sq. ft.10722 Presidential Pkwy #b, UPPER MARLBORO, MD 20772
MLS# MDPG2177552Listed by: RE/MAX REALTY CENTRE, INC. - New
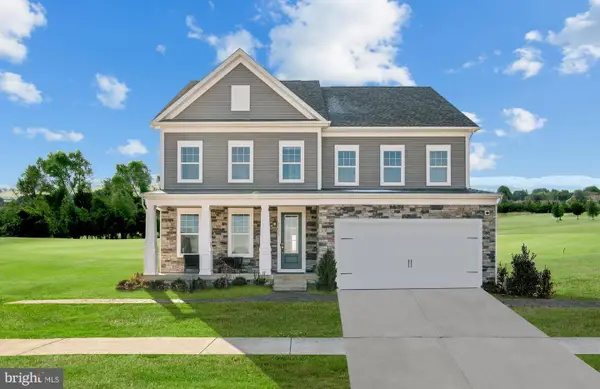 $833,775Active5 beds 6 baths5,563 sq. ft.
$833,775Active5 beds 6 baths5,563 sq. ft.10901 Golden Glow Ave, UPPER MARLBORO, MD 20774
MLS# MDPG2177584Listed by: SM BROKERAGE, LLC - New
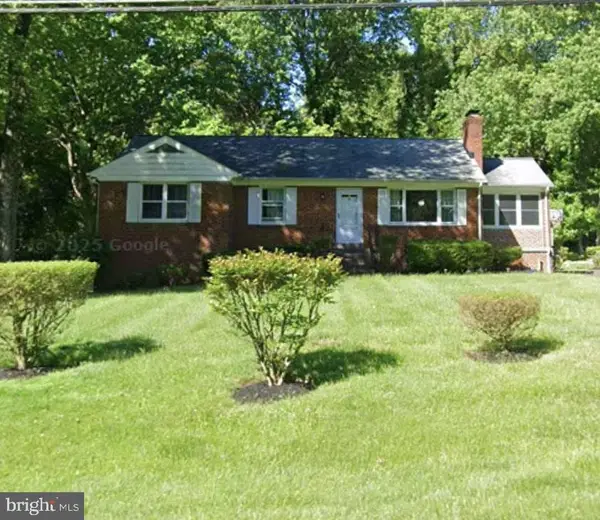 $429,000Active3 beds 3 baths1,363 sq. ft.
$429,000Active3 beds 3 baths1,363 sq. ft.14508 Brock Hall Dr, UPPER MARLBORO, MD 20772
MLS# MDPG2177520Listed by: NEXT STEP REALTY - New
 $279,999Active2 beds 2 baths964 sq. ft.
$279,999Active2 beds 2 baths964 sq. ft.8931 Town Center Cir #6-306, UPPER MARLBORO, MD 20774
MLS# MDPG2177526Listed by: SAMSON PROPERTIES - Coming Soon
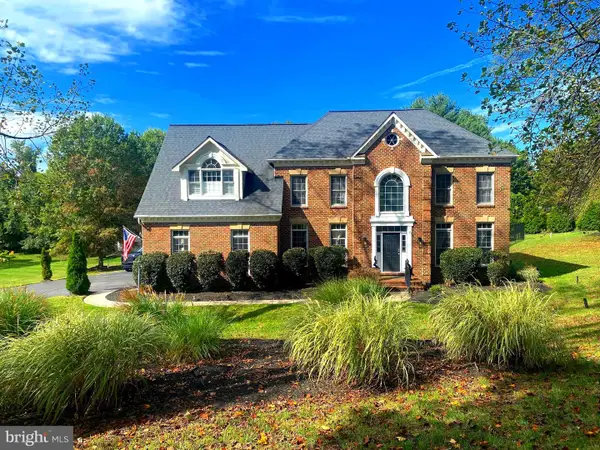 $1,240,000Coming Soon4 beds 4 baths
$1,240,000Coming Soon4 beds 4 baths1201 Alicia Dr, UPPER MARLBORO, MD 20774
MLS# MDPG2177442Listed by: BENNETT REALTY SOLUTIONS
