15214 Richard Bowie Ln, Upper Marlboro, MD 20774
Local realty services provided by:Better Homes and Gardens Real Estate Murphy & Co.
15214 Richard Bowie Ln,Upper Marlboro, MD 20774
$560,000
- 4 Beds
- 4 Baths
- 1,920 sq. ft.
- Townhouse
- Pending
Listed by:shatasha mcphatter
Office:samson properties
MLS#:MDPG2158146
Source:BRIGHTMLS
Price summary
- Price:$560,000
- Price per sq. ft.:$291.67
- Monthly HOA dues:$125
About this home
Back on the market due to no fault of the seller; previous buyer financing fell through
Seller is willing to offer assistance towards buyer’s closing costs — a fantastic opportunity to lower your out-of-pocket expenses at settlement!
Welcome to 15214 Richard Bowie Ln in the sought-after community of Beechtree! This beautifully maintained three-level interior townhome offers modern comfort and plenty of space to spread out. With three bedrooms, three full bathrooms, and one half bath, this home is designed for everyday living and effortless entertaining.
The main level features a spacious, open-concept layout with an oversized kitchen island, granite countertops, stainless steel appliances, and ample cabinet space — perfect for hosting guests or casual family meals. Step out onto the rear deck for morning coffee or summer gatherings.
The fully finished walk-out basement includes a full bathroom and a flexible living area that can serve as a movie room, recreation space, or 4th bedroom/in-law suite. The upper level includes a generously sized primary suite with walk-in closet and en-suite bath, plus two additional bedrooms and a hall bath. Parking is a breeze with a two-car garage and private driveway.
Community amenities include a clubhouse, fitness center, swimming pool, playgrounds, and walking trails. Conveniently located just minutes from shopping, dining, and entertainment, including Woodmore Towne Centre and National Harbor. Easy access to major commuter routes (Route 301, I-495, and Route 4).
Military families will appreciate proximity to Joint Base Andrews (approx. 10 miles) and Joint Base Anacostia-Bolling (approx. 17 miles), making this a prime location for commuting to DC or Northern Virginia.
Don’t miss your chance to own in this well-established, amenity-rich neighborhood. Schedule your tour today!
Contact an agent
Home facts
- Year built:2019
- Listing ID #:MDPG2158146
- Added:93 day(s) ago
- Updated:October 01, 2025 at 07:32 AM
Rooms and interior
- Bedrooms:4
- Total bathrooms:4
- Full bathrooms:3
- Half bathrooms:1
- Living area:1,920 sq. ft.
Heating and cooling
- Cooling:Air Purification System, Central A/C
- Heating:Heat Pump(s), Natural Gas
Structure and exterior
- Roof:Shingle
- Year built:2019
- Building area:1,920 sq. ft.
- Lot area:0.04 Acres
Schools
- High school:DR. HENRY A. WISE, JR.
- Middle school:JAMES MADISON
- Elementary school:PATUXENT
Utilities
- Water:Public
- Sewer:Public Sewer
Finances and disclosures
- Price:$560,000
- Price per sq. ft.:$291.67
- Tax amount:$6,711 (2024)
New listings near 15214 Richard Bowie Ln
- New
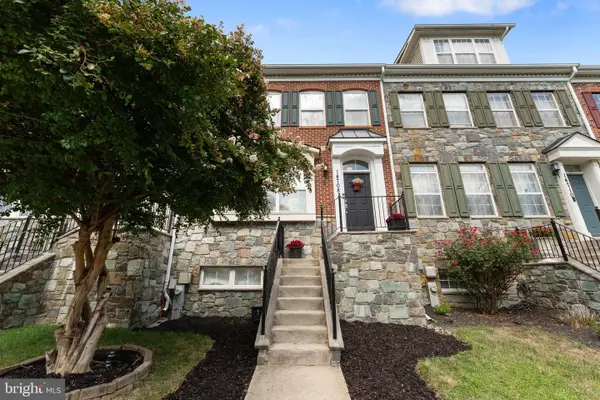 $520,000Active4 beds 4 baths1,848 sq. ft.
$520,000Active4 beds 4 baths1,848 sq. ft.14708 Briarley Pl, UPPER MARLBORO, MD 20774
MLS# MDPG2177690Listed by: RE/MAX UNITED REAL ESTATE - New
 $499,900Active4 beds 3 baths2,612 sq. ft.
$499,900Active4 beds 3 baths2,612 sq. ft.202 Prenton St, UPPER MARLBORO, MD 20774
MLS# MDPG2177580Listed by: MR. LISTER REALTY - Coming Soon
 $320,000Coming Soon2 beds 2 baths
$320,000Coming Soon2 beds 2 baths13900 King George Way #386, UPPER MARLBORO, MD 20772
MLS# MDPG2177534Listed by: HYATT & COMPANY REAL ESTATE LLC - New
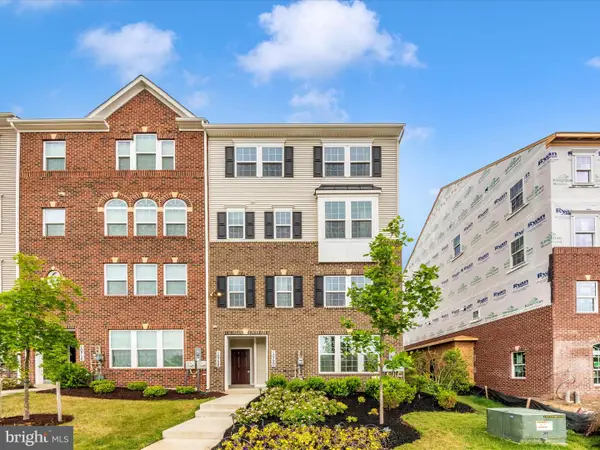 $505,000Active3 beds 3 baths2,751 sq. ft.
$505,000Active3 beds 3 baths2,751 sq. ft.10722 Presidential Pkwy #b, UPPER MARLBORO, MD 20772
MLS# MDPG2177552Listed by: RE/MAX REALTY CENTRE, INC. - New
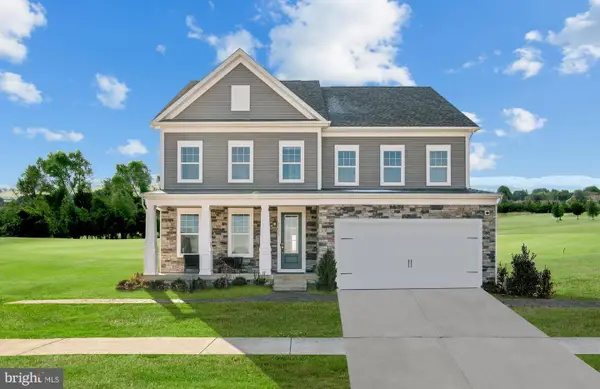 $833,775Active5 beds 6 baths5,563 sq. ft.
$833,775Active5 beds 6 baths5,563 sq. ft.10901 Golden Glow Ave, UPPER MARLBORO, MD 20774
MLS# MDPG2177584Listed by: SM BROKERAGE, LLC - New
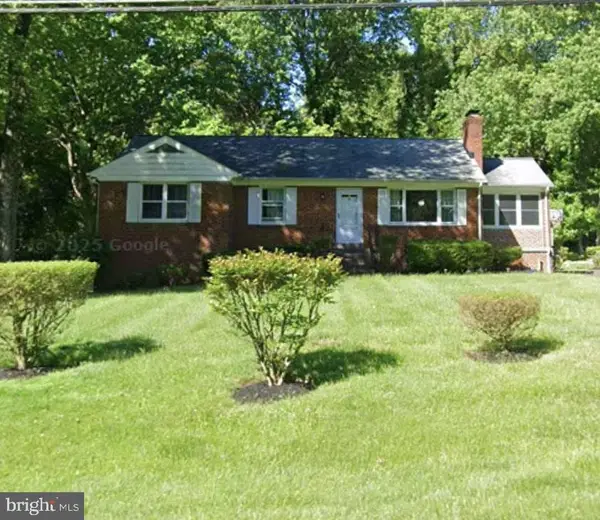 $429,000Active3 beds 3 baths1,363 sq. ft.
$429,000Active3 beds 3 baths1,363 sq. ft.14508 Brock Hall Dr, UPPER MARLBORO, MD 20772
MLS# MDPG2177520Listed by: NEXT STEP REALTY - New
 $279,999Active2 beds 2 baths964 sq. ft.
$279,999Active2 beds 2 baths964 sq. ft.8931 Town Center Cir #6-306, UPPER MARLBORO, MD 20774
MLS# MDPG2177526Listed by: SAMSON PROPERTIES - Coming Soon
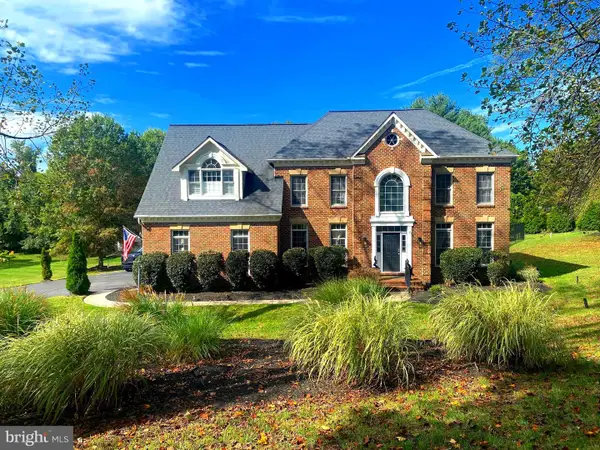 $1,240,000Coming Soon4 beds 4 baths
$1,240,000Coming Soon4 beds 4 baths1201 Alicia Dr, UPPER MARLBORO, MD 20774
MLS# MDPG2177442Listed by: BENNETT REALTY SOLUTIONS - New
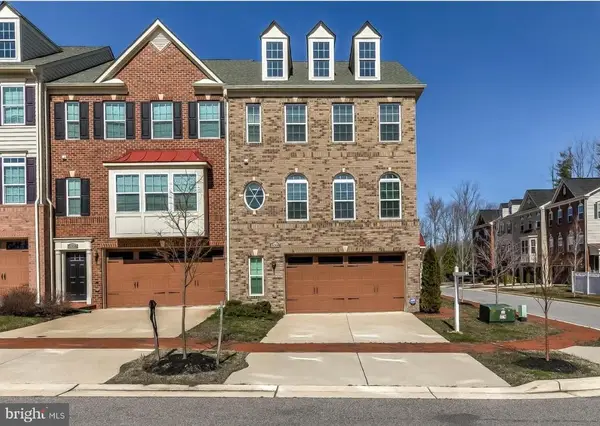 $575,000Active3 beds 4 baths2,128 sq. ft.
$575,000Active3 beds 4 baths2,128 sq. ft.15308 Littleton Pl, UPPER MARLBORO, MD 20774
MLS# MDPG2177478Listed by: SAMSON PROPERTIES - New
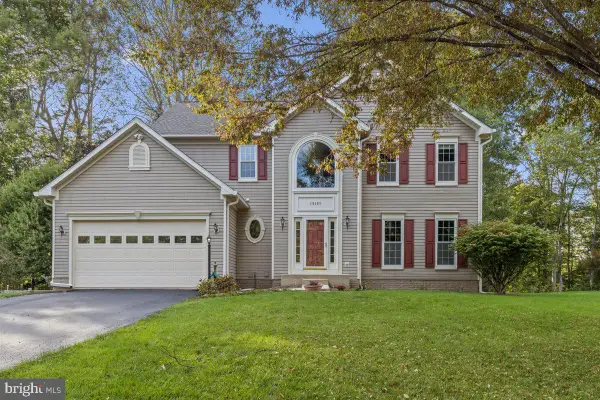 $619,950Active4 beds 4 baths4,716 sq. ft.
$619,950Active4 beds 4 baths4,716 sq. ft.10107 Grandhaven Ave, UPPER MARLBORO, MD 20772
MLS# MDPG2177420Listed by: RE/MAX UNITED REAL ESTATE
