15219 N Berwick Ln, UPPER MARLBORO, MD 20774
Local realty services provided by:Better Homes and Gardens Real Estate Murphy & Co.
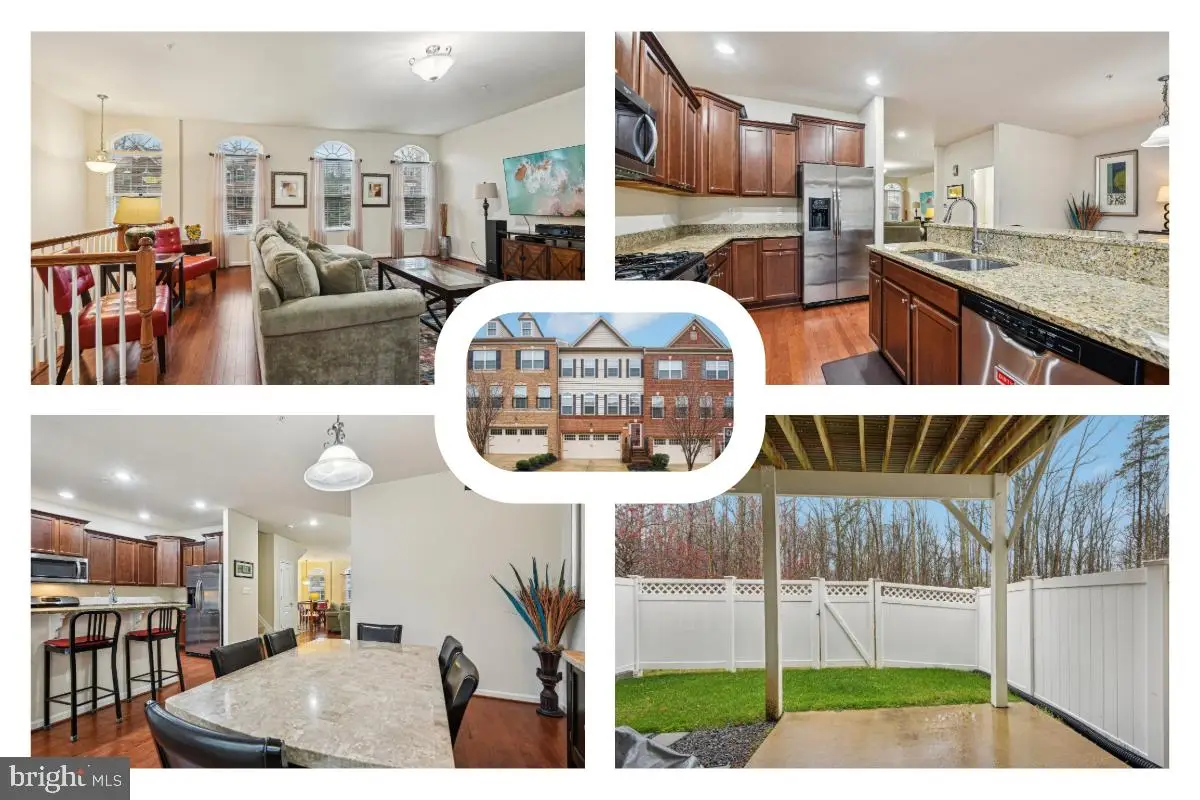
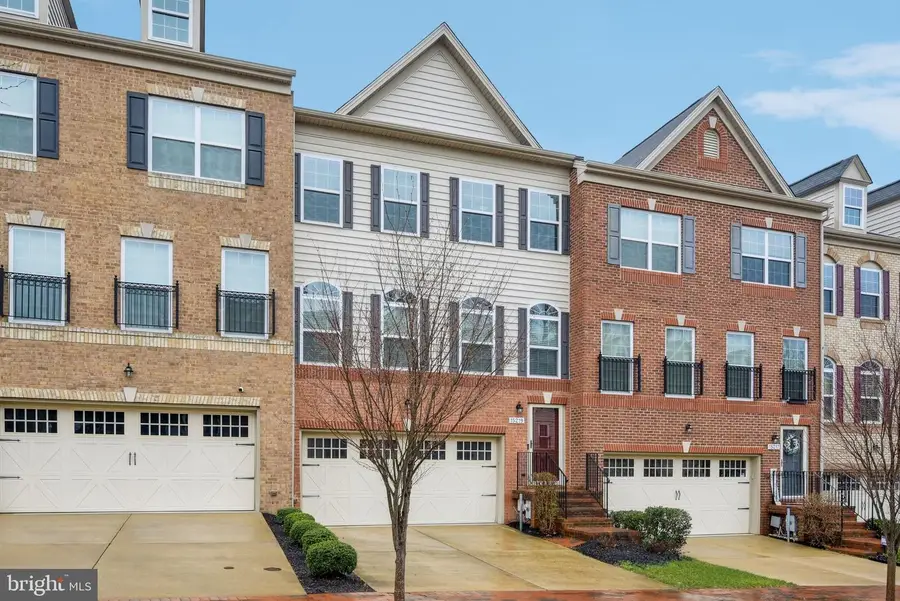
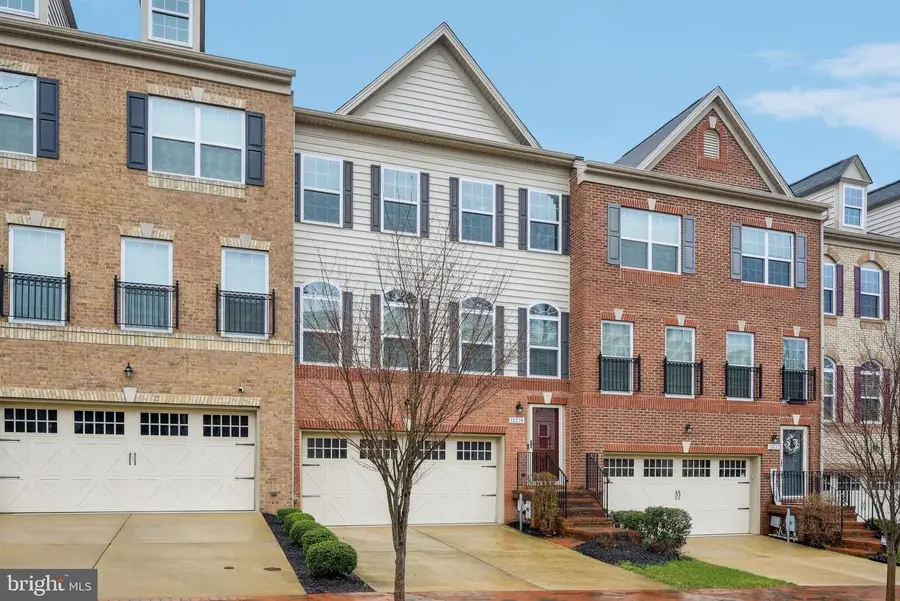
15219 N Berwick Ln,UPPER MARLBORO, MD 20774
$549,900
- 3 Beds
- 4 Baths
- 2,397 sq. ft.
- Townhouse
- Active
Listed by:shelby colette weaver
Office:redfin corp
MLS#:MDPG2161050
Source:BRIGHTMLS
Price summary
- Price:$549,900
- Price per sq. ft.:$229.41
- Monthly HOA dues:$125
About this home
Ready to buy a Townhouse? Need a lower interest rate? 3.5% Assumable Loan Option for qualified buyers!!
This is the Town House you have been waiting for!! Nestled in the beautiful, amenity-filled community of Beechtree. This charming brick townhome offers 3 spacious bedrooms and 3.5 bathrooms, providing all the room needed for comfort and relaxation. The neat and well-kept spaces set this home apart from the moment you step inside.
Enter through your front door or garage entrance on the lower level, where you are guided upstairs to the open and airy main level. Here, you'll find the practical space for everyday living and entertaining. The abundant natural light that fills this home creates a warm and inviting atmosphere. The main floor features an open living area that leads to the kitchen and dining area, ideal for hosting friends and family or enjoying quiet meals at home. The kitchen is a true standout, with sleek stainless steel appliances, a large island breakfast bar, perfect for casual gatherings or everyday meals. Step outside to the private deck, where you can continue entertaining or simply enjoy peaceful wooded views. Under the deck, you have a fenced-in green space perfect for pets or a secluded and secure outdoor space.
The upper floor boasts a serene primary suite with a spacious walk-in closet and a luxurious en suite bathroom with a soaking tub. Two additional well-sized bedrooms share a full bathroom with a double vanity, and the convenience of an upper-level laundry closet makes chores a breeze.
The basement offers even more space to unwind, featuring a cozy entertainment area, a FULL Bathroom and a rear slider leading to your private, fenced backyard. Similar to a single-family home, there is a large 2-car garage!
This mature, well-maintained community offers so much: Picturesque walking trails, an amenity-filled Community Center, numerous playgrounds and soccer fields, tennis courts, swimming, and more!
This home has all the practical touches you need and is move-in ready!
**Bundled service pricing available for buyers. Connect with the listing agent for details
Contact an agent
Home facts
- Year built:2012
- Listing Id #:MDPG2161050
- Added:20 day(s) ago
- Updated:August 14, 2025 at 01:41 PM
Rooms and interior
- Bedrooms:3
- Total bathrooms:4
- Full bathrooms:3
- Half bathrooms:1
- Living area:2,397 sq. ft.
Heating and cooling
- Cooling:Central A/C
- Heating:Forced Air, Natural Gas
Structure and exterior
- Year built:2012
- Building area:2,397 sq. ft.
- Lot area:0.04 Acres
Utilities
- Water:Public
- Sewer:Public Sewer
Finances and disclosures
- Price:$549,900
- Price per sq. ft.:$229.41
- Tax amount:$6,416 (2024)
New listings near 15219 N Berwick Ln
- New
 $567,422Active3 beds 4 baths1,737 sq. ft.
$567,422Active3 beds 4 baths1,737 sq. ft.Homesite 290 Lewis And Clark Ave, UPPER MARLBORO, MD 20774
MLS# MDPG2163758Listed by: DRB GROUP REALTY, LLC - New
 $70,000Active2 Acres
$70,000Active2 AcresCheltenham Rd, UPPER MARLBORO, MD 20772
MLS# MDPG2163766Listed by: ALL SERVICE REAL ESTATE - New
 $554,450Active2 beds 3 baths1,895 sq. ft.
$554,450Active2 beds 3 baths1,895 sq. ft.3705 Elizabeth River Dr, UPPER MARLBORO, MD 20772
MLS# MDPG2163722Listed by: DRB GROUP REALTY, LLC - Coming Soon
 $240,000Coming Soon2 beds 1 baths
$240,000Coming Soon2 beds 1 baths3131 Chester Grove Rd, UPPER MARLBORO, MD 20774
MLS# MDPG2162156Listed by: KELLER WILLIAMS FLAGSHIP - New
 $1,449,990Active6 beds 6 baths5,415 sq. ft.
$1,449,990Active6 beds 6 baths5,415 sq. ft.16505 Rolling Knolls Ln, UPPER MARLBORO, MD 20774
MLS# MDPG2163674Listed by: D.R. HORTON REALTY OF VIRGINIA, LLC - New
 $572,727Active2 beds 3 baths2,443 sq. ft.
$572,727Active2 beds 3 baths2,443 sq. ft.3704 Elizabeth River Dr, UPPER MARLBORO, MD 20772
MLS# MDPG2163298Listed by: DRB GROUP REALTY, LLC - New
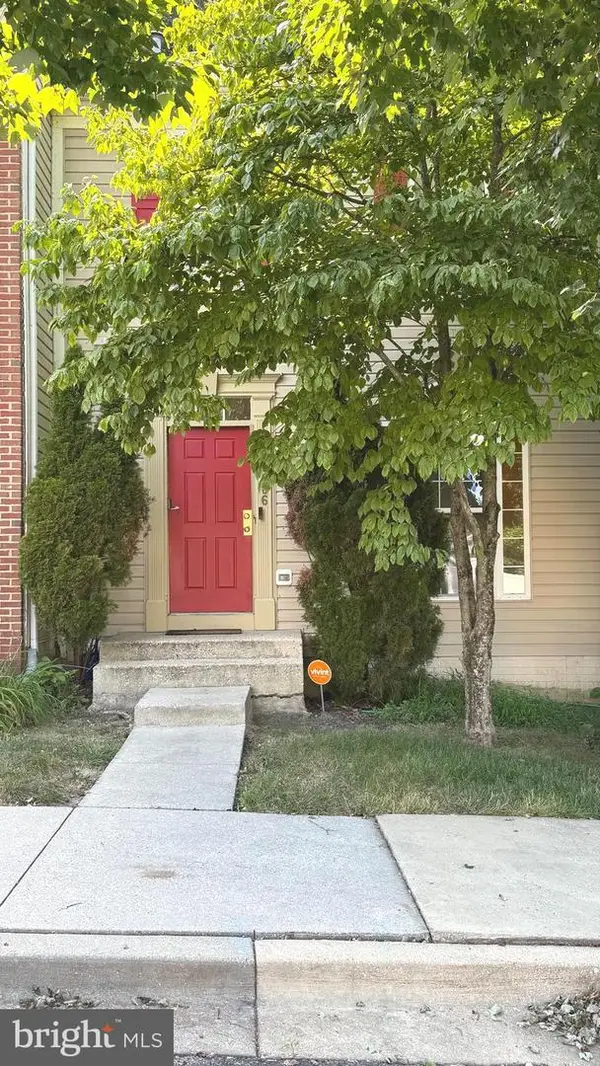 $400,000Active3 beds 3 baths2,758 sq. ft.
$400,000Active3 beds 3 baths2,758 sq. ft.12606 Marlton Center Dr, UPPER MARLBORO, MD 20772
MLS# MDPG2163624Listed by: BENNETT REALTY SOLUTIONS - Open Sun, 1 to 3pmNew
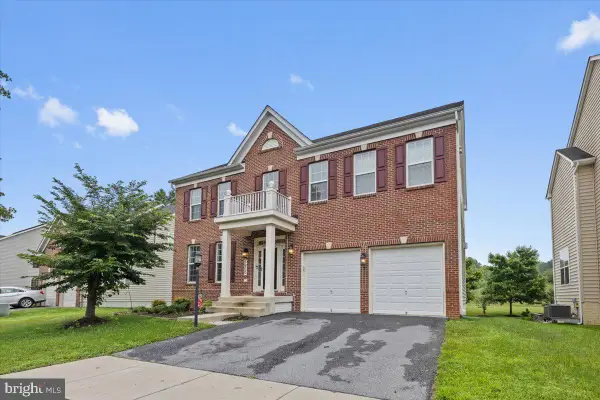 $675,000Active4 beds 4 baths3,756 sq. ft.
$675,000Active4 beds 4 baths3,756 sq. ft.3900 Chancelsors Dr, UPPER MARLBORO, MD 20772
MLS# MDPG2163620Listed by: CENTURY 21 NEW MILLENNIUM - New
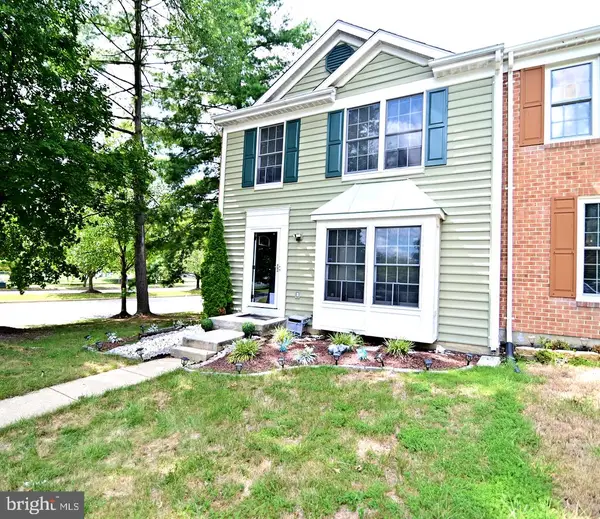 $414,900Active2 beds 4 baths1,468 sq. ft.
$414,900Active2 beds 4 baths1,468 sq. ft.8500 Biscayne Ct, UPPER MARLBORO, MD 20772
MLS# MDPG2163514Listed by: EXP REALTY, LLC - Coming Soon
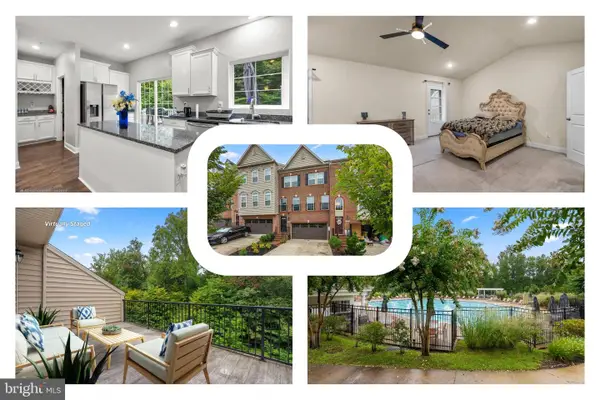 $635,000Coming Soon3 beds 5 baths
$635,000Coming Soon3 beds 5 baths3805 Pentland Hills Dr, UPPER MARLBORO, MD 20774
MLS# MDPG2163408Listed by: REDFIN CORP
