15303 Glastonbury Way, Upper Marlboro, MD 20774
Local realty services provided by:Better Homes and Gardens Real Estate Cassidon Realty
15303 Glastonbury Way,Upper Marlboro, MD 20774
$925,000
- 5 Beds
- 5 Baths
- 6,518 sq. ft.
- Single family
- Active
Listed by:rick r riley
Office:re/max realty group
MLS#:MDPG2177106
Source:BRIGHTMLS
Price summary
- Price:$925,000
- Price per sq. ft.:$141.91
- Monthly HOA dues:$100
About this home
Welcome to Your Forever Home, a sophisticated estate-style home in the renowned Beech Tree community of Upper Marlboro, Maryland. This luxurious 5-bedroom, 4.5-bath Colonial residence, built in 2009, spans over 4,500 square feet of living space designed for elegance and functionality. Inside, you'll find an array of premium features, including a Built-In ELEVATOR for added convenience. You also have an additional 2000 sq ft, Fully Finished basement with a State-of-the-art HOME THEATER, perfect for movie nights at home.
<b>Offering an elevated lifestyle and a vibrant community, this home combines luxury, convenience, and a prime location—a truly exceptional Multi-Generational Home.</b>
The bright, open layout is adorned with refined touches such as crown molding and tray ceilings, while the gourmet kitchen is ideal for those who love to cook and entertain. The spacious home sits on a 9,791-square-foot lot and includes a three-car attached garage, offering plenty of room for vehicles and storage. Step outside to enjoy the tranquil natural views, providing a serene, private outdoor retreat.
Living in Beech Tree means access to impressive resort-style amenities, including the prestigious Lake Presidential Golf Club, a fine-dining clubhouse, multiple pools, six tennis courts, scenic walking trails, and a community center with a fitness room and social areas. This location also places you near upscale shopping, dining, and entertainment options, with easy commutes to Annapolis, Baltimore, and Washington, D.C.
Contact an agent
Home facts
- Year built:2009
- Listing ID #:MDPG2177106
- Added:338 day(s) ago
- Updated:October 01, 2025 at 01:44 PM
Rooms and interior
- Bedrooms:5
- Total bathrooms:5
- Full bathrooms:4
- Half bathrooms:1
- Living area:6,518 sq. ft.
Heating and cooling
- Cooling:Central A/C
- Heating:Central, Natural Gas
Structure and exterior
- Roof:Asphalt
- Year built:2009
- Building area:6,518 sq. ft.
- Lot area:0.22 Acres
Schools
- High school:DR. HENRY A. WISE, JR.
- Middle school:JAMES MADISON
- Elementary school:PATUXENT
Utilities
- Water:Public
- Sewer:Public Sewer
Finances and disclosures
- Price:$925,000
- Price per sq. ft.:$141.91
- Tax amount:$11,340 (2025)
New listings near 15303 Glastonbury Way
- New
 $432,740Active3 beds 4 baths1,567 sq. ft.
$432,740Active3 beds 4 baths1,567 sq. ft.Homesite V104 Laleh Way, UPPER MARLBORO, MD 20774
MLS# MDPG2177772Listed by: DRB GROUP REALTY, LLC - New
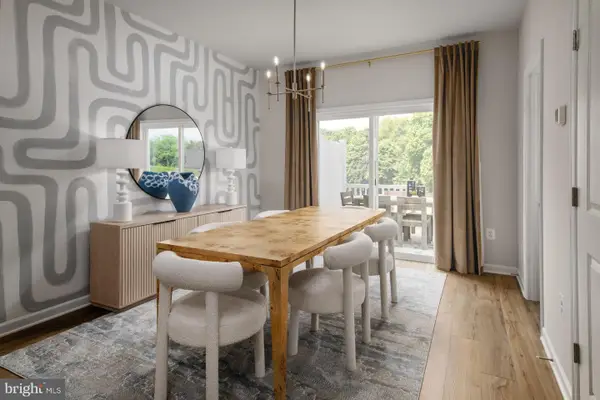 $449,940Active3 beds 4 baths1,567 sq. ft.
$449,940Active3 beds 4 baths1,567 sq. ft.Homesite V37 Aiden Way, UPPER MARLBORO, MD 20774
MLS# MDPG2177770Listed by: DRB GROUP REALTY, LLC - New
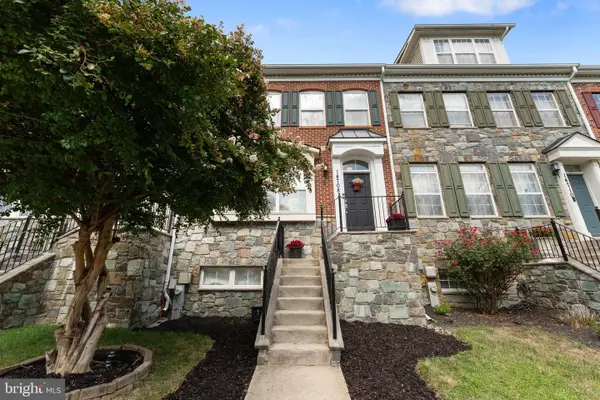 $520,000Active4 beds 4 baths1,848 sq. ft.
$520,000Active4 beds 4 baths1,848 sq. ft.14708 Briarley Pl, UPPER MARLBORO, MD 20774
MLS# MDPG2177690Listed by: RE/MAX UNITED REAL ESTATE - New
 $499,900Active4 beds 3 baths2,612 sq. ft.
$499,900Active4 beds 3 baths2,612 sq. ft.202 Prenton St, UPPER MARLBORO, MD 20774
MLS# MDPG2177580Listed by: MR. LISTER REALTY - Coming Soon
 $320,000Coming Soon2 beds 2 baths
$320,000Coming Soon2 beds 2 baths13900 King George Way #386, UPPER MARLBORO, MD 20772
MLS# MDPG2177534Listed by: HYATT & COMPANY REAL ESTATE LLC - New
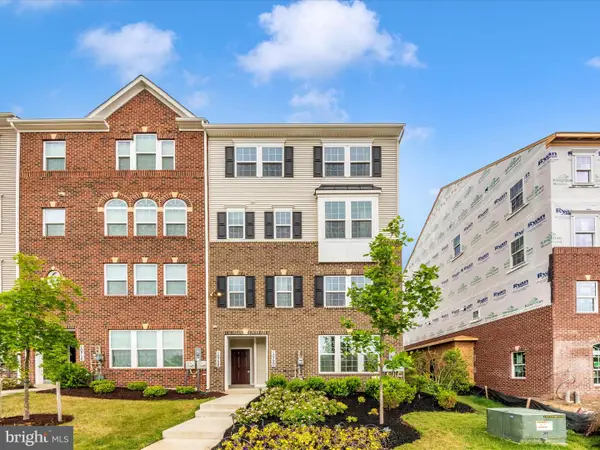 $505,000Active3 beds 3 baths2,751 sq. ft.
$505,000Active3 beds 3 baths2,751 sq. ft.10722 Presidential Pkwy #b, UPPER MARLBORO, MD 20772
MLS# MDPG2177552Listed by: RE/MAX REALTY CENTRE, INC. - New
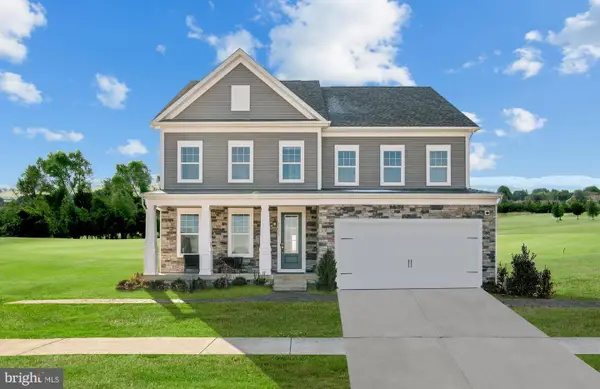 $833,775Active5 beds 6 baths5,563 sq. ft.
$833,775Active5 beds 6 baths5,563 sq. ft.10901 Golden Glow Ave, UPPER MARLBORO, MD 20774
MLS# MDPG2177584Listed by: SM BROKERAGE, LLC - New
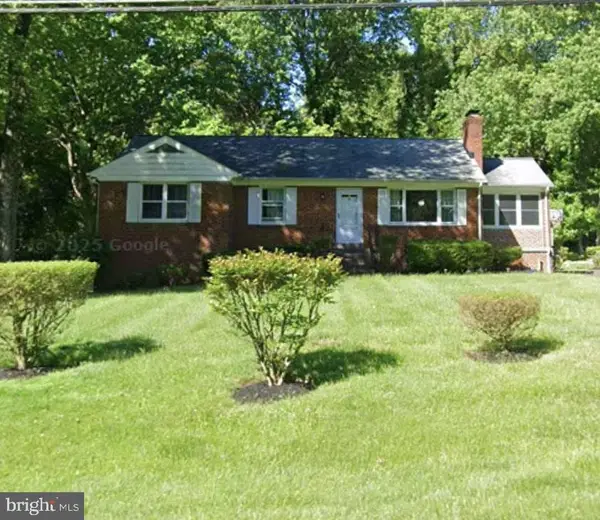 $429,000Active3 beds 3 baths1,363 sq. ft.
$429,000Active3 beds 3 baths1,363 sq. ft.14508 Brock Hall Dr, UPPER MARLBORO, MD 20772
MLS# MDPG2177520Listed by: NEXT STEP REALTY - New
 $279,999Active2 beds 2 baths964 sq. ft.
$279,999Active2 beds 2 baths964 sq. ft.8931 Town Center Cir #6-306, UPPER MARLBORO, MD 20774
MLS# MDPG2177526Listed by: SAMSON PROPERTIES - Coming Soon
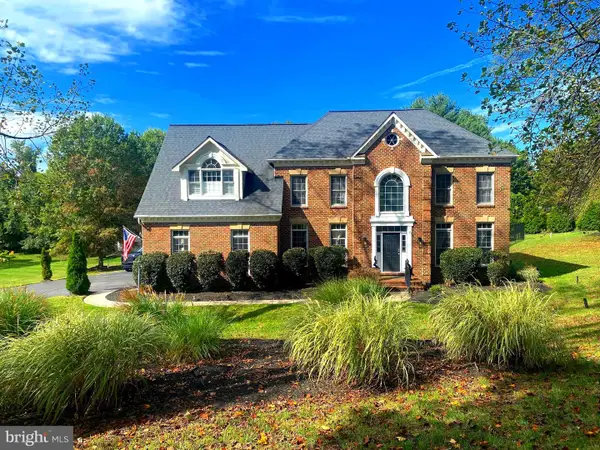 $1,240,000Coming Soon4 beds 4 baths
$1,240,000Coming Soon4 beds 4 baths1201 Alicia Dr, UPPER MARLBORO, MD 20774
MLS# MDPG2177442Listed by: BENNETT REALTY SOLUTIONS
