15622 Swanscombe Loop, Upper Marlboro, MD 20774
Local realty services provided by:Better Homes and Gardens Real Estate Murphy & Co.
15622 Swanscombe Loop,Upper Marlboro, MD 20774
$599,000
- 3 Beds
- 3 Baths
- 2,228 sq. ft.
- Townhouse
- Active
Listed by:amber williams
Office:amber & company real estate
MLS#:MDPG2161120
Source:BRIGHTMLS
Price summary
- Price:$599,000
- Price per sq. ft.:$268.85
- Monthly HOA dues:$125
About this home
Your opportunity awaits! Become the proud new owner of this stunning townhome. 🏡✨Discover resort-style living in this stunning 3-level townhome, approximately 3400 sq ft, located in the prestigious and amenity-rich Beechtree community—where lifestyle, luxury, and leisure come together seamlessly.
This beautifully upgraded home boasts 3 spacious bedrooms, 2.5 baths, and a rare 3-level bump-out that adds incredible versatility and space. The open-concept main level includes a light-filled sunroom that flows effortlessly from the dining and kitchen areas—perfect for entertaining guests or enjoying cozy family meals.
Enjoy the space of a single-family home without the hassle of yard maintenance. Spend your free time golfing at the award-winning Lake Presidential Golf Course, strolling along scenic walking trails, playing tennis, or unwinding with dinner and entertainment at the clubhouse.
Upstairs, the primary suite delivers true “wow factor” with tray ceilings, elegant columns, a serene sitting area, and a spa-inspired en suite featuring dual vanities, soaking tub, and a separate shower. The two additional bedrooms are well-sized and filled with natural light—ideal for family, guests, or a home office.
The fully finished basement adds even more living space with a cozy fireplace, wet bar, powder room, and walk-out access to the backyard—perfect for relaxing or hosting gatherings. Additional highlights include a 2-car garage, a deck off the sunroom, and a fenced backyard for added privacy.
With its luxurious finishes and access to top-tier community amenities, this home truly offers the best of both worlds—comfort and convenience. Schedule your private tour today and make Beechtree your next home!
Contact an agent
Home facts
- Year built:2015
- Listing ID #:MDPG2161120
- Added:66 day(s) ago
- Updated:October 01, 2025 at 01:44 PM
Rooms and interior
- Bedrooms:3
- Total bathrooms:3
- Full bathrooms:2
- Half bathrooms:1
- Living area:2,228 sq. ft.
Heating and cooling
- Cooling:Central A/C
- Heating:Forced Air, Natural Gas
Structure and exterior
- Year built:2015
- Building area:2,228 sq. ft.
- Lot area:0.05 Acres
Utilities
- Water:Public
- Sewer:Public Sewer
Finances and disclosures
- Price:$599,000
- Price per sq. ft.:$268.85
- Tax amount:$7,202 (2024)
New listings near 15622 Swanscombe Loop
- New
 $432,740Active3 beds 4 baths1,567 sq. ft.
$432,740Active3 beds 4 baths1,567 sq. ft.Homesite V104 Laleh Way, UPPER MARLBORO, MD 20774
MLS# MDPG2177772Listed by: DRB GROUP REALTY, LLC - New
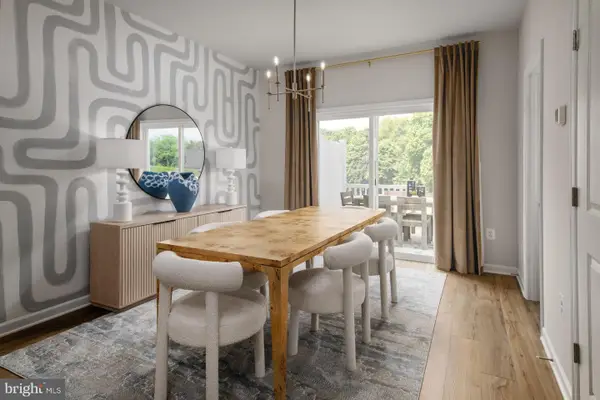 $449,940Active3 beds 4 baths1,567 sq. ft.
$449,940Active3 beds 4 baths1,567 sq. ft.Homesite V37 Aiden Way, UPPER MARLBORO, MD 20774
MLS# MDPG2177770Listed by: DRB GROUP REALTY, LLC - New
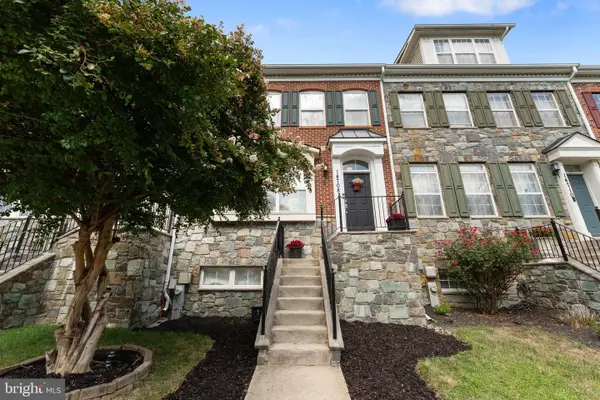 $520,000Active4 beds 4 baths1,848 sq. ft.
$520,000Active4 beds 4 baths1,848 sq. ft.14708 Briarley Pl, UPPER MARLBORO, MD 20774
MLS# MDPG2177690Listed by: RE/MAX UNITED REAL ESTATE - New
 $499,900Active4 beds 3 baths2,612 sq. ft.
$499,900Active4 beds 3 baths2,612 sq. ft.202 Prenton St, UPPER MARLBORO, MD 20774
MLS# MDPG2177580Listed by: MR. LISTER REALTY - Coming Soon
 $320,000Coming Soon2 beds 2 baths
$320,000Coming Soon2 beds 2 baths13900 King George Way #386, UPPER MARLBORO, MD 20772
MLS# MDPG2177534Listed by: HYATT & COMPANY REAL ESTATE LLC - New
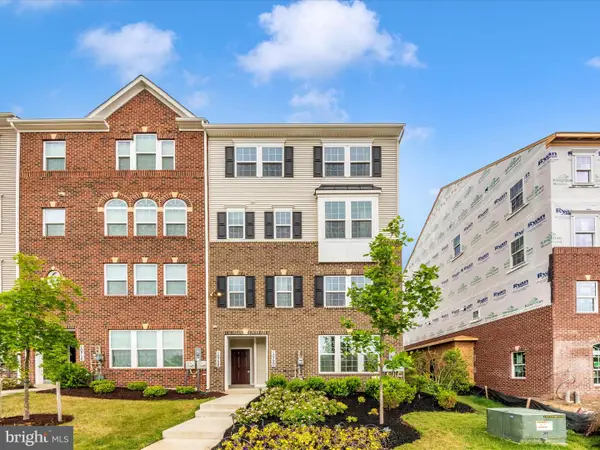 $505,000Active3 beds 3 baths2,751 sq. ft.
$505,000Active3 beds 3 baths2,751 sq. ft.10722 Presidential Pkwy #b, UPPER MARLBORO, MD 20772
MLS# MDPG2177552Listed by: RE/MAX REALTY CENTRE, INC. - New
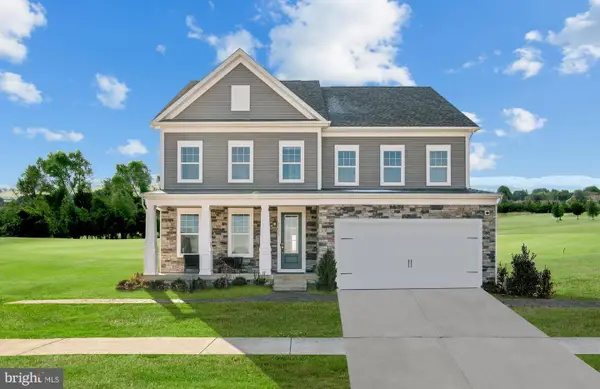 $833,775Active5 beds 6 baths5,563 sq. ft.
$833,775Active5 beds 6 baths5,563 sq. ft.10901 Golden Glow Ave, UPPER MARLBORO, MD 20774
MLS# MDPG2177584Listed by: SM BROKERAGE, LLC - New
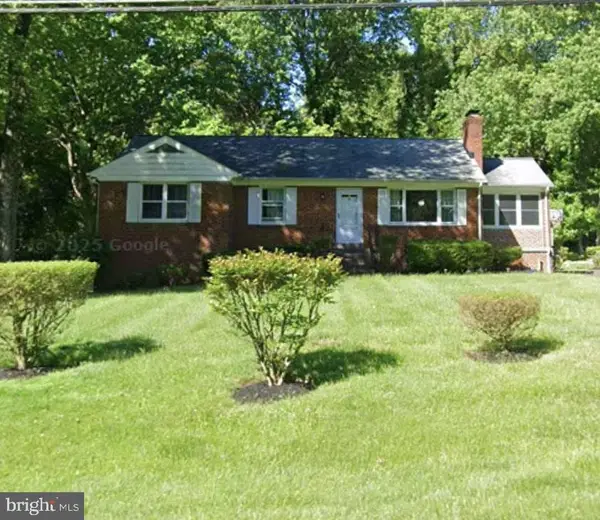 $429,000Active3 beds 3 baths1,363 sq. ft.
$429,000Active3 beds 3 baths1,363 sq. ft.14508 Brock Hall Dr, UPPER MARLBORO, MD 20772
MLS# MDPG2177520Listed by: NEXT STEP REALTY - New
 $279,999Active2 beds 2 baths964 sq. ft.
$279,999Active2 beds 2 baths964 sq. ft.8931 Town Center Cir #6-306, UPPER MARLBORO, MD 20774
MLS# MDPG2177526Listed by: SAMSON PROPERTIES - Coming Soon
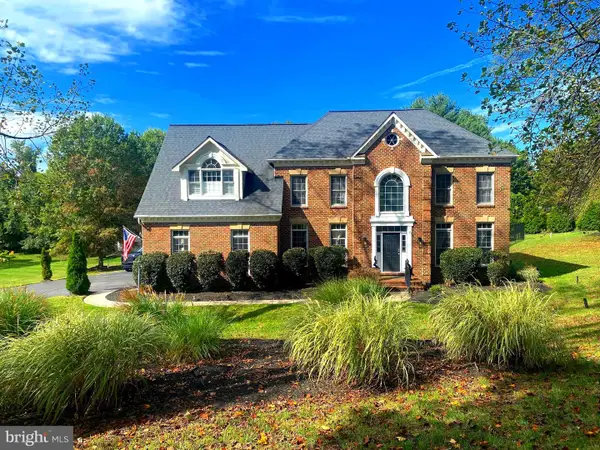 $1,240,000Coming Soon4 beds 4 baths
$1,240,000Coming Soon4 beds 4 baths1201 Alicia Dr, UPPER MARLBORO, MD 20774
MLS# MDPG2177442Listed by: BENNETT REALTY SOLUTIONS
