2805 Medstead Ln, Upper Marlboro, MD 20774
Local realty services provided by:Better Homes and Gardens Real Estate Valley Partners
2805 Medstead Ln,Upper Marlboro, MD 20774
$550,000
- 3 Beds
- 4 Baths
- 2,471 sq. ft.
- Townhouse
- Pending
Listed by:samuel odagbodo
Office:bennett realty solutions
MLS#:MDPG2158728
Source:BRIGHTMLS
Price summary
- Price:$550,000
- Price per sq. ft.:$222.58
- Monthly HOA dues:$125
About this home
Stunning luxury end-unit townhome in Upper Marlboro’s premier golf course community—BeechTree East Village. Perfectly blending sophistication, comfort, and convenience, this 3-bedroom, 3.5-bath home spans over 2,470 sq ft and is packed with high-end finishes for the discerning buyer. The gourmet kitchen features granite countertops, stainless steel appliances, double ovens, and a custom pantry built for lasting function. Rich hardwood floors, smart home tech, and an open-concept layout create a seamless flow into your private fenced backyard—an outdoor oasis ideal for entertaining or quiet evenings. Upstairs, the spacious owner’s suite is a retreat with soaring ceilings, a spa-inspired bath with dual shower heads, and custom walk-in closets. The fully finished basement offers flexible space for a home office, gym, or theater room. The oversized two-car garage is climate-controlled for year-round comfort, paired with a large driveway for added convenience. Energy-efficient upgrades include sub-metering, a newer water heater, and a full irrigation system. Located within walking distance of the championship golf course and just steps from walking trails and dog parks, BeechTree offers world-class amenities: two pools, tennis courts, a fitness center, and a country club—all minutes from D.C., commuter routes, and shopping. This is luxury living redefined.
Contact an agent
Home facts
- Year built:2017
- Listing ID #:MDPG2158728
- Added:159 day(s) ago
- Updated:October 01, 2025 at 07:32 AM
Rooms and interior
- Bedrooms:3
- Total bathrooms:4
- Full bathrooms:3
- Half bathrooms:1
- Living area:2,471 sq. ft.
Heating and cooling
- Cooling:Central A/C
- Heating:Forced Air, Natural Gas
Structure and exterior
- Year built:2017
- Building area:2,471 sq. ft.
- Lot area:0.07 Acres
Schools
- High school:DR. HENRY A. WISE, JR.
Utilities
- Water:Public
- Sewer:Public Sewer
Finances and disclosures
- Price:$550,000
- Price per sq. ft.:$222.58
- Tax amount:$6,779 (2024)
New listings near 2805 Medstead Ln
- New
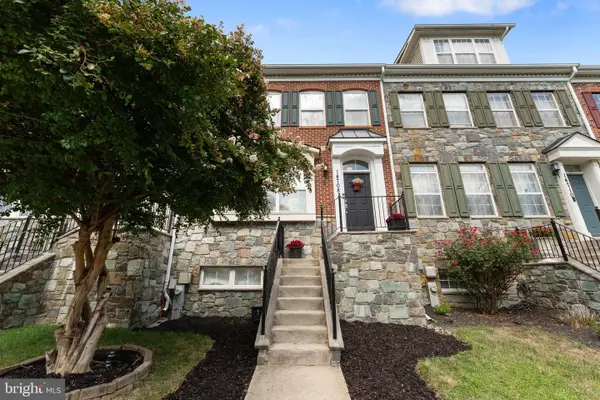 $520,000Active4 beds 4 baths1,848 sq. ft.
$520,000Active4 beds 4 baths1,848 sq. ft.14708 Briarley Pl, UPPER MARLBORO, MD 20774
MLS# MDPG2177690Listed by: RE/MAX UNITED REAL ESTATE - New
 $499,900Active4 beds 3 baths2,612 sq. ft.
$499,900Active4 beds 3 baths2,612 sq. ft.202 Prenton St, UPPER MARLBORO, MD 20774
MLS# MDPG2177580Listed by: MR. LISTER REALTY - Coming Soon
 $320,000Coming Soon2 beds 2 baths
$320,000Coming Soon2 beds 2 baths13900 King George Way #386, UPPER MARLBORO, MD 20772
MLS# MDPG2177534Listed by: HYATT & COMPANY REAL ESTATE LLC - New
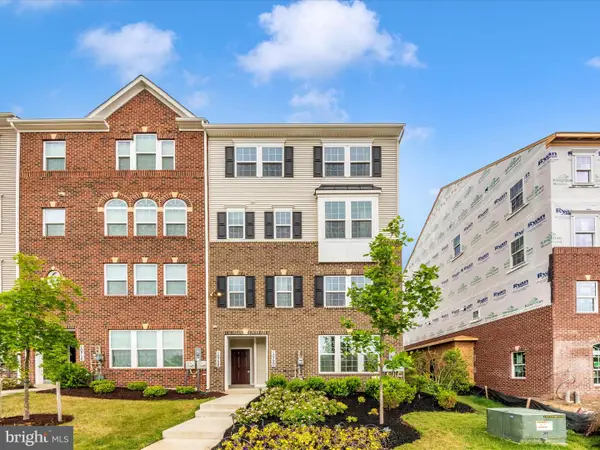 $505,000Active3 beds 3 baths2,751 sq. ft.
$505,000Active3 beds 3 baths2,751 sq. ft.10722 Presidential Pkwy #b, UPPER MARLBORO, MD 20772
MLS# MDPG2177552Listed by: RE/MAX REALTY CENTRE, INC. - New
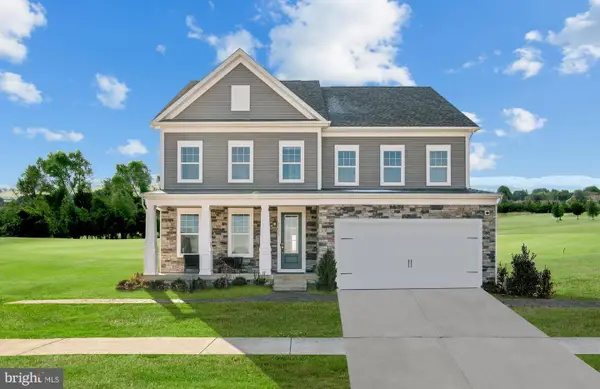 $833,775Active5 beds 6 baths5,563 sq. ft.
$833,775Active5 beds 6 baths5,563 sq. ft.10901 Golden Glow Ave, UPPER MARLBORO, MD 20774
MLS# MDPG2177584Listed by: SM BROKERAGE, LLC - New
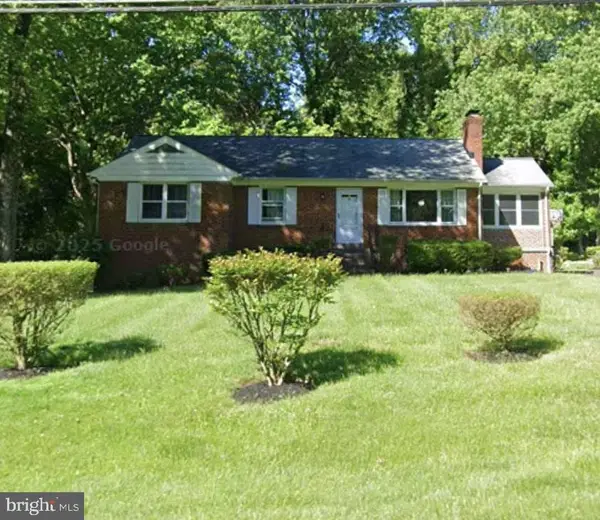 $429,000Active3 beds 3 baths1,363 sq. ft.
$429,000Active3 beds 3 baths1,363 sq. ft.14508 Brock Hall Dr, UPPER MARLBORO, MD 20772
MLS# MDPG2177520Listed by: NEXT STEP REALTY - New
 $279,999Active2 beds 2 baths964 sq. ft.
$279,999Active2 beds 2 baths964 sq. ft.8931 Town Center Cir #6-306, UPPER MARLBORO, MD 20774
MLS# MDPG2177526Listed by: SAMSON PROPERTIES - Coming Soon
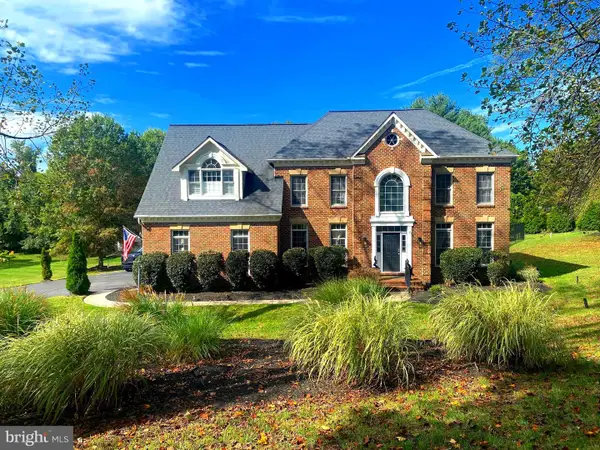 $1,240,000Coming Soon4 beds 4 baths
$1,240,000Coming Soon4 beds 4 baths1201 Alicia Dr, UPPER MARLBORO, MD 20774
MLS# MDPG2177442Listed by: BENNETT REALTY SOLUTIONS - New
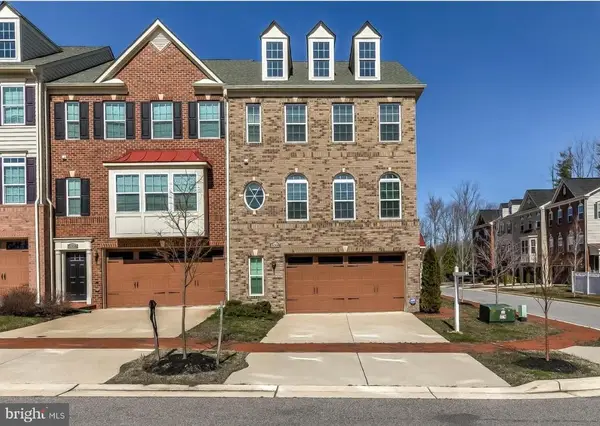 $575,000Active3 beds 4 baths2,128 sq. ft.
$575,000Active3 beds 4 baths2,128 sq. ft.15308 Littleton Pl, UPPER MARLBORO, MD 20774
MLS# MDPG2177478Listed by: SAMSON PROPERTIES - New
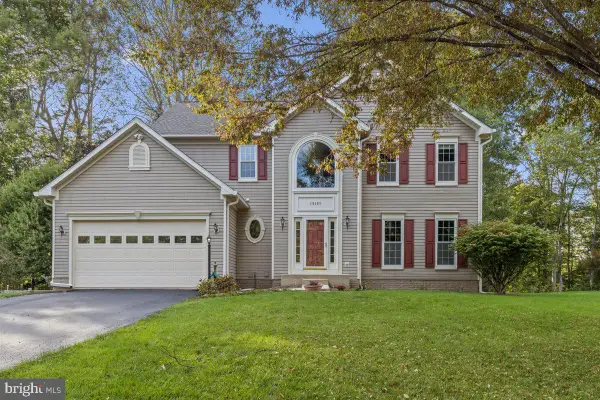 $619,950Active4 beds 4 baths4,716 sq. ft.
$619,950Active4 beds 4 baths4,716 sq. ft.10107 Grandhaven Ave, UPPER MARLBORO, MD 20772
MLS# MDPG2177420Listed by: RE/MAX UNITED REAL ESTATE
