302 Panora Way, Upper Marlboro, MD 20774
Local realty services provided by:Better Homes and Gardens Real Estate GSA Realty
302 Panora Way,Upper Marlboro, MD 20774
$1,399,000
- 5 Beds
- 6 Baths
- 9,356 sq. ft.
- Single family
- Active
Listed by:sherri renee spriggs
Office:redfin corp
MLS#:MDPG2148726
Source:BRIGHTMLS
Price summary
- Price:$1,399,000
- Price per sq. ft.:$149.53
- Monthly HOA dues:$270
About this home
***OPEN HOUSE SATURDAY, 9/27 2PM-4PM***PRICE REDUCTION***Welcome to your dream home in the exclusive Oak Hill Estates at Oak Creek—one of Prince George’s County’s premier gated golf communities! This 5+ bedroom, 5.5-bath estate offers over 10,000 sq ft of refined living space designed for both elegance and ease. Perfectly situated on a private cul-de-sac and backing to the 9th hole of the championship golf course, this home blends luxury with functionality at every turn.
Step into the grand 2-story foyer, framed by dual staircases, and be drawn into expansive formal spaces including a sun-drenched solarium, executive home office, and a chef’s kitchen with top-tier appliances and a stunning oversized island. The 2-story family room impresses with soaring windows and a cozy gas fireplace.
Upstairs, the owner’s suite is a private retreat featuring a double-sided fireplace, a luxurious bath with a jetted soaking tub, Roman-style shower with dual heads, and dual walk-in closets—including an expansive custom walk-in closet ideal for boutique-style wardrobe organization and dressing.
The fully finished walk-out lower level delivers impressive entertaining and guest accommodations with a state-of-the-art home theater, full bar, spacious rec areas, guest suite, and a third gas fireplace for added ambiance and warmth.
Enjoy resort-style amenities including access to the golf course, clubhouse, pool, tennis courts, and scenic trails—all within a gated community offering 24/7 security. Ideally located just 30 minutes from Washington, D.C., 30 minutes from Annapolis, and only 10 minutes from Six Flags America, this estate offers luxury living in a prime and connected location.
Contact an agent
Home facts
- Year built:2009
- Listing ID #:MDPG2148726
- Added:166 day(s) ago
- Updated:October 01, 2025 at 01:44 PM
Rooms and interior
- Bedrooms:5
- Total bathrooms:6
- Full bathrooms:5
- Half bathrooms:1
- Living area:9,356 sq. ft.
Heating and cooling
- Cooling:Central A/C
- Heating:Central, Natural Gas
Structure and exterior
- Year built:2009
- Building area:9,356 sq. ft.
- Lot area:0.42 Acres
Utilities
- Water:Public
Finances and disclosures
- Price:$1,399,000
- Price per sq. ft.:$149.53
- Tax amount:$15,736 (2024)
New listings near 302 Panora Way
- New
 $432,740Active3 beds 4 baths1,567 sq. ft.
$432,740Active3 beds 4 baths1,567 sq. ft.Homesite V104 Laleh Way, UPPER MARLBORO, MD 20774
MLS# MDPG2177772Listed by: DRB GROUP REALTY, LLC - New
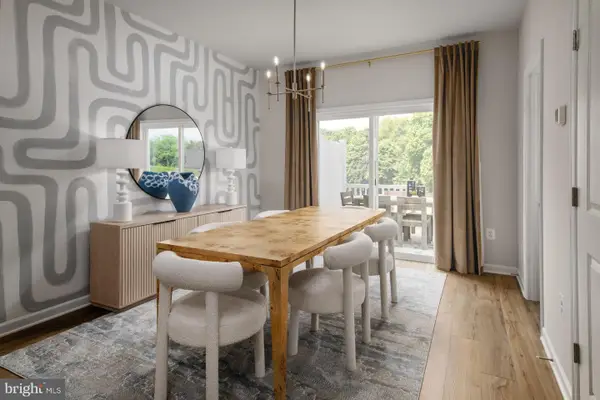 $449,940Active3 beds 4 baths1,567 sq. ft.
$449,940Active3 beds 4 baths1,567 sq. ft.Homesite V37 Aiden Way, UPPER MARLBORO, MD 20774
MLS# MDPG2177770Listed by: DRB GROUP REALTY, LLC - New
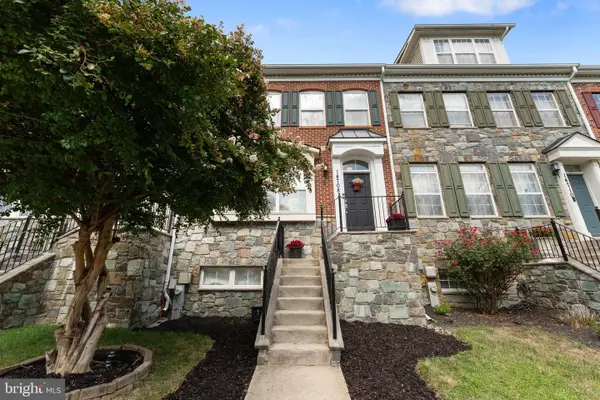 $520,000Active4 beds 4 baths1,848 sq. ft.
$520,000Active4 beds 4 baths1,848 sq. ft.14708 Briarley Pl, UPPER MARLBORO, MD 20774
MLS# MDPG2177690Listed by: RE/MAX UNITED REAL ESTATE - New
 $499,900Active4 beds 3 baths2,612 sq. ft.
$499,900Active4 beds 3 baths2,612 sq. ft.202 Prenton St, UPPER MARLBORO, MD 20774
MLS# MDPG2177580Listed by: MR. LISTER REALTY - Coming Soon
 $320,000Coming Soon2 beds 2 baths
$320,000Coming Soon2 beds 2 baths13900 King George Way #386, UPPER MARLBORO, MD 20772
MLS# MDPG2177534Listed by: HYATT & COMPANY REAL ESTATE LLC - New
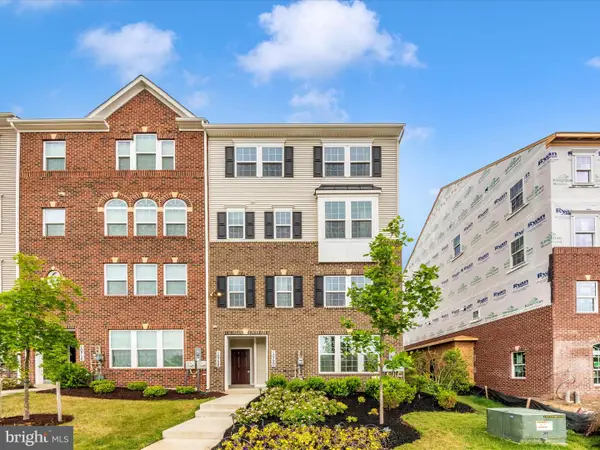 $505,000Active3 beds 3 baths2,751 sq. ft.
$505,000Active3 beds 3 baths2,751 sq. ft.10722 Presidential Pkwy #b, UPPER MARLBORO, MD 20772
MLS# MDPG2177552Listed by: RE/MAX REALTY CENTRE, INC. - New
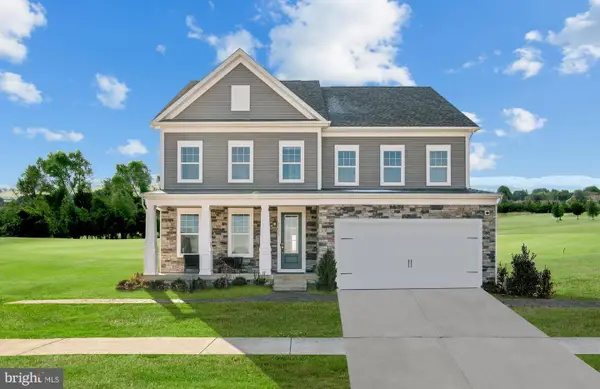 $833,775Active5 beds 6 baths5,563 sq. ft.
$833,775Active5 beds 6 baths5,563 sq. ft.10901 Golden Glow Ave, UPPER MARLBORO, MD 20774
MLS# MDPG2177584Listed by: SM BROKERAGE, LLC - New
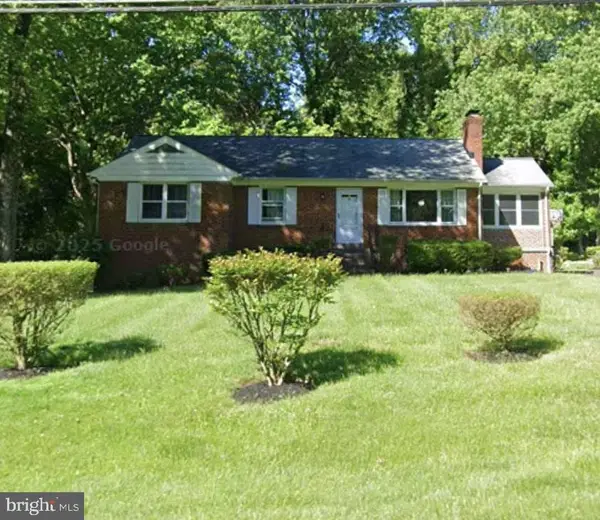 $429,000Active3 beds 3 baths1,363 sq. ft.
$429,000Active3 beds 3 baths1,363 sq. ft.14508 Brock Hall Dr, UPPER MARLBORO, MD 20772
MLS# MDPG2177520Listed by: NEXT STEP REALTY - New
 $279,999Active2 beds 2 baths964 sq. ft.
$279,999Active2 beds 2 baths964 sq. ft.8931 Town Center Cir #6-306, UPPER MARLBORO, MD 20774
MLS# MDPG2177526Listed by: SAMSON PROPERTIES - Coming Soon
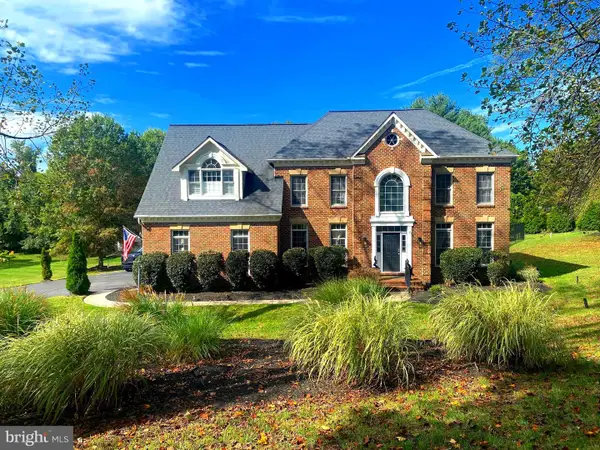 $1,240,000Coming Soon4 beds 4 baths
$1,240,000Coming Soon4 beds 4 baths1201 Alicia Dr, UPPER MARLBORO, MD 20774
MLS# MDPG2177442Listed by: BENNETT REALTY SOLUTIONS
