4135 Chariot Way, Upper Marlboro, MD 20772
Local realty services provided by:Better Homes and Gardens Real Estate Premier
4135 Chariot Way,Upper Marlboro, MD 20772
$599,995
- 3 Beds
- 4 Baths
- 3,708 sq. ft.
- Townhouse
- Active
Listed by:belinda gamble-dicupe
Office:homesmart
MLS#:MDPG2158334
Source:BRIGHTMLS
Price summary
- Price:$599,995
- Price per sq. ft.:$161.81
- Monthly HOA dues:$289
About this home
ABSOLUTELY BEAUTIFUL! Step into Luxury Living with this exquisitely designed Bradbury model townhouse nestled in the highly desirable Marlboro Ridge Subdivision. This beauty offers an exceptional blend of elegance, comfort, and functionality across three spacious levels. The main level showcases an open-concept layout with pristine hardwood flooring and impressive bump-outs on every floor, adding valuable extra space throughout. The gourmet kitchen is a chef’s dream, featuring upgraded 42” cabinetry, granite countertops, a large center island, and premium stainless steel appliances—perfect for both everyday living and entertaining. Upstairs, retreat to the luxurious primary suite complete with a spa-inspired bath featuring a soaking tub, separate glass-enclosed shower, dual vanities, and generous closet space. The convenience of a third-level laundry area adds to the home’s thoughtful design. Rear vinyl privacy fence plus a 2-Car attached garage for added convenience and security. Located in a prestigious community with resort-style amenities, equestrian trails, and scenic surroundings, this home offers upscale living in a serene and convenient setting. Conveniently located near shopping, dining, major commuter routes, and top-rated schools. Enjoy both the tranquility of Marlboro Ridge and easy access to the D.C. metro area.
***BONUS - If buyers use seller's preferred lender - $10,000 lender credit will be offered with full price offer*
ATTN: ALL MILITARY BUYERS: You can assume the seller’s EXTREMELY LOW VA loan rate of 2.25% , which is an amazing opportunity!
Contact an agent
Home facts
- Year built:2009
- Listing ID #:MDPG2158334
- Added:91 day(s) ago
- Updated:October 01, 2025 at 01:59 PM
Rooms and interior
- Bedrooms:3
- Total bathrooms:4
- Full bathrooms:2
- Half bathrooms:2
- Living area:3,708 sq. ft.
Heating and cooling
- Cooling:Central A/C
- Heating:Heat Pump(s), Natural Gas
Structure and exterior
- Year built:2009
- Building area:3,708 sq. ft.
- Lot area:0.07 Acres
Utilities
- Sewer:Public Septic, Public Sewer
Finances and disclosures
- Price:$599,995
- Price per sq. ft.:$161.81
- Tax amount:$7,120 (2025)
New listings near 4135 Chariot Way
- New
 $432,740Active3 beds 4 baths1,567 sq. ft.
$432,740Active3 beds 4 baths1,567 sq. ft.Homesite V104 Laleh Way, UPPER MARLBORO, MD 20774
MLS# MDPG2177772Listed by: DRB GROUP REALTY, LLC - New
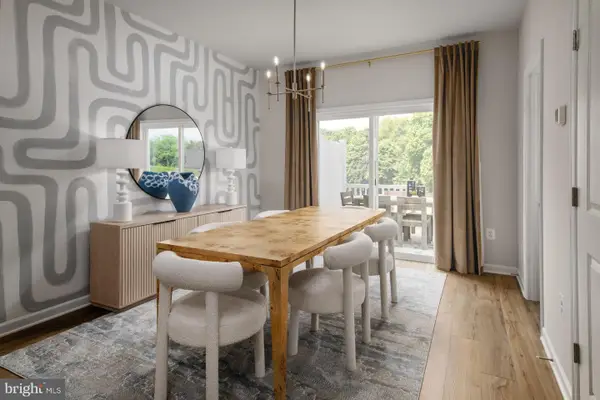 $449,940Active3 beds 4 baths1,567 sq. ft.
$449,940Active3 beds 4 baths1,567 sq. ft.Homesite V37 Aiden Way, UPPER MARLBORO, MD 20774
MLS# MDPG2177770Listed by: DRB GROUP REALTY, LLC - New
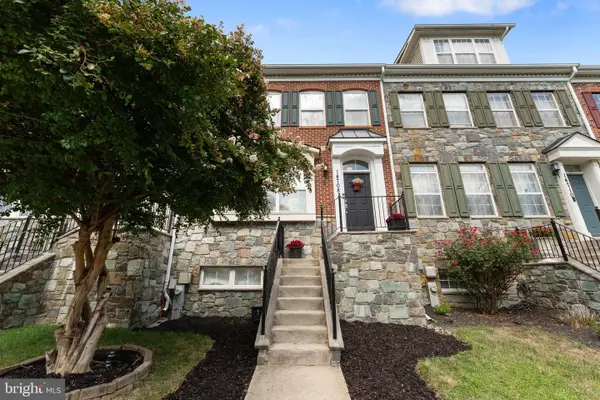 $520,000Active4 beds 4 baths1,848 sq. ft.
$520,000Active4 beds 4 baths1,848 sq. ft.14708 Briarley Pl, UPPER MARLBORO, MD 20774
MLS# MDPG2177690Listed by: RE/MAX UNITED REAL ESTATE - New
 $499,900Active4 beds 3 baths2,612 sq. ft.
$499,900Active4 beds 3 baths2,612 sq. ft.202 Prenton St, UPPER MARLBORO, MD 20774
MLS# MDPG2177580Listed by: MR. LISTER REALTY - Coming Soon
 $320,000Coming Soon2 beds 2 baths
$320,000Coming Soon2 beds 2 baths13900 King George Way #386, UPPER MARLBORO, MD 20772
MLS# MDPG2177534Listed by: HYATT & COMPANY REAL ESTATE LLC - New
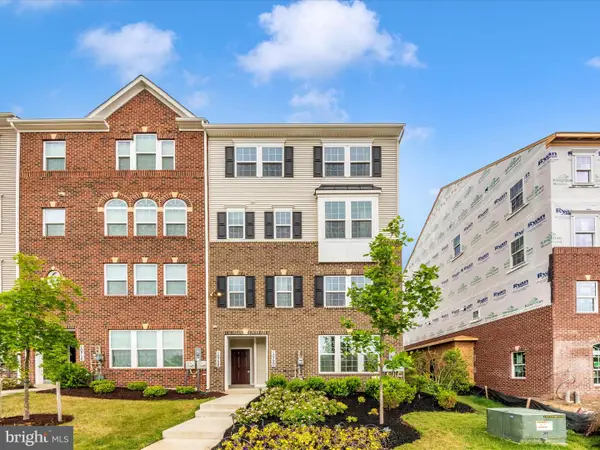 $505,000Active3 beds 3 baths2,751 sq. ft.
$505,000Active3 beds 3 baths2,751 sq. ft.10722 Presidential Pkwy #b, UPPER MARLBORO, MD 20772
MLS# MDPG2177552Listed by: RE/MAX REALTY CENTRE, INC. - New
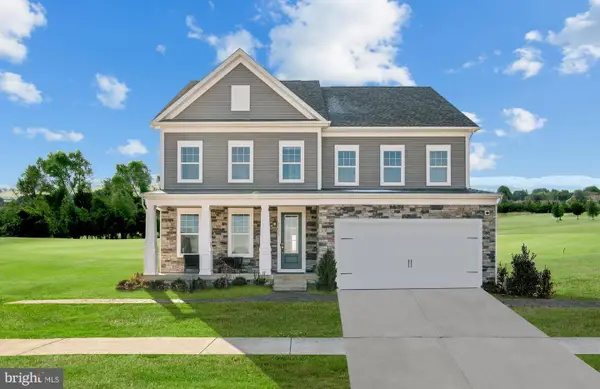 $833,775Active5 beds 6 baths5,563 sq. ft.
$833,775Active5 beds 6 baths5,563 sq. ft.10901 Golden Glow Ave, UPPER MARLBORO, MD 20774
MLS# MDPG2177584Listed by: SM BROKERAGE, LLC - New
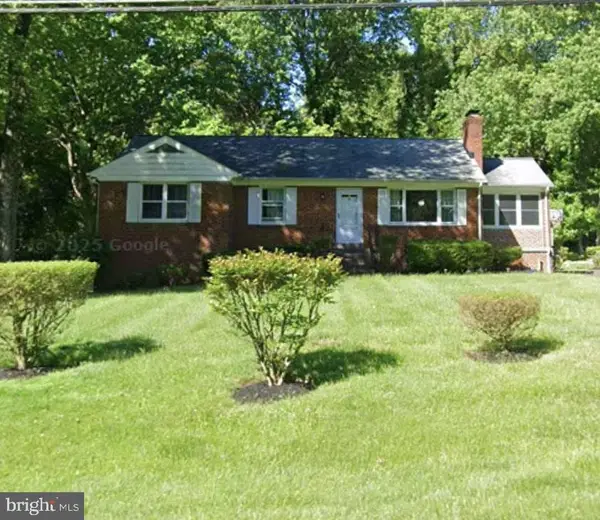 $429,000Active3 beds 3 baths1,363 sq. ft.
$429,000Active3 beds 3 baths1,363 sq. ft.14508 Brock Hall Dr, UPPER MARLBORO, MD 20772
MLS# MDPG2177520Listed by: NEXT STEP REALTY - New
 $279,999Active2 beds 2 baths964 sq. ft.
$279,999Active2 beds 2 baths964 sq. ft.8931 Town Center Cir #6-306, UPPER MARLBORO, MD 20774
MLS# MDPG2177526Listed by: SAMSON PROPERTIES - Coming Soon
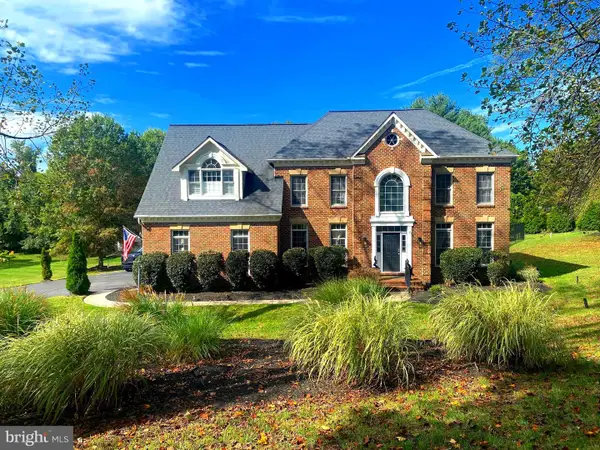 $1,240,000Coming Soon4 beds 4 baths
$1,240,000Coming Soon4 beds 4 baths1201 Alicia Dr, UPPER MARLBORO, MD 20774
MLS# MDPG2177442Listed by: BENNETT REALTY SOLUTIONS
