4400 Palomino Xing, Upper Marlboro, MD 20772
Local realty services provided by:Better Homes and Gardens Real Estate Cassidon Realty
4400 Palomino Xing,Upper Marlboro, MD 20772
$1,699,000
- 6 Beds
- 7 Baths
- 10,088 sq. ft.
- Single family
- Pending
Listed by:james william morrison iii
Office:fathom realty md, llc.
MLS#:MDPG2157396
Source:BRIGHTMLS
Price summary
- Price:$1,699,000
- Price per sq. ft.:$168.42
- Monthly HOA dues:$162
About this home
Price Reduced!! Luxury and opulence await you in Prince Georges County’s highly sought after Marlboro Ridge Estates. This elegant, 10,000+ square foot Estate home was built by Toll Brothers, America’s luxury home builder, with many custom features and improvements. 4400 Palomino Crossing is a spacious and beautiful home for the discerning buyer who deserves one of the premier offerings currently in Prince Georges County, Maryland. Luxury begins at the end of a cul-de-sac of Estate homes. The instant curb appeal of beautiful brick façade, lush mature landscaping, manicured lawn, thoughtfully designed hardscape, spacious driveway and custom lighting offer a warm welcome. Once inside, you are greeted by an impressive, two story, double staircase in the grand foyer. Beautiful hard wood floors lead to a large formal dining room and formal living room. A spacious, step-down conservatory is accessed from the living room. Enter the private office through double French doors for a spacious, naturally well-lit space to conduct your business. A convenient half bath is steps away. Double coat closets offer ample space for guests coats and storage. Enter the gourmet kitchen which features a large center island with under counter seating space perfect for food presentations and entertainment. Triple Monogram ovens, cook top and custom Viking bread warmer are a chef’s delight. Ample custom cabinets are basked in the glow of gorgeous overhead and drop lighting fixtures. The adjacent inviting sunroom offers warm, natural light for relaxing and entertaining. High-top bar seating allows you to unwind and witness the chef at work. From the kitchen, you’ll access an additional 800+ square feet of outdoor living space complete with a deck and a gazebo that features recessed lighting, a large ceiling fan, and a motorized, retractable screen. Back inside and through the kitchen, this level is completed by a functional mudroom with bench seating and a conveniently placed additional half bath- just one of the custom features of the home. From the mudroom, you can access the four-car garage and storage space. The upper living area can be accessed by both the main staircases and from a rear, single staircase. Once upstairs you’ll overlook the grand foyer, the owner’s primary suite, and three additional bedrooms, all of which have full baths. Two of the bedrooms also enjoy cozy sitting rooms. The convenient laundry room is appointed with a Whirlpool washer and dryer. Enter the massive en-suite primary bedroom through stately double doors where total rest and relaxation await. The suite includes a luxurious spa bathroom featuring a large soaking tub, walk-in shower, dual vanities, and dual water closets for extra privacy. A custom linen closet completes this stunning bathroom. An expansive, walk-in closet provides more than ample space for dressing and storage. Make your way to the basement by descending from any of the three stairways and entering through a door adjacent to the kitchen. Welcome to an open entertainment paradise lounge area perfect for family gatherings, memory making moments and fun entertainment. This comfortable space features a custom wet bar that seats eight. A few steps away and you are in the grand theater for cozy movie nights. Bedrooms five and six complete this expansive level. Exit through French doors to the lower level, hardscape patio. This magnificent estate has been impeccably maintained and exquisitely decorated. It features an in-ground sprinkler system and Generac generator. The home has been gently used and tours like a new home. It’s a short distance to major transportation routes and is centrally located near Washington, DC., Annapolis, Maryland, and Northern Virginia. It offers convenient access to local airports and U MD Med. Cntr. This masterpiece of a home is available for viewing NOW! This impressive luxury home won't last long -it's truly one of a kind!
Contact an agent
Home facts
- Year built:2017
- Listing ID #:MDPG2157396
- Added:100 day(s) ago
- Updated:October 01, 2025 at 07:32 AM
Rooms and interior
- Bedrooms:6
- Total bathrooms:7
- Full bathrooms:5
- Half bathrooms:2
- Living area:10,088 sq. ft.
Heating and cooling
- Cooling:Central A/C
- Heating:Central, Natural Gas
Structure and exterior
- Year built:2017
- Building area:10,088 sq. ft.
- Lot area:0.59 Acres
Schools
- High school:DR. HENRY A. WISE, JR. HIGH
- Middle school:JAMES MADISON
- Elementary school:BARACK OBAMA ELEMENTARY
Utilities
- Water:Public
- Sewer:Public Sewer
Finances and disclosures
- Price:$1,699,000
- Price per sq. ft.:$168.42
- Tax amount:$17,291 (2024)
New listings near 4400 Palomino Xing
- New
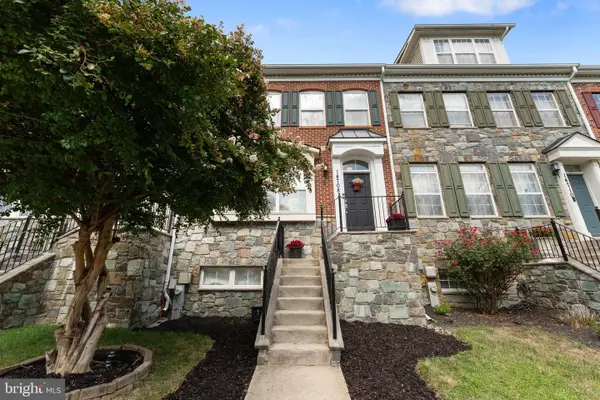 $520,000Active4 beds 4 baths1,848 sq. ft.
$520,000Active4 beds 4 baths1,848 sq. ft.14708 Briarley Pl, UPPER MARLBORO, MD 20774
MLS# MDPG2177690Listed by: RE/MAX UNITED REAL ESTATE - New
 $499,900Active4 beds 3 baths2,612 sq. ft.
$499,900Active4 beds 3 baths2,612 sq. ft.202 Prenton St, UPPER MARLBORO, MD 20774
MLS# MDPG2177580Listed by: MR. LISTER REALTY - Coming Soon
 $320,000Coming Soon2 beds 2 baths
$320,000Coming Soon2 beds 2 baths13900 King George Way #386, UPPER MARLBORO, MD 20772
MLS# MDPG2177534Listed by: HYATT & COMPANY REAL ESTATE LLC - New
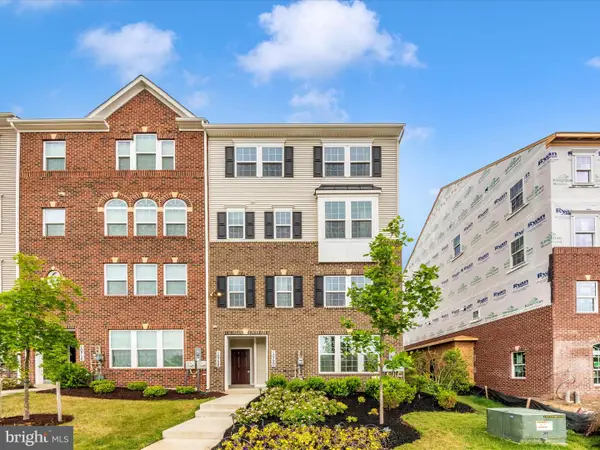 $505,000Active3 beds 3 baths2,751 sq. ft.
$505,000Active3 beds 3 baths2,751 sq. ft.10722 Presidential Pkwy #b, UPPER MARLBORO, MD 20772
MLS# MDPG2177552Listed by: RE/MAX REALTY CENTRE, INC. - New
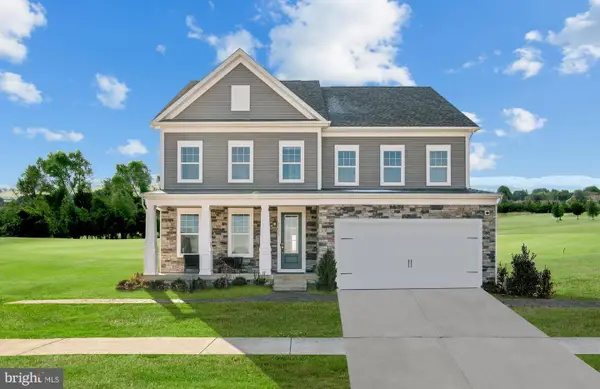 $833,775Active5 beds 6 baths5,563 sq. ft.
$833,775Active5 beds 6 baths5,563 sq. ft.10901 Golden Glow Ave, UPPER MARLBORO, MD 20774
MLS# MDPG2177584Listed by: SM BROKERAGE, LLC - New
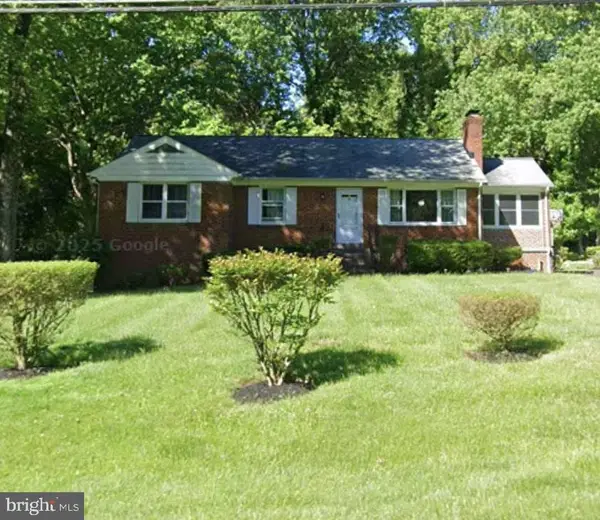 $429,000Active3 beds 3 baths1,363 sq. ft.
$429,000Active3 beds 3 baths1,363 sq. ft.14508 Brock Hall Dr, UPPER MARLBORO, MD 20772
MLS# MDPG2177520Listed by: NEXT STEP REALTY - New
 $279,999Active2 beds 2 baths964 sq. ft.
$279,999Active2 beds 2 baths964 sq. ft.8931 Town Center Cir #6-306, UPPER MARLBORO, MD 20774
MLS# MDPG2177526Listed by: SAMSON PROPERTIES - Coming Soon
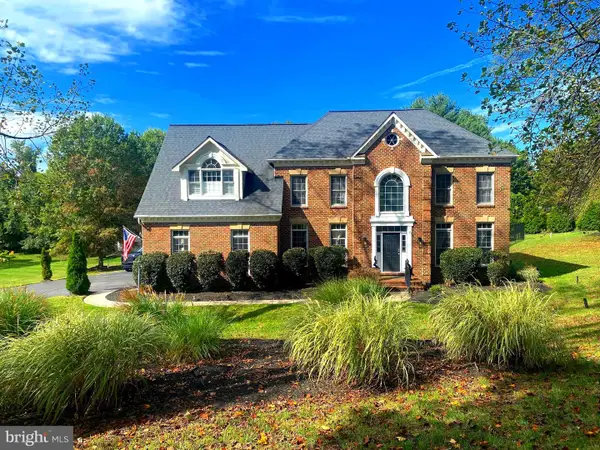 $1,240,000Coming Soon4 beds 4 baths
$1,240,000Coming Soon4 beds 4 baths1201 Alicia Dr, UPPER MARLBORO, MD 20774
MLS# MDPG2177442Listed by: BENNETT REALTY SOLUTIONS - New
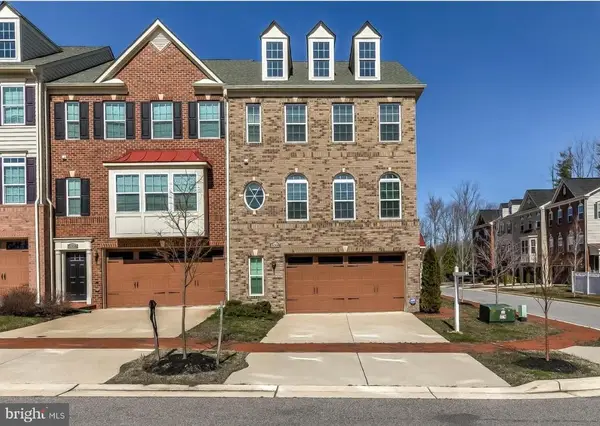 $575,000Active3 beds 4 baths2,128 sq. ft.
$575,000Active3 beds 4 baths2,128 sq. ft.15308 Littleton Pl, UPPER MARLBORO, MD 20774
MLS# MDPG2177478Listed by: SAMSON PROPERTIES - New
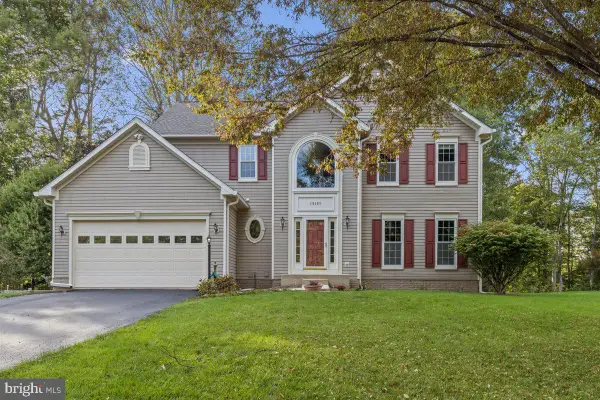 $619,950Active4 beds 4 baths4,716 sq. ft.
$619,950Active4 beds 4 baths4,716 sq. ft.10107 Grandhaven Ave, UPPER MARLBORO, MD 20772
MLS# MDPG2177420Listed by: RE/MAX UNITED REAL ESTATE
