4905 Colonel Addison Pl, Upper Marlboro, MD 20772
Local realty services provided by:Better Homes and Gardens Real Estate GSA Realty
Listed by:april d davis
Office:berkshire hathaway homeservices penfed realty
MLS#:MDPG2166456
Source:BRIGHTMLS
Price summary
- Price:$429,900
- Price per sq. ft.:$210.12
- Monthly HOA dues:$28.67
About this home
A $3,000 Lender credit and free appraisal, for eligible buyers is being offer by preferred lender. Welcome to this beautifully maintained home in the highly sought-after Villages of Upper Marlboro. Nestled on a private lot, this home features a primary suite on the main level with a large walk-in closet. A generous family room anchors the heart of the home, with a beautiful loft overlooking the space, perfect for use as a guest area, office, or additional living space. The open layout showcases new luxury vinyl plank flooring throughout, plenty of ceiling fans, and abundant natural light. Enjoy the charm and warmth of two wood-burning fireplaces, both of which have been recently cleaned and maintained. The mostly finished basement offers a third bedroom and a half bath. The space can also be used as a second family room, gym, or guest accommodations, along with a generous storage room. Step outside to enjoy the partially fenced backyard, complete with a shady pergola that creates a peaceful setting for entertaining or simply relaxing with a good book. The home is equipped with solar panels, offering low monthly electric bills, and several recent upgrades including a newer HVAC system, water heater, washer and dryer, gutters, and downspouts with a leaf filter system. Parking is no issue with a longer-than-average driveway. The Villages of Upper Marlboro community features beautiful walking paths, perfect for enjoying nature and staying active. Conveniently located just minutes from Andrews Air Force Base and within 30 minutes of Washington, D.C., this vibrant neighborhood offers plenty of nearby shopping and dining options. This is a home that truly has it all—comfort, convenience, and charm.
Contact an agent
Home facts
- Year built:1985
- Listing ID #:MDPG2166456
- Added:98 day(s) ago
- Updated:October 01, 2025 at 07:32 AM
Rooms and interior
- Bedrooms:3
- Total bathrooms:4
- Full bathrooms:2
- Half bathrooms:2
- Living area:2,046 sq. ft.
Heating and cooling
- Cooling:Ceiling Fan(s), Central A/C
- Heating:Electric, Heat Pump(s), Solar, Solar - Active
Structure and exterior
- Roof:Shingle
- Year built:1985
- Building area:2,046 sq. ft.
Utilities
- Water:Public
- Sewer:Public Sewer
Finances and disclosures
- Price:$429,900
- Price per sq. ft.:$210.12
- Tax amount:$5,293 (2025)
New listings near 4905 Colonel Addison Pl
- New
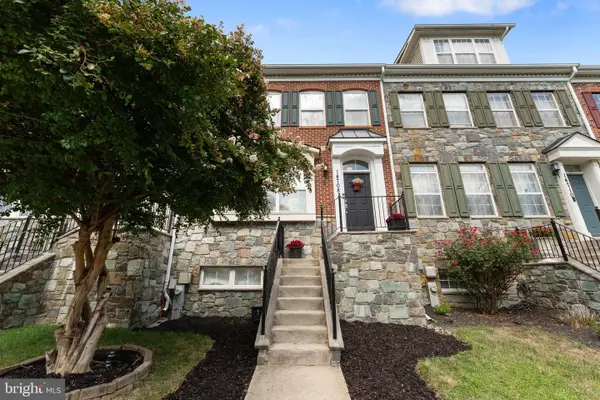 $520,000Active4 beds 4 baths1,848 sq. ft.
$520,000Active4 beds 4 baths1,848 sq. ft.14708 Briarley Pl, UPPER MARLBORO, MD 20774
MLS# MDPG2177690Listed by: RE/MAX UNITED REAL ESTATE - New
 $499,900Active4 beds 3 baths2,612 sq. ft.
$499,900Active4 beds 3 baths2,612 sq. ft.202 Prenton St, UPPER MARLBORO, MD 20774
MLS# MDPG2177580Listed by: MR. LISTER REALTY - Coming Soon
 $320,000Coming Soon2 beds 2 baths
$320,000Coming Soon2 beds 2 baths13900 King George Way #386, UPPER MARLBORO, MD 20772
MLS# MDPG2177534Listed by: HYATT & COMPANY REAL ESTATE LLC - New
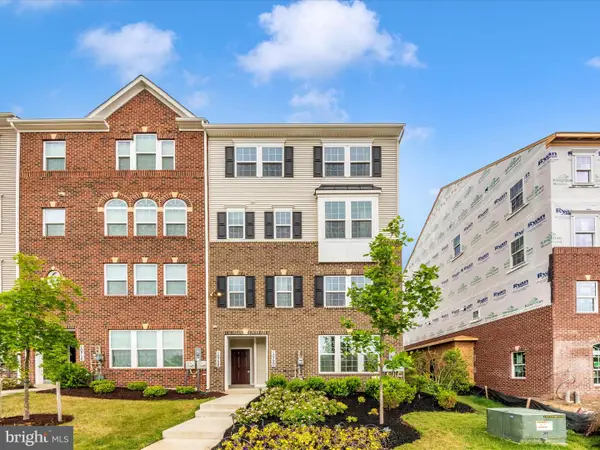 $505,000Active3 beds 3 baths2,751 sq. ft.
$505,000Active3 beds 3 baths2,751 sq. ft.10722 Presidential Pkwy #b, UPPER MARLBORO, MD 20772
MLS# MDPG2177552Listed by: RE/MAX REALTY CENTRE, INC. - New
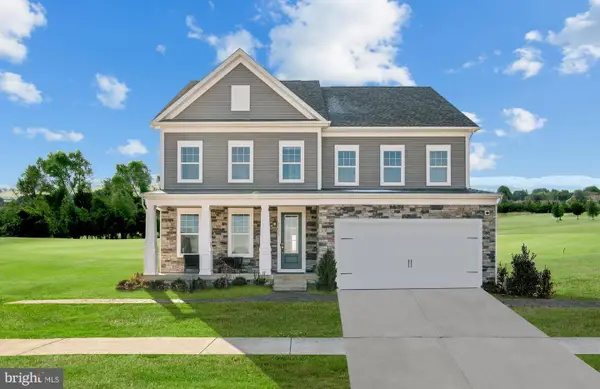 $833,775Active5 beds 6 baths5,563 sq. ft.
$833,775Active5 beds 6 baths5,563 sq. ft.10901 Golden Glow Ave, UPPER MARLBORO, MD 20774
MLS# MDPG2177584Listed by: SM BROKERAGE, LLC - New
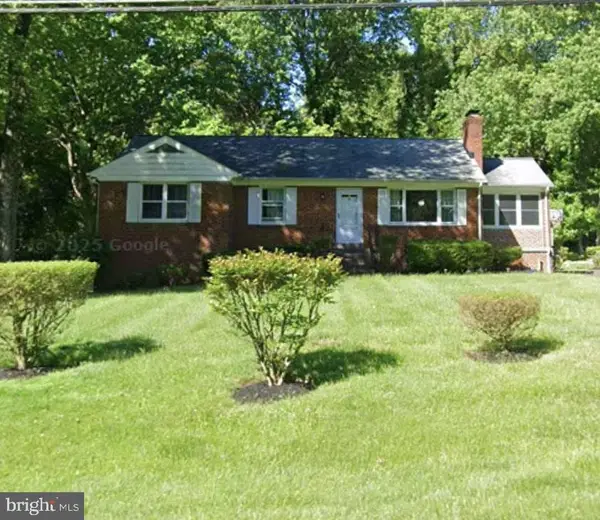 $429,000Active3 beds 3 baths1,363 sq. ft.
$429,000Active3 beds 3 baths1,363 sq. ft.14508 Brock Hall Dr, UPPER MARLBORO, MD 20772
MLS# MDPG2177520Listed by: NEXT STEP REALTY - New
 $279,999Active2 beds 2 baths964 sq. ft.
$279,999Active2 beds 2 baths964 sq. ft.8931 Town Center Cir #6-306, UPPER MARLBORO, MD 20774
MLS# MDPG2177526Listed by: SAMSON PROPERTIES - Coming Soon
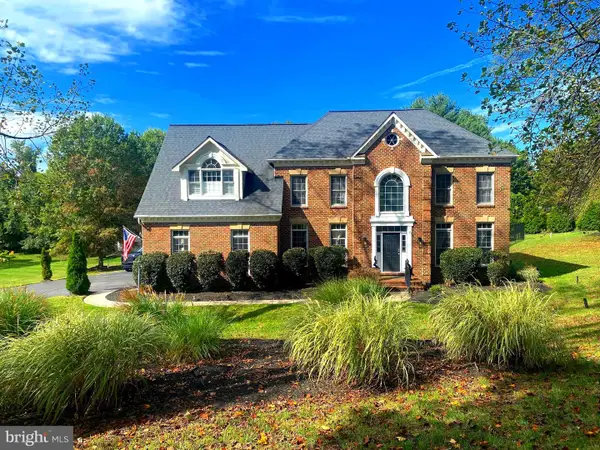 $1,240,000Coming Soon4 beds 4 baths
$1,240,000Coming Soon4 beds 4 baths1201 Alicia Dr, UPPER MARLBORO, MD 20774
MLS# MDPG2177442Listed by: BENNETT REALTY SOLUTIONS - New
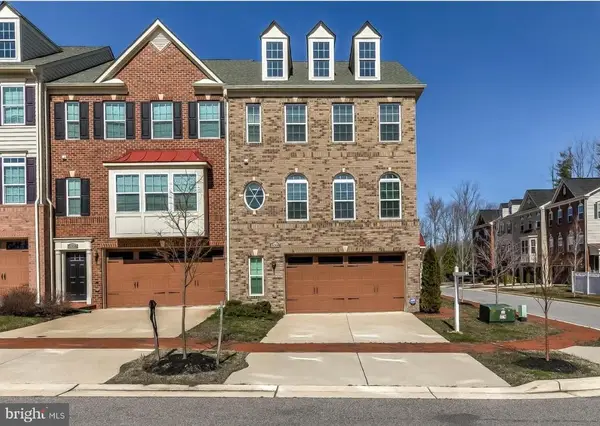 $575,000Active3 beds 4 baths2,128 sq. ft.
$575,000Active3 beds 4 baths2,128 sq. ft.15308 Littleton Pl, UPPER MARLBORO, MD 20774
MLS# MDPG2177478Listed by: SAMSON PROPERTIES - New
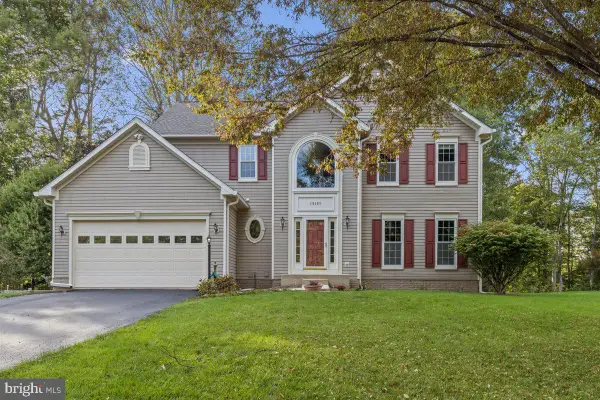 $619,950Active4 beds 4 baths4,716 sq. ft.
$619,950Active4 beds 4 baths4,716 sq. ft.10107 Grandhaven Ave, UPPER MARLBORO, MD 20772
MLS# MDPG2177420Listed by: RE/MAX UNITED REAL ESTATE
