541 Bolin Ter, Upper Marlboro, MD 20774
Local realty services provided by:Better Homes and Gardens Real Estate GSA Realty
541 Bolin Ter,Upper Marlboro, MD 20774
$565,999
- 3 Beds
- 4 Baths
- 2,018 sq. ft.
- Townhouse
- Pending
Listed by:valeria w lee
Office:samson properties
MLS#:MDPG2161600
Source:BRIGHTMLS
Price summary
- Price:$565,999
- Price per sq. ft.:$280.48
- Monthly HOA dues:$228
About this home
Welcome to 541 Bolin Terrace in highly sought-after Oak Creek neighborhood. Don’t miss the opportunity to own this beautifully designed 3-bedroom townhouse, located within a gated golf course community. It totals over 3000 square feet and boasts three bedrooms, four bathrooms, and an unbeatable location just a 3-minute walk to an 18-hole golf course with an on-site restaurant, community pool, fitness center and tennis court. The main level features an open floor plan with lots of windows offering plenty of natural sunlight. The gourmet kitchen with recessed lights, granite countertops, large island, stainless steel appliances and double ovens is perfect for home chefs and bakers. From the kitchen, step out onto a large deck that overlooks a peaceful open common area. The upper-level features 3 bedrooms and 2 full bathrooms that include an expansive owner’s bedroom with a sitting area and a beautifully appointed ensuite. The lower-level basement is a versatile space that can be used as a home office, gym, or a recreation area. It features a gas fireplace, half bathroom and leads out to a large patio and fenced in backyard that is ideal for entertaining. This is luxury living at its best—space and style, all in a prime location. Schedule your tour today!
Contact an agent
Home facts
- Year built:2009
- Listing ID #:MDPG2161600
- Added:60 day(s) ago
- Updated:October 01, 2025 at 07:32 AM
Rooms and interior
- Bedrooms:3
- Total bathrooms:4
- Full bathrooms:2
- Half bathrooms:2
- Living area:2,018 sq. ft.
Heating and cooling
- Cooling:Central A/C
- Heating:Central, Natural Gas
Structure and exterior
- Roof:Shingle
- Year built:2009
- Building area:2,018 sq. ft.
- Lot area:0.06 Acres
Schools
- High school:DR. HENRY A. WISE, JR.
- Middle school:KETTERING
- Elementary school:PERRYWOOD
Utilities
- Water:Public
- Sewer:Public Sewer
Finances and disclosures
- Price:$565,999
- Price per sq. ft.:$280.48
- Tax amount:$6,394 (2024)
New listings near 541 Bolin Ter
- New
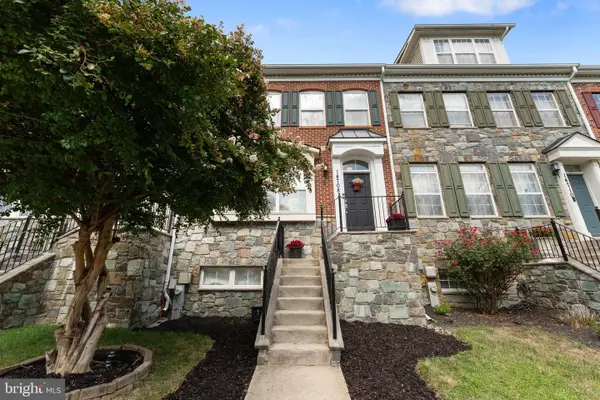 $520,000Active4 beds 4 baths1,848 sq. ft.
$520,000Active4 beds 4 baths1,848 sq. ft.14708 Briarley Pl, UPPER MARLBORO, MD 20774
MLS# MDPG2177690Listed by: RE/MAX UNITED REAL ESTATE - New
 $499,900Active4 beds 3 baths2,612 sq. ft.
$499,900Active4 beds 3 baths2,612 sq. ft.202 Prenton St, UPPER MARLBORO, MD 20774
MLS# MDPG2177580Listed by: MR. LISTER REALTY - Coming Soon
 $320,000Coming Soon2 beds 2 baths
$320,000Coming Soon2 beds 2 baths13900 King George Way #386, UPPER MARLBORO, MD 20772
MLS# MDPG2177534Listed by: HYATT & COMPANY REAL ESTATE LLC - New
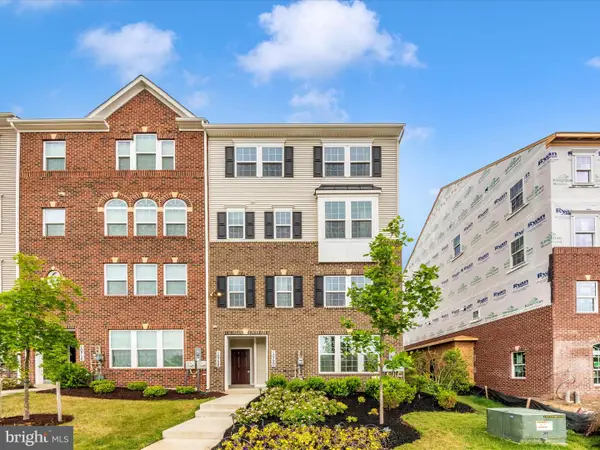 $505,000Active3 beds 3 baths2,751 sq. ft.
$505,000Active3 beds 3 baths2,751 sq. ft.10722 Presidential Pkwy #b, UPPER MARLBORO, MD 20772
MLS# MDPG2177552Listed by: RE/MAX REALTY CENTRE, INC. - New
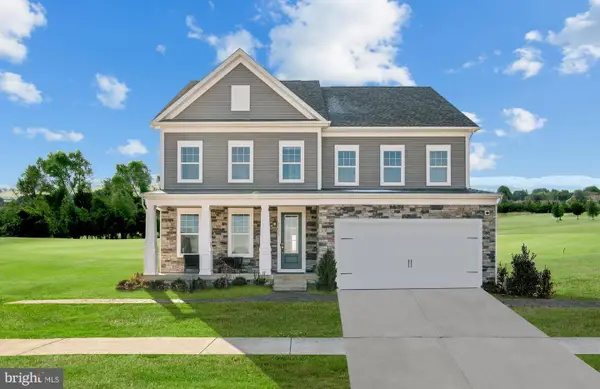 $833,775Active5 beds 6 baths5,563 sq. ft.
$833,775Active5 beds 6 baths5,563 sq. ft.10901 Golden Glow Ave, UPPER MARLBORO, MD 20774
MLS# MDPG2177584Listed by: SM BROKERAGE, LLC - New
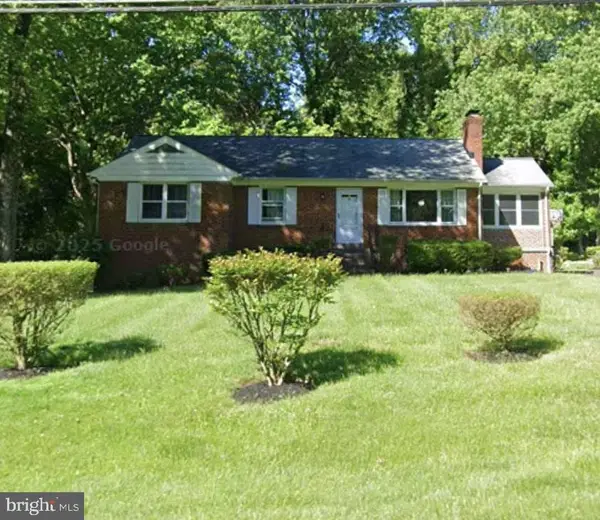 $429,000Active3 beds 3 baths1,363 sq. ft.
$429,000Active3 beds 3 baths1,363 sq. ft.14508 Brock Hall Dr, UPPER MARLBORO, MD 20772
MLS# MDPG2177520Listed by: NEXT STEP REALTY - New
 $279,999Active2 beds 2 baths964 sq. ft.
$279,999Active2 beds 2 baths964 sq. ft.8931 Town Center Cir #6-306, UPPER MARLBORO, MD 20774
MLS# MDPG2177526Listed by: SAMSON PROPERTIES - Coming Soon
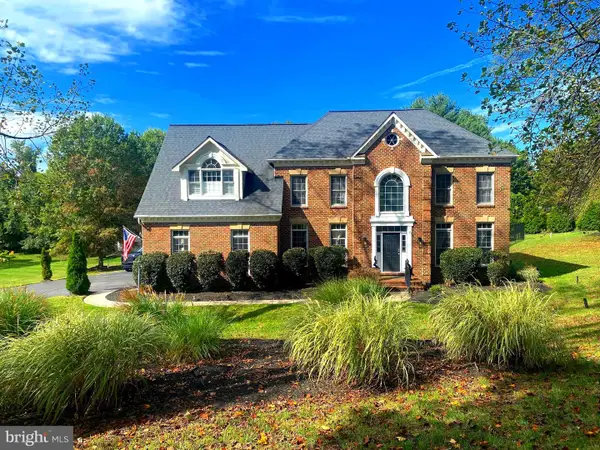 $1,240,000Coming Soon4 beds 4 baths
$1,240,000Coming Soon4 beds 4 baths1201 Alicia Dr, UPPER MARLBORO, MD 20774
MLS# MDPG2177442Listed by: BENNETT REALTY SOLUTIONS - New
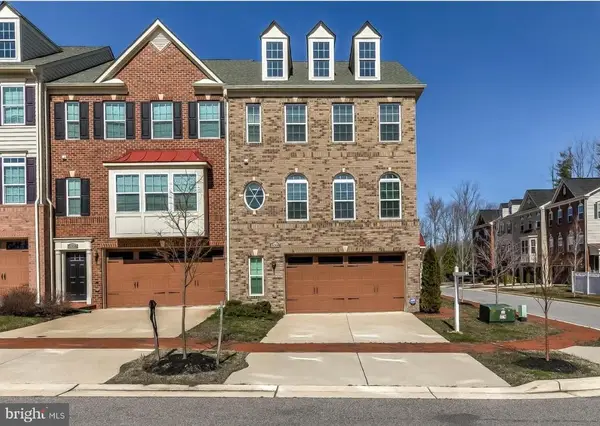 $575,000Active3 beds 4 baths2,128 sq. ft.
$575,000Active3 beds 4 baths2,128 sq. ft.15308 Littleton Pl, UPPER MARLBORO, MD 20774
MLS# MDPG2177478Listed by: SAMSON PROPERTIES - New
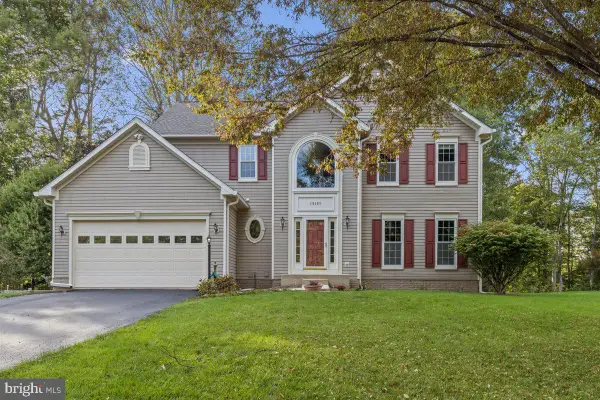 $619,950Active4 beds 4 baths4,716 sq. ft.
$619,950Active4 beds 4 baths4,716 sq. ft.10107 Grandhaven Ave, UPPER MARLBORO, MD 20772
MLS# MDPG2177420Listed by: RE/MAX UNITED REAL ESTATE
