5613 Havenwood Ct, Upper Marlboro, MD 20772
Local realty services provided by:Better Homes and Gardens Real Estate Reserve
5613 Havenwood Ct,Upper Marlboro, MD 20772
$440,000
- 2 Beds
- 2 Baths
- 1,652 sq. ft.
- Single family
- Active
Listed by:tammy t kornegay
Office:long & foster real estate, inc.
MLS#:MDPG2160928
Source:BRIGHTMLS
Price summary
- Price:$440,000
- Price per sq. ft.:$266.34
- Monthly HOA dues:$165
About this home
A Lovely and Wonderfully Appointed Single Family Home in a Desired Location. Look no more... Your detached home in a 55 plus community in Upper Marlboro, MD is right here, Stop the Car! This home sits on a quiet, cul-de-sac street with much appeal. It offers a roomy kitchen with upgraded cabinetry and hardware, a 5-burner gas cooktop, double ovens, built-in microwave, quartz countertops, stylish backsplash and a built-in kitchen island, with LVP flooring. The floorplan feels airy and open and flows nicely featuring 10 ft ceilings, custom shutters and blinds, elegant dining and lighting, and a gas fireplace in the inviting living room. The primary suite features an abundance of natural light, a tray ceiling with recessed lights, a custom closet an en suite with double vanity, shower and jetted soak tub. The secondary bedroom is a good size with plenty of closet storage. Enjoy the relaxing patio too. No yard work to worry about, no shevling snow because it's included with your HOA... Just "Live" and "Enjoy" your Home Sweet Home! Call today to schedule your tour... Thank you!
Contact an agent
Home facts
- Year built:2002
- Listing ID #:MDPG2160928
- Added:68 day(s) ago
- Updated:October 01, 2025 at 01:44 PM
Rooms and interior
- Bedrooms:2
- Total bathrooms:2
- Full bathrooms:2
- Living area:1,652 sq. ft.
Heating and cooling
- Cooling:Ceiling Fan(s), Central A/C
- Heating:Central, Natural Gas
Structure and exterior
- Year built:2002
- Building area:1,652 sq. ft.
- Lot area:0.11 Acres
Utilities
- Water:Public
- Sewer:Public Sewer
Finances and disclosures
- Price:$440,000
- Price per sq. ft.:$266.34
- Tax amount:$5,653 (2024)
New listings near 5613 Havenwood Ct
- New
 $432,740Active3 beds 4 baths1,567 sq. ft.
$432,740Active3 beds 4 baths1,567 sq. ft.Homesite V104 Laleh Way, UPPER MARLBORO, MD 20774
MLS# MDPG2177772Listed by: DRB GROUP REALTY, LLC - New
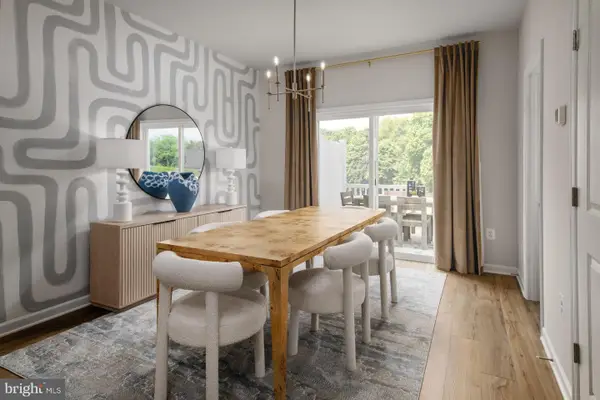 $449,940Active3 beds 4 baths1,567 sq. ft.
$449,940Active3 beds 4 baths1,567 sq. ft.Homesite V37 Aiden Way, UPPER MARLBORO, MD 20774
MLS# MDPG2177770Listed by: DRB GROUP REALTY, LLC - New
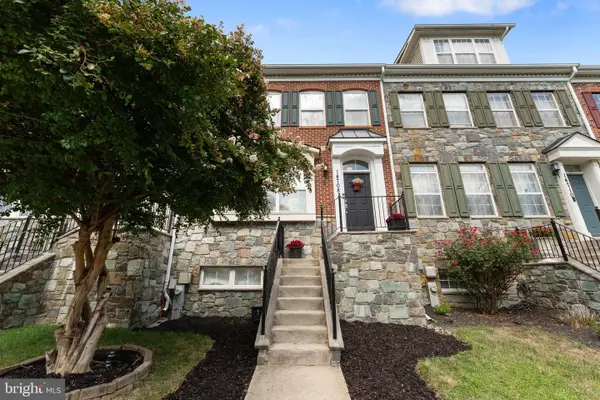 $520,000Active4 beds 4 baths1,848 sq. ft.
$520,000Active4 beds 4 baths1,848 sq. ft.14708 Briarley Pl, UPPER MARLBORO, MD 20774
MLS# MDPG2177690Listed by: RE/MAX UNITED REAL ESTATE - New
 $499,900Active4 beds 3 baths2,612 sq. ft.
$499,900Active4 beds 3 baths2,612 sq. ft.202 Prenton St, UPPER MARLBORO, MD 20774
MLS# MDPG2177580Listed by: MR. LISTER REALTY - Coming Soon
 $320,000Coming Soon2 beds 2 baths
$320,000Coming Soon2 beds 2 baths13900 King George Way #386, UPPER MARLBORO, MD 20772
MLS# MDPG2177534Listed by: HYATT & COMPANY REAL ESTATE LLC - New
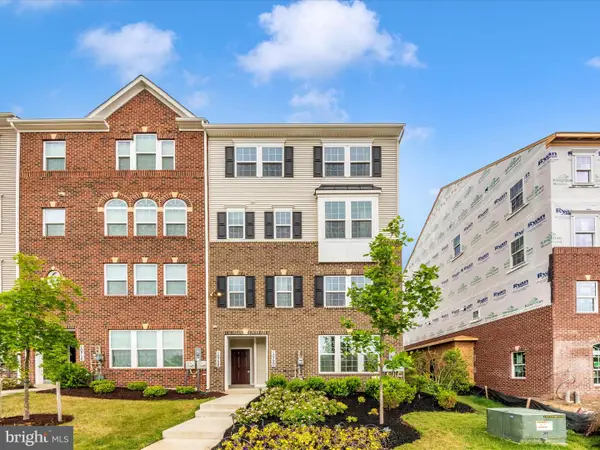 $505,000Active3 beds 3 baths2,751 sq. ft.
$505,000Active3 beds 3 baths2,751 sq. ft.10722 Presidential Pkwy #b, UPPER MARLBORO, MD 20772
MLS# MDPG2177552Listed by: RE/MAX REALTY CENTRE, INC. - New
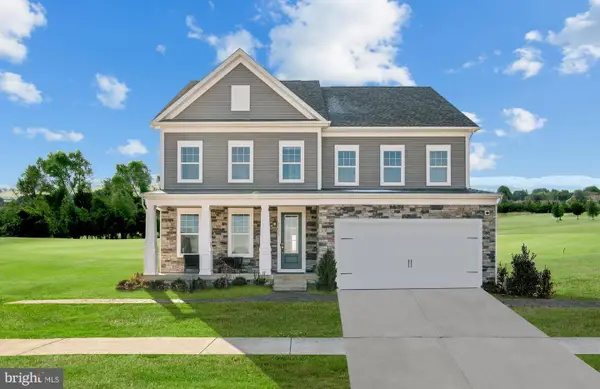 $833,775Active5 beds 6 baths5,563 sq. ft.
$833,775Active5 beds 6 baths5,563 sq. ft.10901 Golden Glow Ave, UPPER MARLBORO, MD 20774
MLS# MDPG2177584Listed by: SM BROKERAGE, LLC - New
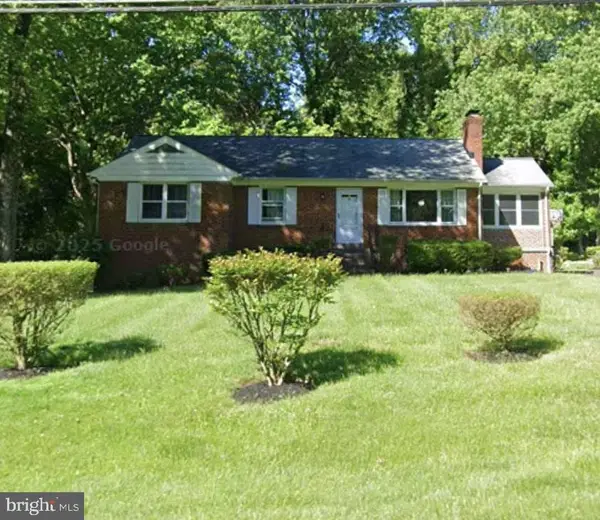 $429,000Active3 beds 3 baths1,363 sq. ft.
$429,000Active3 beds 3 baths1,363 sq. ft.14508 Brock Hall Dr, UPPER MARLBORO, MD 20772
MLS# MDPG2177520Listed by: NEXT STEP REALTY - New
 $279,999Active2 beds 2 baths964 sq. ft.
$279,999Active2 beds 2 baths964 sq. ft.8931 Town Center Cir #6-306, UPPER MARLBORO, MD 20774
MLS# MDPG2177526Listed by: SAMSON PROPERTIES - Coming Soon
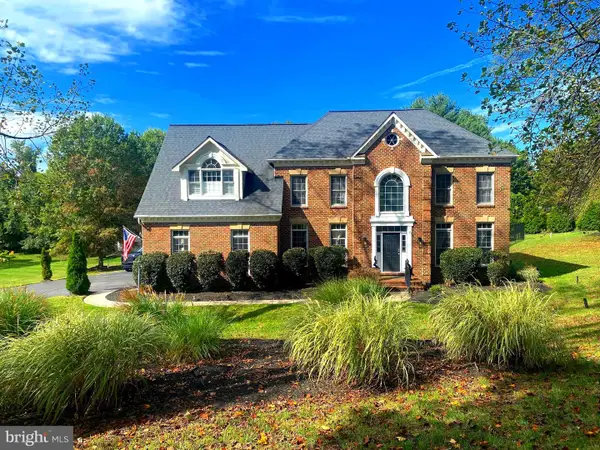 $1,240,000Coming Soon4 beds 4 baths
$1,240,000Coming Soon4 beds 4 baths1201 Alicia Dr, UPPER MARLBORO, MD 20774
MLS# MDPG2177442Listed by: BENNETT REALTY SOLUTIONS
