704 Parev Way, Upper Marlboro, MD 20774
Local realty services provided by:Better Homes and Gardens Real Estate Cassidon Realty
704 Parev Way,Upper Marlboro, MD 20774
$445,000
- 3 Beds
- 4 Baths
- 1,652 sq. ft.
- Townhouse
- Pending
Listed by:james l archie
Office:own real estate
MLS#:MDPG2161988
Source:BRIGHTMLS
Price summary
- Price:$445,000
- Price per sq. ft.:$269.37
- Monthly HOA dues:$130
About this home
Pics are finally up! $5k price drop just so you can see this 2,464 super spacious home! Modern charm meets everyday functionality in this gorgeous brick-front townhome with a private garage! The entry-level welcomes you with a flexible bonus space good for a cozy family room, home gym, or remote office-plus a convenient half bath. Upstairs, the sun-drenched main level boasts soaring ceilings, warm hardwood floors, and an open layout ideal for entertaining. The kitchen features all newer appliances (all 2024), an island with bar seating, and seamless flow into the dining and living areas.
Retreat upstairs to the expansive owner's suite, complete with a spa-like ensuite bath featuring a soaking tub, separate glass shower, and double vanity. Two additional bedrooms share a full bath, offering ample space for guests or growing households.
Unwind or host guests with ease in this stylish and functional layout-all just minutes from I-95, top-rated medical centers, Woodmore Towne Centre, shopping, dining, and entertainment hubs. Live where everything connect-style, space, and location!
Contact an agent
Home facts
- Year built:2006
- Listing ID #:MDPG2161988
- Added:56 day(s) ago
- Updated:October 01, 2025 at 07:32 AM
Rooms and interior
- Bedrooms:3
- Total bathrooms:4
- Full bathrooms:2
- Half bathrooms:2
- Living area:1,652 sq. ft.
Heating and cooling
- Cooling:Central A/C
- Heating:Central, Natural Gas
Structure and exterior
- Year built:2006
- Building area:1,652 sq. ft.
- Lot area:0.04 Acres
Utilities
- Water:Public
- Sewer:Public Sewer
Finances and disclosures
- Price:$445,000
- Price per sq. ft.:$269.37
- Tax amount:$5,193 (2024)
New listings near 704 Parev Way
- New
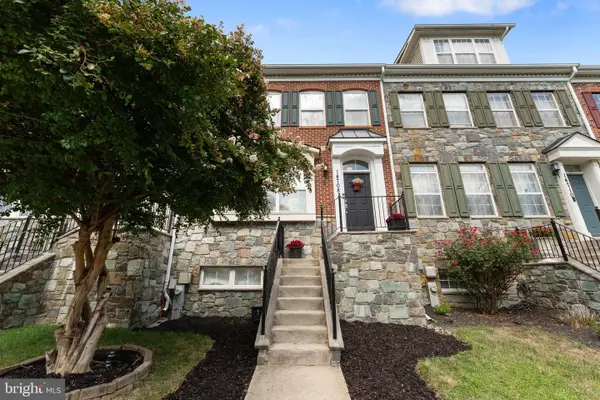 $520,000Active4 beds 4 baths1,848 sq. ft.
$520,000Active4 beds 4 baths1,848 sq. ft.14708 Briarley Pl, UPPER MARLBORO, MD 20774
MLS# MDPG2177690Listed by: RE/MAX UNITED REAL ESTATE - New
 $499,900Active4 beds 3 baths2,612 sq. ft.
$499,900Active4 beds 3 baths2,612 sq. ft.202 Prenton St, UPPER MARLBORO, MD 20774
MLS# MDPG2177580Listed by: MR. LISTER REALTY - Coming Soon
 $320,000Coming Soon2 beds 2 baths
$320,000Coming Soon2 beds 2 baths13900 King George Way #386, UPPER MARLBORO, MD 20772
MLS# MDPG2177534Listed by: HYATT & COMPANY REAL ESTATE LLC - New
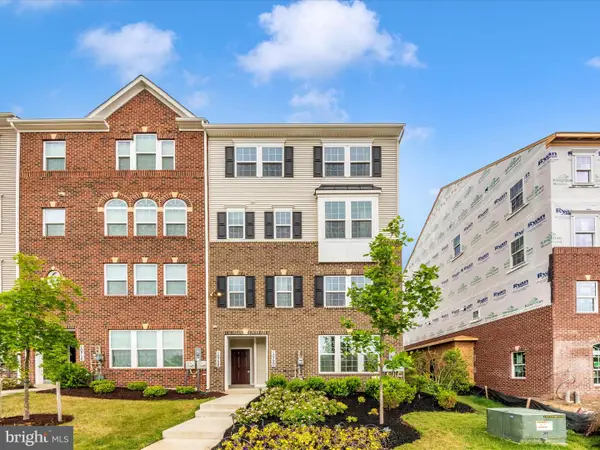 $505,000Active3 beds 3 baths2,751 sq. ft.
$505,000Active3 beds 3 baths2,751 sq. ft.10722 Presidential Pkwy #b, UPPER MARLBORO, MD 20772
MLS# MDPG2177552Listed by: RE/MAX REALTY CENTRE, INC. - New
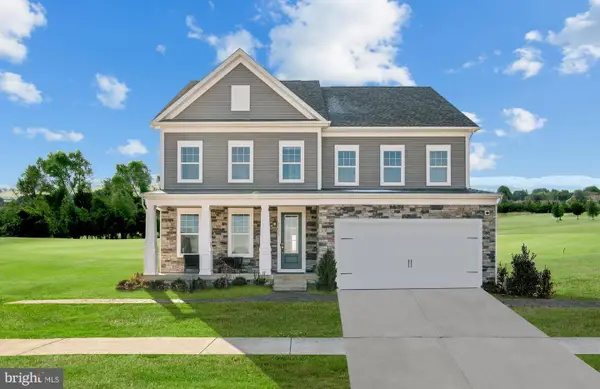 $833,775Active5 beds 6 baths5,563 sq. ft.
$833,775Active5 beds 6 baths5,563 sq. ft.10901 Golden Glow Ave, UPPER MARLBORO, MD 20774
MLS# MDPG2177584Listed by: SM BROKERAGE, LLC - New
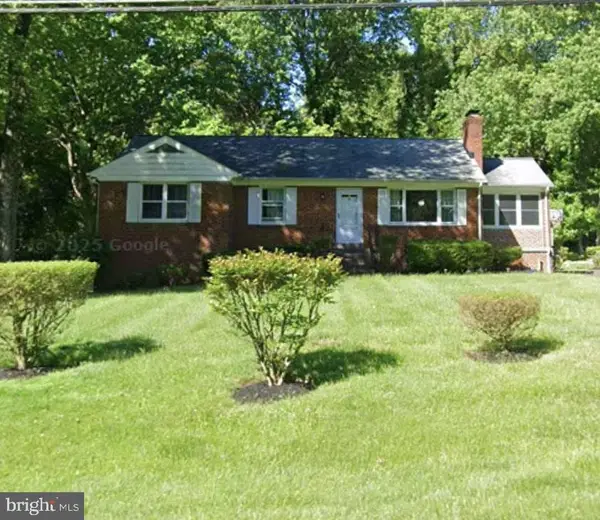 $429,000Active3 beds 3 baths1,363 sq. ft.
$429,000Active3 beds 3 baths1,363 sq. ft.14508 Brock Hall Dr, UPPER MARLBORO, MD 20772
MLS# MDPG2177520Listed by: NEXT STEP REALTY - New
 $279,999Active2 beds 2 baths964 sq. ft.
$279,999Active2 beds 2 baths964 sq. ft.8931 Town Center Cir #6-306, UPPER MARLBORO, MD 20774
MLS# MDPG2177526Listed by: SAMSON PROPERTIES - Coming Soon
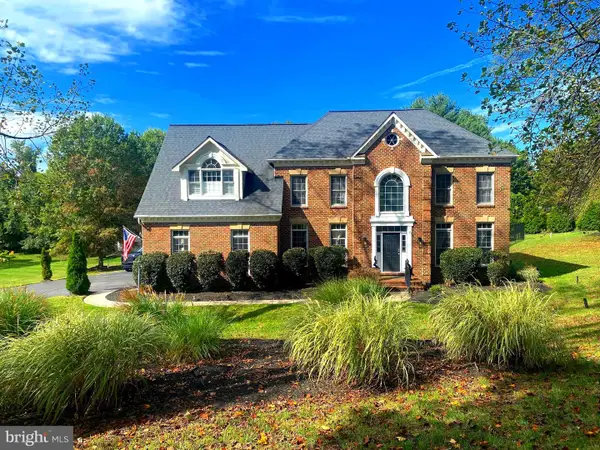 $1,240,000Coming Soon4 beds 4 baths
$1,240,000Coming Soon4 beds 4 baths1201 Alicia Dr, UPPER MARLBORO, MD 20774
MLS# MDPG2177442Listed by: BENNETT REALTY SOLUTIONS - New
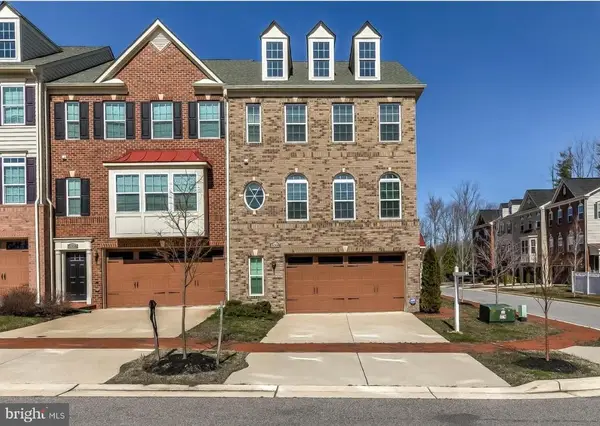 $575,000Active3 beds 4 baths2,128 sq. ft.
$575,000Active3 beds 4 baths2,128 sq. ft.15308 Littleton Pl, UPPER MARLBORO, MD 20774
MLS# MDPG2177478Listed by: SAMSON PROPERTIES - New
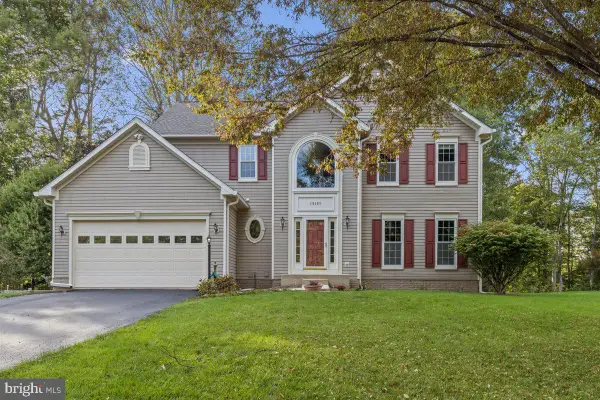 $619,950Active4 beds 4 baths4,716 sq. ft.
$619,950Active4 beds 4 baths4,716 sq. ft.10107 Grandhaven Ave, UPPER MARLBORO, MD 20772
MLS# MDPG2177420Listed by: RE/MAX UNITED REAL ESTATE
