7304 Checkerberry Way, Upper Marlboro, MD 20772
Local realty services provided by:Better Homes and Gardens Real Estate Maturo
Listed by:wyevetra jordan
Office:the home team realty group, llc.
MLS#:MDPG2158572
Source:BRIGHTMLS
Price summary
- Price:$700,000
- Price per sq. ft.:$213.54
- Monthly HOA dues:$25
About this home
Welcome to this beautifully updated, modern 3-level colonial nestled in the desirable Melwood Springs community! Stylish and full of charm, this home features decorative finishes and thoughtful upgrades throughout.
Step into a bright two-story foyer with a palladium window and remote-controlled window treatments that let in streams of natural light. Gleaming hardwood floors guide you through formal living and dining areas, along with a main-level office perfect for working from home.
The spacious kitchen is a chef’s dream, offering upgraded granite countertops and plenty of room for family meals. Unwind in the cozy family room with a gas fireplace, or step out onto the deck and enjoy the fenced-in backyard—perfect for entertaining or peaceful evenings.
Upstairs, the owner’s suite is a true retreat with a large walk-in closet, dual vanity, a jacuzzi tub, and a separate shower. The secondary bedrooms are generously sized and full of light.
Head downstairs to the fully finished basement—an entertainer’s paradise! Watch movies in your private theater room, host gatherings in the oversized rec room, or create your own home gym. With a full bathroom and flexible space, the possibilities are endless.
Contact an agent
Home facts
- Year built:2003
- Listing ID #:MDPG2158572
- Added:89 day(s) ago
- Updated:October 01, 2025 at 01:44 PM
Rooms and interior
- Bedrooms:4
- Total bathrooms:4
- Full bathrooms:3
- Half bathrooms:1
- Living area:3,278 sq. ft.
Heating and cooling
- Cooling:Central A/C
- Heating:90% Forced Air, Natural Gas
Structure and exterior
- Year built:2003
- Building area:3,278 sq. ft.
- Lot area:0.36 Acres
Utilities
- Water:Public
- Sewer:Public Sewer
Finances and disclosures
- Price:$700,000
- Price per sq. ft.:$213.54
- Tax amount:$8,257 (2024)
New listings near 7304 Checkerberry Way
- New
 $432,740Active3 beds 4 baths1,567 sq. ft.
$432,740Active3 beds 4 baths1,567 sq. ft.Homesite V104 Laleh Way, UPPER MARLBORO, MD 20774
MLS# MDPG2177772Listed by: DRB GROUP REALTY, LLC - New
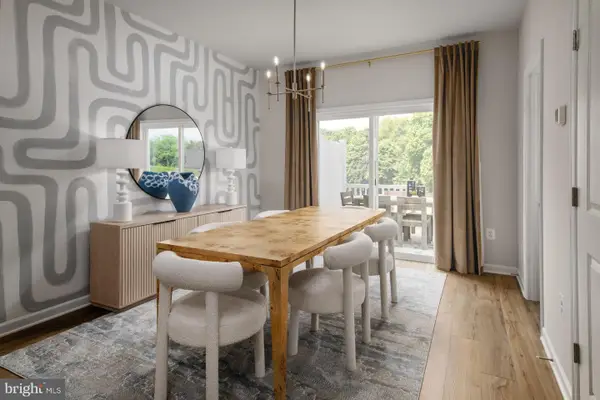 $449,940Active3 beds 4 baths1,567 sq. ft.
$449,940Active3 beds 4 baths1,567 sq. ft.Homesite V37 Aiden Way, UPPER MARLBORO, MD 20774
MLS# MDPG2177770Listed by: DRB GROUP REALTY, LLC - New
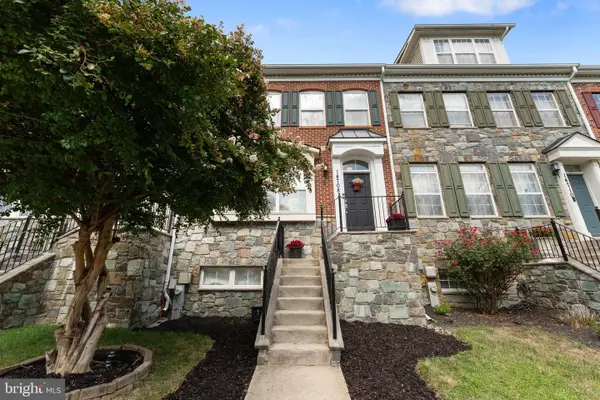 $520,000Active4 beds 4 baths1,848 sq. ft.
$520,000Active4 beds 4 baths1,848 sq. ft.14708 Briarley Pl, UPPER MARLBORO, MD 20774
MLS# MDPG2177690Listed by: RE/MAX UNITED REAL ESTATE - New
 $499,900Active4 beds 3 baths2,612 sq. ft.
$499,900Active4 beds 3 baths2,612 sq. ft.202 Prenton St, UPPER MARLBORO, MD 20774
MLS# MDPG2177580Listed by: MR. LISTER REALTY - Coming Soon
 $320,000Coming Soon2 beds 2 baths
$320,000Coming Soon2 beds 2 baths13900 King George Way #386, UPPER MARLBORO, MD 20772
MLS# MDPG2177534Listed by: HYATT & COMPANY REAL ESTATE LLC - New
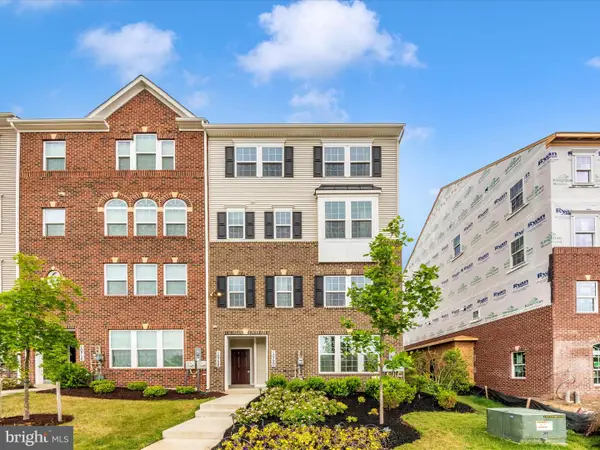 $505,000Active3 beds 3 baths2,751 sq. ft.
$505,000Active3 beds 3 baths2,751 sq. ft.10722 Presidential Pkwy #b, UPPER MARLBORO, MD 20772
MLS# MDPG2177552Listed by: RE/MAX REALTY CENTRE, INC. - New
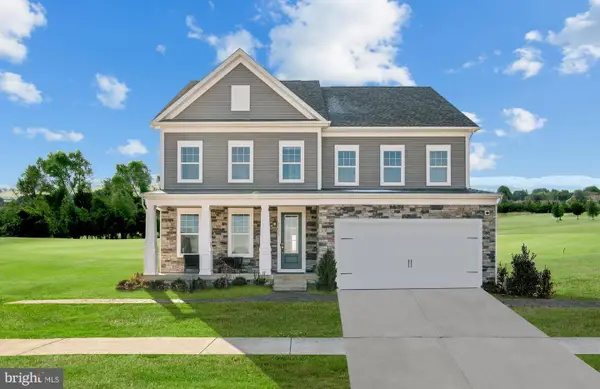 $833,775Active5 beds 6 baths5,563 sq. ft.
$833,775Active5 beds 6 baths5,563 sq. ft.10901 Golden Glow Ave, UPPER MARLBORO, MD 20774
MLS# MDPG2177584Listed by: SM BROKERAGE, LLC - New
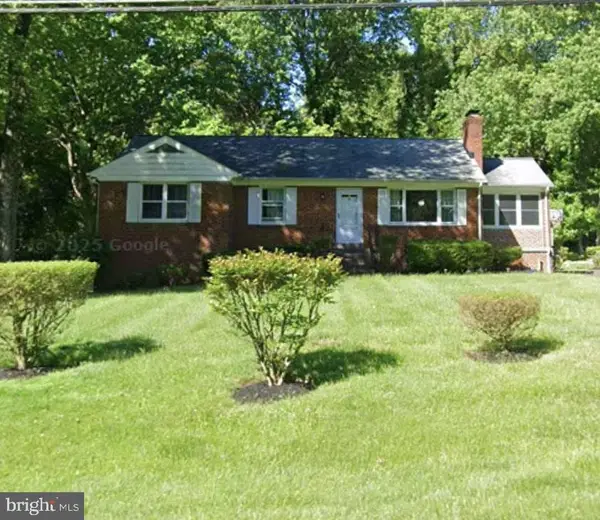 $429,000Active3 beds 3 baths1,363 sq. ft.
$429,000Active3 beds 3 baths1,363 sq. ft.14508 Brock Hall Dr, UPPER MARLBORO, MD 20772
MLS# MDPG2177520Listed by: NEXT STEP REALTY - New
 $279,999Active2 beds 2 baths964 sq. ft.
$279,999Active2 beds 2 baths964 sq. ft.8931 Town Center Cir #6-306, UPPER MARLBORO, MD 20774
MLS# MDPG2177526Listed by: SAMSON PROPERTIES - Coming Soon
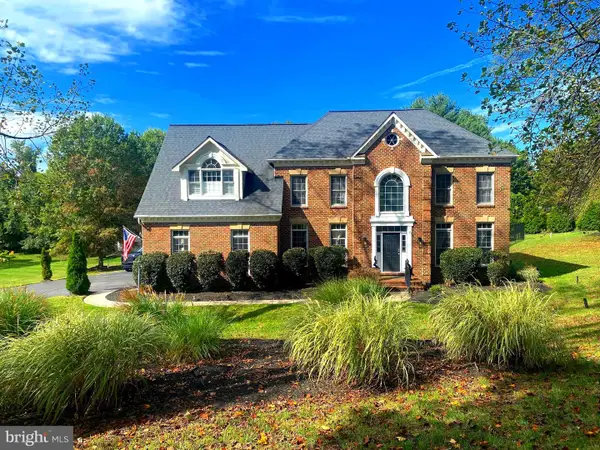 $1,240,000Coming Soon4 beds 4 baths
$1,240,000Coming Soon4 beds 4 baths1201 Alicia Dr, UPPER MARLBORO, MD 20774
MLS# MDPG2177442Listed by: BENNETT REALTY SOLUTIONS
