907 Whistling Duck Dr, Upper Marlboro, MD 20774
Local realty services provided by:Better Homes and Gardens Real Estate Premier
907 Whistling Duck Dr,Upper Marlboro, MD 20774
$667,500
- 4 Beds
- 4 Baths
- 2,352 sq. ft.
- Single family
- Pending
Listed by:arlene buckner
Office:samson properties
MLS#:MDPG2150554
Source:BRIGHTMLS
Price summary
- Price:$667,500
- Price per sq. ft.:$283.8
- Monthly HOA dues:$83
About this home
THIS PROPERTY IS ELIGIBLE FOR A $10,000 GRANT. This beautifully maintained single-family home, built in 2002, offers a perfect blend of modern upgrades and timeless charm. Thoughtfully updated throughout the years, the home features numerous enhancements that elevate both style and functionality—from upgraded flooring, new carpet and appliances to refreshed bathrooms and lighting fixtures. The property has been meticulously cared for and remains in very good condition, reflecting pride of ownership and attention to detail. With its solid construction, updated features, and inviting curb appeal, this home is move-in ready and ideal for buyers seeking quality and comfort. Bonus: front foot benefit (special assessment) was paid off in 2024! Don't miss the chance to call this well-maintained property yours - contact me to schedule a showing.
The home improvements and upgrades include:
Backyard:
Vinyl Fence in backyard 2024;
10 Green Giant Arborvitaes inside fence 2024;
Large deck off kitchen/ family room (deck boards and railings replaced and stained) 2021 -2022.
Systems:
Paid off Front Foot Benefit (special assessment) 2024;
New Copper water line from street to house 2024;
New Heating and Air Conditioning system 2023;
New Roof 2022-2023;
New Water Heater 2023;
New Zoeller smart sump pump with second pump and backup battery 2023.
Basement:
Partially finished basement with full bath (added 650 livable square feet) 2006;
Walk up wet bar with granite counter tops and solid wood cabinetry 2019-2020;
Engineered hardwood floors 2024;
Hardwood steps from main level down to basement 201X.
Main Level:
Updated Kitchen with stainless steel appliances and new solid wood cabinetry 2019-2020;
Painted entire house 2019-2020;
Custom wood blinds in the family room, breakfast area and kitchen. 2022;
Hardwood floors throughout main level 201X;
Hardwood steps and wrought iron balusters up to 2nd floor 201X.
Upper Level:
Hardwood landing;
Hardwood Master Bedroom and Master Bedrooms closets;
Updated tiled shower floor and tub 2006;
Custom wood blinds in Master Bedroom.
New carpet in bedrooms 2025
Contact an agent
Home facts
- Year built:2002
- Listing ID #:MDPG2150554
- Added:153 day(s) ago
- Updated:October 01, 2025 at 07:32 AM
Rooms and interior
- Bedrooms:4
- Total bathrooms:4
- Full bathrooms:3
- Half bathrooms:1
- Living area:2,352 sq. ft.
Heating and cooling
- Cooling:Central A/C
- Heating:Electric, Heat Pump(s)
Structure and exterior
- Year built:2002
- Building area:2,352 sq. ft.
- Lot area:0.16 Acres
Schools
- Middle school:KETTERING
- Elementary school:PERRYWOOD
Utilities
- Water:Public
- Sewer:Public Sewer
Finances and disclosures
- Price:$667,500
- Price per sq. ft.:$283.8
- Tax amount:$7,586 (2024)
New listings near 907 Whistling Duck Dr
- New
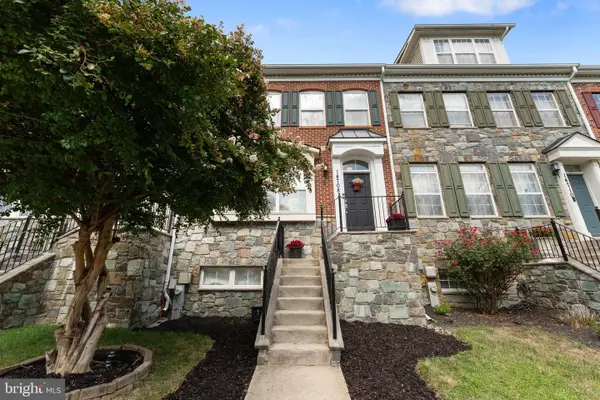 $520,000Active4 beds 4 baths1,848 sq. ft.
$520,000Active4 beds 4 baths1,848 sq. ft.14708 Briarley Pl, UPPER MARLBORO, MD 20774
MLS# MDPG2177690Listed by: RE/MAX UNITED REAL ESTATE - New
 $499,900Active4 beds 3 baths2,612 sq. ft.
$499,900Active4 beds 3 baths2,612 sq. ft.202 Prenton St, UPPER MARLBORO, MD 20774
MLS# MDPG2177580Listed by: MR. LISTER REALTY - Coming Soon
 $320,000Coming Soon2 beds 2 baths
$320,000Coming Soon2 beds 2 baths13900 King George Way #386, UPPER MARLBORO, MD 20772
MLS# MDPG2177534Listed by: HYATT & COMPANY REAL ESTATE LLC - New
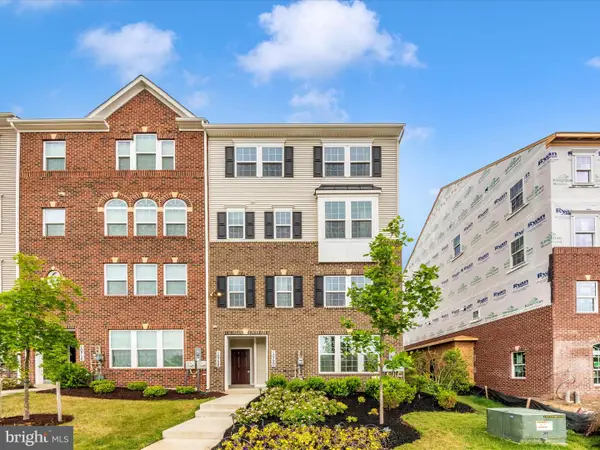 $505,000Active3 beds 3 baths2,751 sq. ft.
$505,000Active3 beds 3 baths2,751 sq. ft.10722 Presidential Pkwy #b, UPPER MARLBORO, MD 20772
MLS# MDPG2177552Listed by: RE/MAX REALTY CENTRE, INC. - New
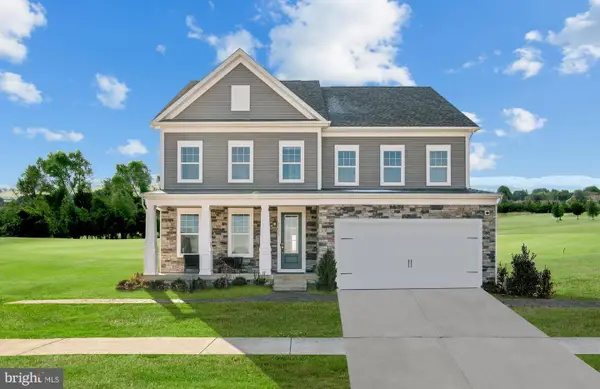 $833,775Active5 beds 6 baths5,563 sq. ft.
$833,775Active5 beds 6 baths5,563 sq. ft.10901 Golden Glow Ave, UPPER MARLBORO, MD 20774
MLS# MDPG2177584Listed by: SM BROKERAGE, LLC - New
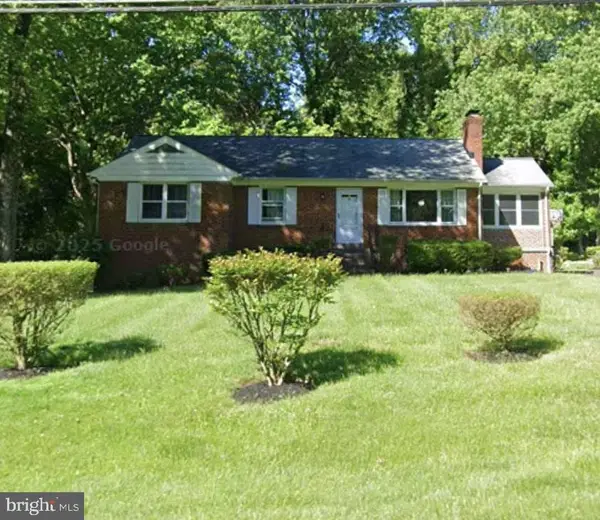 $429,000Active3 beds 3 baths1,363 sq. ft.
$429,000Active3 beds 3 baths1,363 sq. ft.14508 Brock Hall Dr, UPPER MARLBORO, MD 20772
MLS# MDPG2177520Listed by: NEXT STEP REALTY - New
 $279,999Active2 beds 2 baths964 sq. ft.
$279,999Active2 beds 2 baths964 sq. ft.8931 Town Center Cir #6-306, UPPER MARLBORO, MD 20774
MLS# MDPG2177526Listed by: SAMSON PROPERTIES - Coming Soon
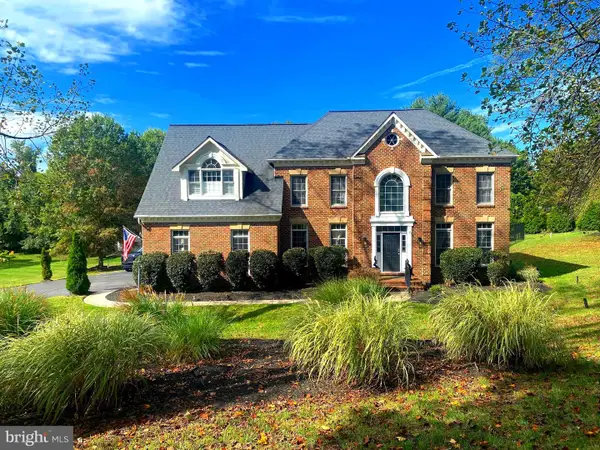 $1,240,000Coming Soon4 beds 4 baths
$1,240,000Coming Soon4 beds 4 baths1201 Alicia Dr, UPPER MARLBORO, MD 20774
MLS# MDPG2177442Listed by: BENNETT REALTY SOLUTIONS - New
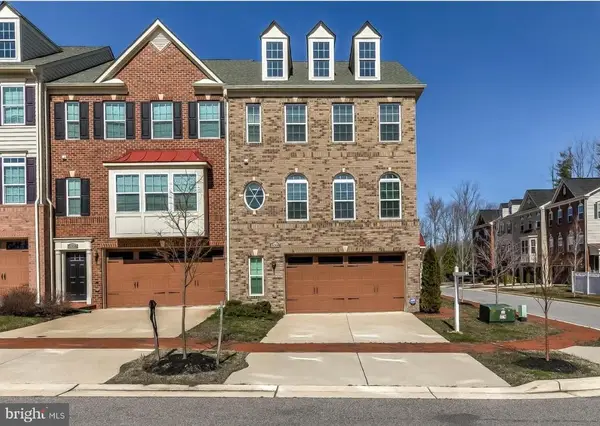 $575,000Active3 beds 4 baths2,128 sq. ft.
$575,000Active3 beds 4 baths2,128 sq. ft.15308 Littleton Pl, UPPER MARLBORO, MD 20774
MLS# MDPG2177478Listed by: SAMSON PROPERTIES - New
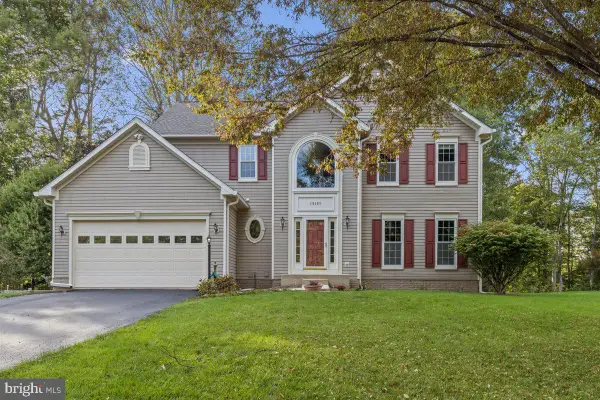 $619,950Active4 beds 4 baths4,716 sq. ft.
$619,950Active4 beds 4 baths4,716 sq. ft.10107 Grandhaven Ave, UPPER MARLBORO, MD 20772
MLS# MDPG2177420Listed by: RE/MAX UNITED REAL ESTATE
