9071 Ballotade St, Upper Marlboro, MD 20772
Local realty services provided by:Better Homes and Gardens Real Estate GSA Realty
9071 Ballotade St,Upper Marlboro, MD 20772
$699,990
- 4 Beds
- 3 Baths
- 3,571 sq. ft.
- Single family
- Active
Listed by:adam dietrich
Office:nvr, inc.
MLS#:MDPG2153642
Source:BRIGHTMLS
Price summary
- Price:$699,990
- Price per sq. ft.:$196.02
- Monthly HOA dues:$91
About this home
To be built: The Hudson, a single-family home located in Canter Creek in Upper Marlboro, Maryland.
The Hudson single-family home fits the way you live. Flex space can be used as a playroom, a library and more. Gather in the spacious family room, which flows into the dining room and gourmet kitchen, separated by a convenient breakfast bar. Off the 3- Car garage, a family entry controls clutter, while a quiet study is tucked away.
Upstairs, 4 bedrooms offer abundant closet space, and a full bath provides privacy. Your luxurious primary bath will stun with its double bowl vanity and huge walk-in closet.
Canter Creek offers relaxed living with convenient access to Routes 4, 5 and 301, and only minutes from the Capital Beltway. Shop at the nearby Tanger Outlets at National Harbor with over 85 stores. Dine at McCormick & Schmick’s. Take a water taxi connecting Alexandria, National Harbor, Georgetown and the National Mall.
Closing cost is available with the use of the seller’s preferred lender.
Other homesites and floor plans are available. Homesites are subject to lot premiums.
The photos shown are representative only.
Contact an agent
Home facts
- Listing ID #:MDPG2153642
- Added:53 day(s) ago
- Updated:October 01, 2025 at 01:44 PM
Rooms and interior
- Bedrooms:4
- Total bathrooms:3
- Full bathrooms:2
- Half bathrooms:1
- Living area:3,571 sq. ft.
Heating and cooling
- Cooling:Central A/C
- Heating:Central, Natural Gas
Structure and exterior
- Roof:Architectural Shingle
- Building area:3,571 sq. ft.
- Lot area:0.22 Acres
Schools
- High school:FREDERICK DOUGLASS
- Middle school:JAMES MADISON
- Elementary school:ROSARYVILLE
Utilities
- Water:Public
- Sewer:Public Sewer
Finances and disclosures
- Price:$699,990
- Price per sq. ft.:$196.02
- Tax amount:$463 (2024)
New listings near 9071 Ballotade St
- New
 $432,740Active3 beds 4 baths1,567 sq. ft.
$432,740Active3 beds 4 baths1,567 sq. ft.Homesite V104 Laleh Way, UPPER MARLBORO, MD 20774
MLS# MDPG2177772Listed by: DRB GROUP REALTY, LLC - New
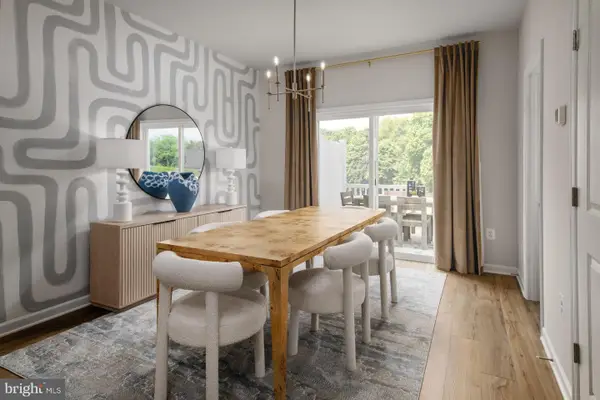 $449,940Active3 beds 4 baths1,567 sq. ft.
$449,940Active3 beds 4 baths1,567 sq. ft.Homesite V37 Aiden Way, UPPER MARLBORO, MD 20774
MLS# MDPG2177770Listed by: DRB GROUP REALTY, LLC - New
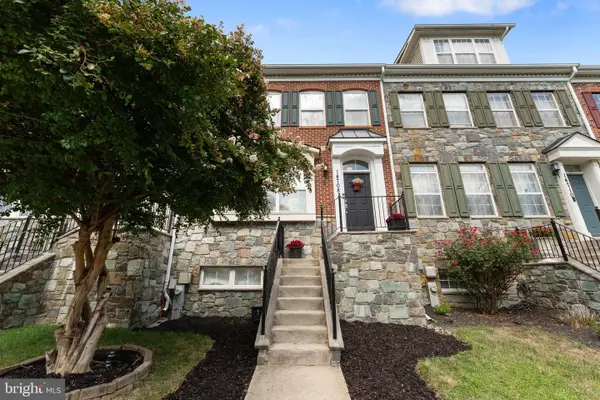 $520,000Active4 beds 4 baths1,848 sq. ft.
$520,000Active4 beds 4 baths1,848 sq. ft.14708 Briarley Pl, UPPER MARLBORO, MD 20774
MLS# MDPG2177690Listed by: RE/MAX UNITED REAL ESTATE - New
 $499,900Active4 beds 3 baths2,612 sq. ft.
$499,900Active4 beds 3 baths2,612 sq. ft.202 Prenton St, UPPER MARLBORO, MD 20774
MLS# MDPG2177580Listed by: MR. LISTER REALTY - Coming Soon
 $320,000Coming Soon2 beds 2 baths
$320,000Coming Soon2 beds 2 baths13900 King George Way #386, UPPER MARLBORO, MD 20772
MLS# MDPG2177534Listed by: HYATT & COMPANY REAL ESTATE LLC - New
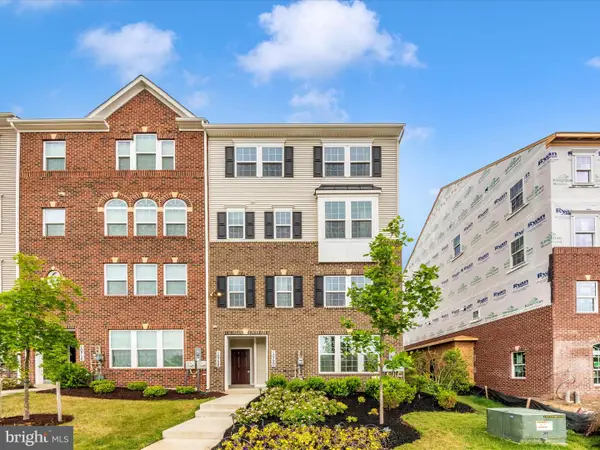 $505,000Active3 beds 3 baths2,751 sq. ft.
$505,000Active3 beds 3 baths2,751 sq. ft.10722 Presidential Pkwy #b, UPPER MARLBORO, MD 20772
MLS# MDPG2177552Listed by: RE/MAX REALTY CENTRE, INC. - New
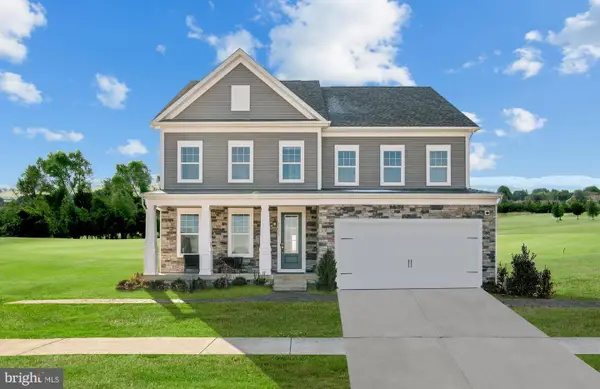 $833,775Active5 beds 6 baths5,563 sq. ft.
$833,775Active5 beds 6 baths5,563 sq. ft.10901 Golden Glow Ave, UPPER MARLBORO, MD 20774
MLS# MDPG2177584Listed by: SM BROKERAGE, LLC - New
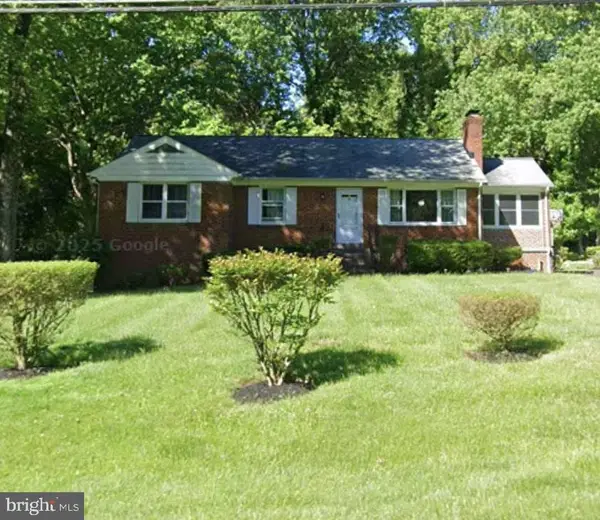 $429,000Active3 beds 3 baths1,363 sq. ft.
$429,000Active3 beds 3 baths1,363 sq. ft.14508 Brock Hall Dr, UPPER MARLBORO, MD 20772
MLS# MDPG2177520Listed by: NEXT STEP REALTY - New
 $279,999Active2 beds 2 baths964 sq. ft.
$279,999Active2 beds 2 baths964 sq. ft.8931 Town Center Cir #6-306, UPPER MARLBORO, MD 20774
MLS# MDPG2177526Listed by: SAMSON PROPERTIES - Coming Soon
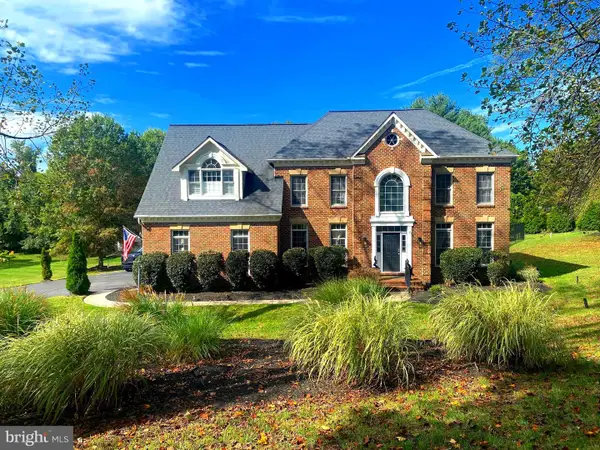 $1,240,000Coming Soon4 beds 4 baths
$1,240,000Coming Soon4 beds 4 baths1201 Alicia Dr, UPPER MARLBORO, MD 20774
MLS# MDPG2177442Listed by: BENNETT REALTY SOLUTIONS
