9606 Weshire Dr, Upper Marlboro, MD 20774
Local realty services provided by:Better Homes and Gardens Real Estate Reserve
9606 Weshire Dr,Upper Marlboro, MD 20774
$440,000
- 3 Beds
- 4 Baths
- - sq. ft.
- Townhouse
- Sold
Listed by:shaunte l parker
Office:compass
MLS#:MDPG2147568
Source:BRIGHTMLS
Sorry, we are unable to map this address
Price summary
- Price:$440,000
- Monthly HOA dues:$88
About this home
PRICE REDUCED TO $439,999 - MOTIVATED SELLERS'. BRING US AN OFFER
IF YOU CAN WAIT FOR THE SHORT SALE, YOU WALK INTO ONE HECK OF A DEAL.
Welcome to an elegant opportunity to own a stunning 3-level Skytown located at 9606 Weshire Drive in the charming area of Upper Marlboro, MD. This property, boasting 2,200 square feet of sophisticated living space, offers a truly luxurious lifestyle.
The home features three spacious bedrooms, two full bathrooms, and an additional half bath, ensuring both comfort and convenience. The main level invites you with a gourmet kitchen, seamlessly integrated with the living and dining areas—perfect for both entertaining and everyday living.
Ascend to the second level, where you'll find two well-appointed bedrooms and a full bath. This floor also includes a versatile flex recreation space nestled between the bedrooms, ideal for a home office or kids’ play area, along with a convenient washer and dryer.
The pinnacle of this residence is the owner’s suite on the third level, a private sanctuary featuring an enormous walk-in closet and an owner’s bath complete with an extravagant soaking tub and shower. Step outside to your own private outdoor oasis—the rooftop deck—offering breathtaking panoramic views.
This home includes a 2-car tandem garage, providing ample parking and storage solutions. Community amenities feature a clubhouse and a fully loaded gym, enhancing your lifestyle. Ideally located just off the Capitol Beltway exit 13B, this residence offers superb accessibility to DC, Virginia, and all points in Maryland.
This property is offered as a short sale pending approval, making it an excellent deal—a true steal. Don’t miss the chance to make this spectacular Skytown your own, and experience the pinnacle of refined living in a community that offers both tranquility and convenience.
Contact an agent
Home facts
- Year built:2023
- Listing ID #:MDPG2147568
- Added:146 day(s) ago
- Updated:October 01, 2025 at 07:46 PM
Rooms and interior
- Bedrooms:3
- Total bathrooms:4
- Full bathrooms:3
- Half bathrooms:1
Heating and cooling
- Cooling:Central A/C
- Heating:Central, Natural Gas
Structure and exterior
- Year built:2023
Utilities
- Water:Public
- Sewer:Public Sewer
Finances and disclosures
- Price:$440,000
- Tax amount:$4,276 (2024)
New listings near 9606 Weshire Dr
- New
 $432,740Active3 beds 4 baths1,567 sq. ft.
$432,740Active3 beds 4 baths1,567 sq. ft.Homesite V104 Laleh Way, UPPER MARLBORO, MD 20774
MLS# MDPG2177772Listed by: DRB GROUP REALTY, LLC - New
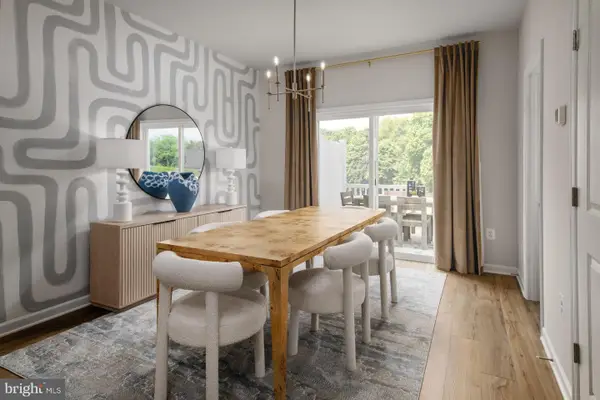 $449,940Active3 beds 4 baths1,567 sq. ft.
$449,940Active3 beds 4 baths1,567 sq. ft.Homesite V37 Aiden Way, UPPER MARLBORO, MD 20774
MLS# MDPG2177770Listed by: DRB GROUP REALTY, LLC - New
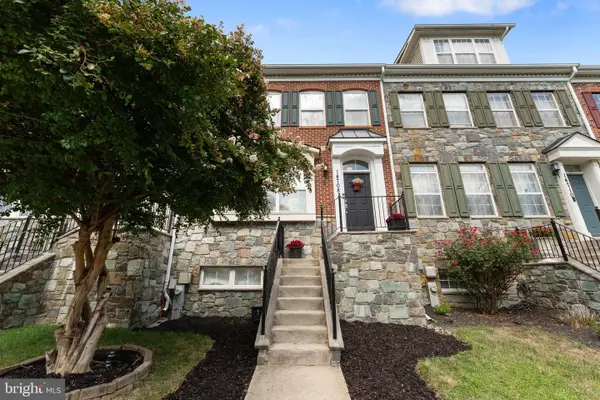 $520,000Active4 beds 4 baths1,848 sq. ft.
$520,000Active4 beds 4 baths1,848 sq. ft.14708 Briarley Pl, UPPER MARLBORO, MD 20774
MLS# MDPG2177690Listed by: RE/MAX UNITED REAL ESTATE - New
 $499,900Active4 beds 3 baths2,612 sq. ft.
$499,900Active4 beds 3 baths2,612 sq. ft.202 Prenton St, UPPER MARLBORO, MD 20774
MLS# MDPG2177580Listed by: MR. LISTER REALTY - Coming Soon
 $320,000Coming Soon2 beds 2 baths
$320,000Coming Soon2 beds 2 baths13900 King George Way #386, UPPER MARLBORO, MD 20772
MLS# MDPG2177534Listed by: HYATT & COMPANY REAL ESTATE LLC - New
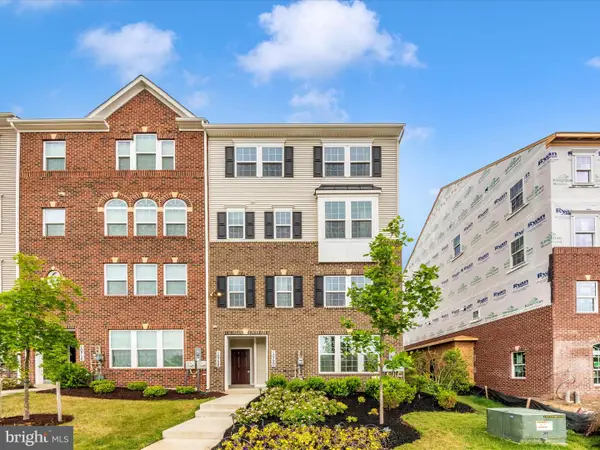 $505,000Active3 beds 3 baths2,751 sq. ft.
$505,000Active3 beds 3 baths2,751 sq. ft.10722 Presidential Pkwy #b, UPPER MARLBORO, MD 20772
MLS# MDPG2177552Listed by: RE/MAX REALTY CENTRE, INC. - New
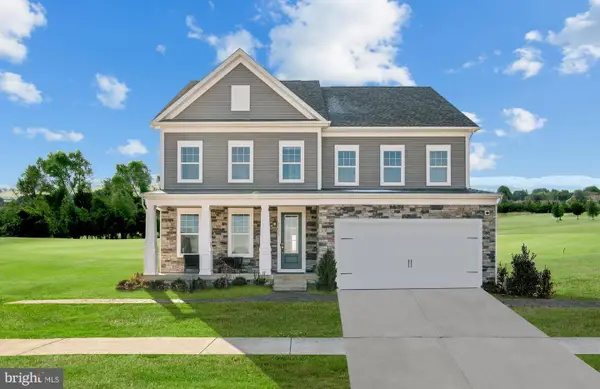 $833,775Active5 beds 6 baths5,563 sq. ft.
$833,775Active5 beds 6 baths5,563 sq. ft.10901 Golden Glow Ave, UPPER MARLBORO, MD 20774
MLS# MDPG2177584Listed by: SM BROKERAGE, LLC - New
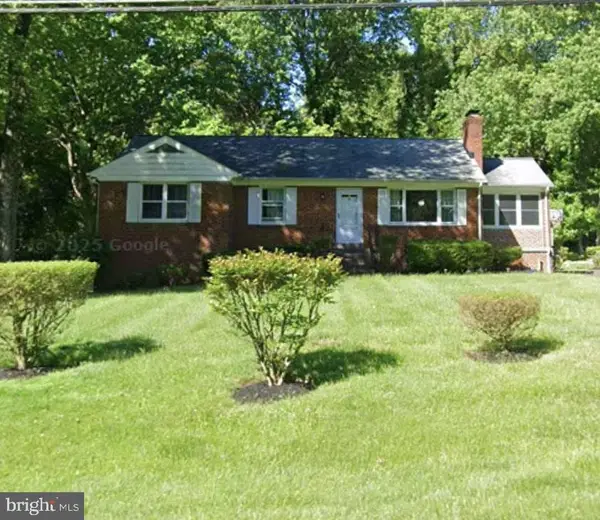 $429,000Active3 beds 3 baths1,363 sq. ft.
$429,000Active3 beds 3 baths1,363 sq. ft.14508 Brock Hall Dr, UPPER MARLBORO, MD 20772
MLS# MDPG2177520Listed by: NEXT STEP REALTY - New
 $279,999Active2 beds 2 baths964 sq. ft.
$279,999Active2 beds 2 baths964 sq. ft.8931 Town Center Cir #6-306, UPPER MARLBORO, MD 20774
MLS# MDPG2177526Listed by: SAMSON PROPERTIES - Coming Soon
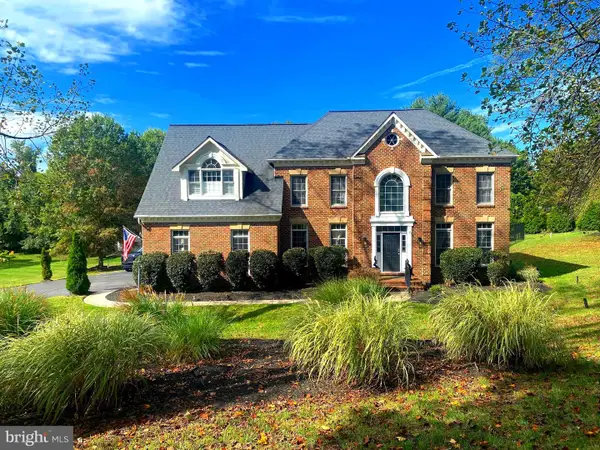 $1,240,000Coming Soon4 beds 4 baths
$1,240,000Coming Soon4 beds 4 baths1201 Alicia Dr, UPPER MARLBORO, MD 20774
MLS# MDPG2177442Listed by: BENNETT REALTY SOLUTIONS
