9612 Good Faith Way #lot 15, Upper Marlboro, MD 20774
Local realty services provided by:Better Homes and Gardens Real Estate GSA Realty
9612 Good Faith Way #lot 15,Upper Marlboro, MD 20774
$549,344
- 4 Beds
- 4 Baths
- 2,011 sq. ft.
- Townhouse
- Pending
Listed by:sylvia s cowles
Office:sylvia scott cowles
MLS#:MDPG2153180
Source:BRIGHTMLS
Price summary
- Price:$549,344
- Price per sq. ft.:$273.17
- Monthly HOA dues:$120
About this home
QUICK MOVE-IN****The Cape May floorplan features: First floor Extra Suite with full attached bath for guests or additional family members; Striking Classic-style kitchen with large center island with pendants above, ceramic backsplash, pantry, upgrade cabinets, quartz countertops and dual access to rear deck; Luxurious primary suite with triple windows; Relaxing primary bath with luxurious shower with frameless shower door, upgrade vanities with quartz countertops, dual sinks and walk-in closet. All interior selections have been carefully curated by our expert design team to make your home even more memorable.*****PHOTOS/RENDERINGS REPRESENTATIVE ONLY AND MAY SHOW OPTIONS OR UPGRADES.
ASK ABOUT SPECIAL FINANCING THAT MAY BE AVAILABLE TO QUALILFIED BUYERS ON SPECIFIC HOMES -- TERMS APPLY.
PRICES MAY ALREADY REFLECT SPECIAL DISCOUNTS. PRICES AND TERMS SUBJECT TO CHANGE.
Contact an agent
Home facts
- Year built:2025
- Listing ID #:MDPG2153180
- Added:132 day(s) ago
- Updated:October 01, 2025 at 07:32 AM
Rooms and interior
- Bedrooms:4
- Total bathrooms:4
- Full bathrooms:3
- Half bathrooms:1
- Living area:2,011 sq. ft.
Heating and cooling
- Cooling:Central A/C, Energy Star Cooling System, Programmable Thermostat
- Heating:90% Forced Air, Central, Energy Star Heating System, Forced Air, Natural Gas, Programmable Thermostat
Structure and exterior
- Roof:Architectural Shingle, Asphalt
- Year built:2025
- Building area:2,011 sq. ft.
- Lot area:0.04 Acres
Utilities
- Water:Public
- Sewer:Public Sewer
Finances and disclosures
- Price:$549,344
- Price per sq. ft.:$273.17
- Tax amount:$308 (2024)
New listings near 9612 Good Faith Way #lot 15
- New
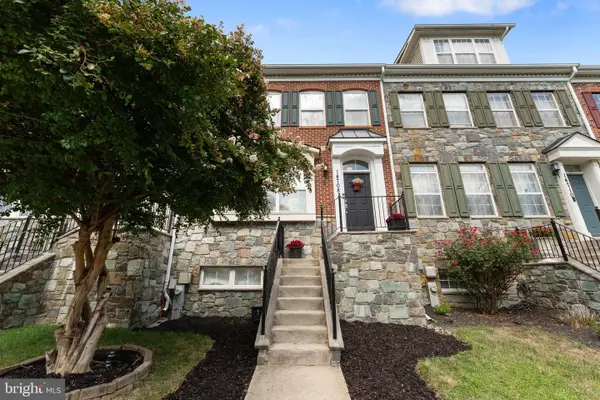 $520,000Active4 beds 4 baths1,848 sq. ft.
$520,000Active4 beds 4 baths1,848 sq. ft.14708 Briarley Pl, UPPER MARLBORO, MD 20774
MLS# MDPG2177690Listed by: RE/MAX UNITED REAL ESTATE - New
 $499,900Active4 beds 3 baths2,612 sq. ft.
$499,900Active4 beds 3 baths2,612 sq. ft.202 Prenton St, UPPER MARLBORO, MD 20774
MLS# MDPG2177580Listed by: MR. LISTER REALTY - Coming Soon
 $320,000Coming Soon2 beds 2 baths
$320,000Coming Soon2 beds 2 baths13900 King George Way #386, UPPER MARLBORO, MD 20772
MLS# MDPG2177534Listed by: HYATT & COMPANY REAL ESTATE LLC - New
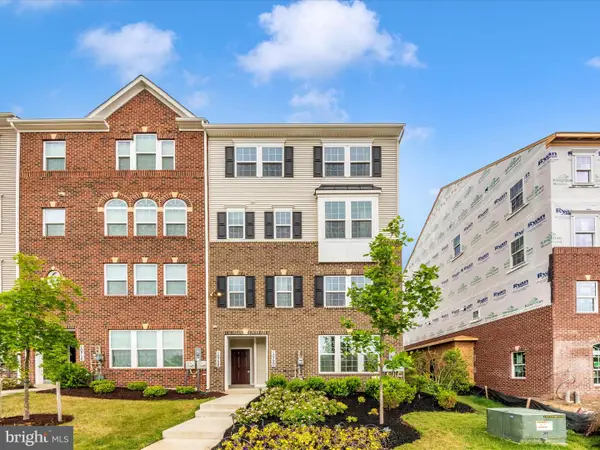 $505,000Active3 beds 3 baths2,751 sq. ft.
$505,000Active3 beds 3 baths2,751 sq. ft.10722 Presidential Pkwy #b, UPPER MARLBORO, MD 20772
MLS# MDPG2177552Listed by: RE/MAX REALTY CENTRE, INC. - New
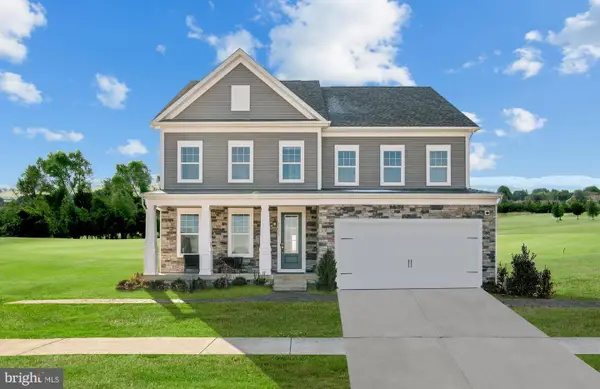 $833,775Active5 beds 6 baths5,563 sq. ft.
$833,775Active5 beds 6 baths5,563 sq. ft.10901 Golden Glow Ave, UPPER MARLBORO, MD 20774
MLS# MDPG2177584Listed by: SM BROKERAGE, LLC - New
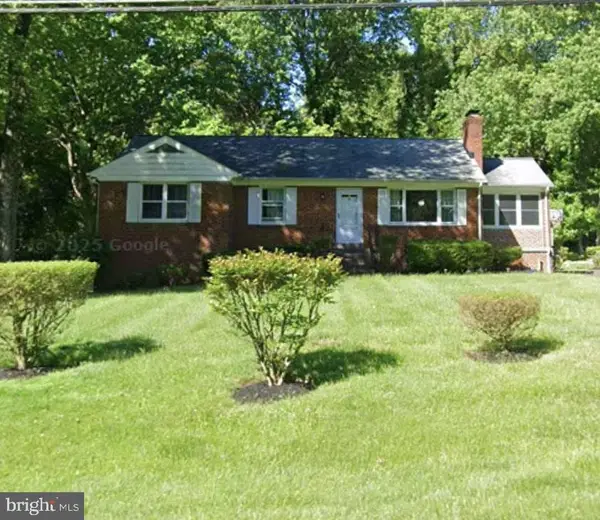 $429,000Active3 beds 3 baths1,363 sq. ft.
$429,000Active3 beds 3 baths1,363 sq. ft.14508 Brock Hall Dr, UPPER MARLBORO, MD 20772
MLS# MDPG2177520Listed by: NEXT STEP REALTY - New
 $279,999Active2 beds 2 baths964 sq. ft.
$279,999Active2 beds 2 baths964 sq. ft.8931 Town Center Cir #6-306, UPPER MARLBORO, MD 20774
MLS# MDPG2177526Listed by: SAMSON PROPERTIES - Coming Soon
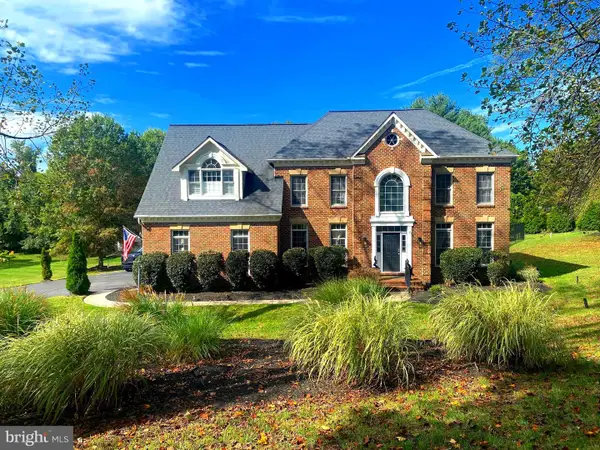 $1,240,000Coming Soon4 beds 4 baths
$1,240,000Coming Soon4 beds 4 baths1201 Alicia Dr, UPPER MARLBORO, MD 20774
MLS# MDPG2177442Listed by: BENNETT REALTY SOLUTIONS - New
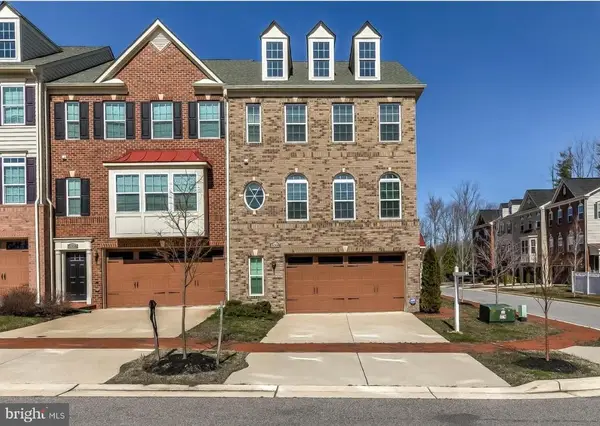 $575,000Active3 beds 4 baths2,128 sq. ft.
$575,000Active3 beds 4 baths2,128 sq. ft.15308 Littleton Pl, UPPER MARLBORO, MD 20774
MLS# MDPG2177478Listed by: SAMSON PROPERTIES - New
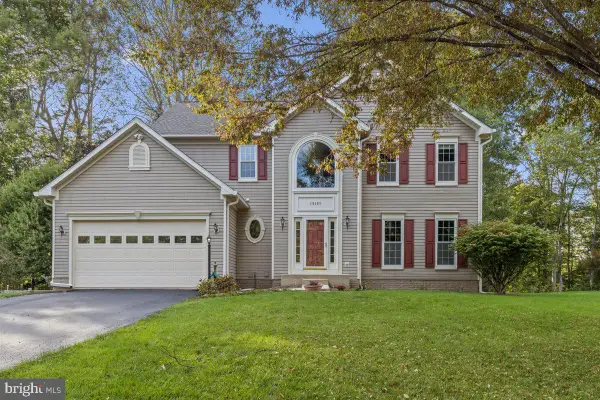 $619,950Active4 beds 4 baths4,716 sq. ft.
$619,950Active4 beds 4 baths4,716 sq. ft.10107 Grandhaven Ave, UPPER MARLBORO, MD 20772
MLS# MDPG2177420Listed by: RE/MAX UNITED REAL ESTATE
