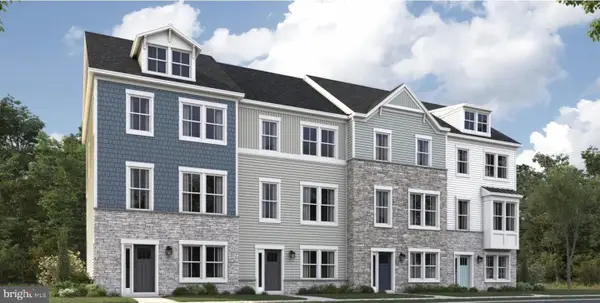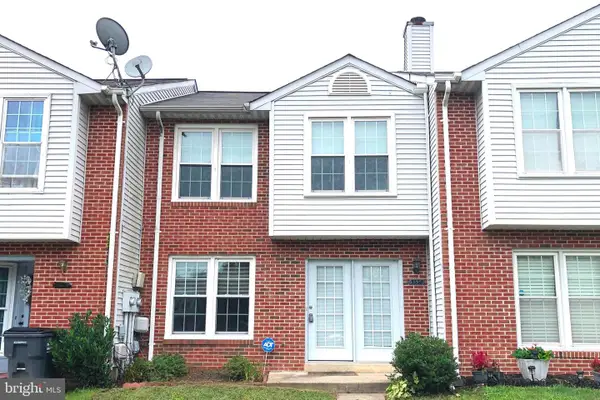10001 Ethridge Dr, WALDORF, MD 20603
Local realty services provided by:Better Homes and Gardens Real Estate Valley Partners
Listed by:joyce k gardner
Office:weichert, realtors
MLS#:MDCH2046718
Source:BRIGHTMLS
Price summary
- Price:$570,000
- Price per sq. ft.:$149.84
- Monthly HOA dues:$106
About this home
Elegant, turnkey, and immaculate. This spacious colonial on a generous corner lot with full privacy fencing will feel like home as soon you step into the light filled, two-story foyer. With hardwood floors throughout the main level and upper stairs, upgraded light fixtures and freshly refurbished paint, you can move right in. There is a versatile main level office or bedroom adjacent to the main level powder room. The generously sized family room has a gas fireplace and opens to the kitchen with center island, stainless steel appliances, and granite countertops. Upstairs are 3 spacious secondary bedrooms, a full laundry room, and an owners suite that is as large as some studio apartments with dual walk in closets, a sitting area, and a super bath with large corner soaking tub, walk in shower, and double vanities. The basement has an enormous recreation room, full bath, and lots of storage space. **Sliding glass door and some windows replaced in 2025, lower level HVAC new in 2024 and all main and upper level bathrooms were updated.** There are even a community swimming pool, tennis courts, and tot lots.
Contact an agent
Home facts
- Year built:2002
- Listing ID #:MDCH2046718
- Added:16 day(s) ago
- Updated:September 16, 2025 at 07:26 AM
Rooms and interior
- Bedrooms:5
- Total bathrooms:4
- Full bathrooms:3
- Half bathrooms:1
- Living area:3,804 sq. ft.
Heating and cooling
- Cooling:Ceiling Fan(s), Central A/C, Zoned
- Heating:Central, Electric, Natural Gas, Zoned
Structure and exterior
- Year built:2002
- Building area:3,804 sq. ft.
- Lot area:0.26 Acres
Utilities
- Water:Public
- Sewer:Public Sewer
Finances and disclosures
- Price:$570,000
- Price per sq. ft.:$149.84
- Tax amount:$6,173 (2024)
New listings near 10001 Ethridge Dr
- Coming Soon
 $399,900Coming Soon3 beds 2 baths
$399,900Coming Soon3 beds 2 baths3205 High Timber Ct, WALDORF, MD 20602
MLS# MDCH2046472Listed by: KELLER WILLIAMS CAPITAL PROPERTIES - New
 $614,990Active4 beds 4 baths3,127 sq. ft.
$614,990Active4 beds 4 baths3,127 sq. ft.10187 Shenandoah Ln, WHITE PLAINS, MD 20695
MLS# MDCH2047298Listed by: BUILDER SOLUTIONS REALTY - Coming Soon
 $440,000Coming Soon4 beds 3 baths
$440,000Coming Soon4 beds 3 baths3817 Primrose Dr, WALDORF, MD 20602
MLS# MDCH2047218Listed by: RE/MAX REALTY GROUP - Coming SoonOpen Sat, 11am to 1pm
 $580,000Coming Soon4 beds 5 baths
$580,000Coming Soon4 beds 5 baths12124 Pawtuckett Ln, WALDORF, MD 20602
MLS# MDCH2046716Listed by: REDFIN CORP - New
 $430,000Active3 beds 3 baths1,688 sq. ft.
$430,000Active3 beds 3 baths1,688 sq. ft.2121 Briarwood Dr, WALDORF, MD 20601
MLS# MDCH2047230Listed by: CAPITAL STRUCTURES REAL ESTATE, LLC. - New
 $399,990Active3 beds 4 baths2,072 sq. ft.
$399,990Active3 beds 4 baths2,072 sq. ft.10600 Roundstone Ln, WHITE PLAINS, MD 20695
MLS# MDCH2047256Listed by: KELLER WILLIAMS PREFERRED PROPERTIES - New
 $339,900Active3 beds 3 baths1,300 sq. ft.
$339,900Active3 beds 3 baths1,300 sq. ft.3338 Westdale Ct, WALDORF, MD 20601
MLS# MDCH2047234Listed by: CENTURY 21 NEW MILLENNIUM - Coming Soon
 $419,999Coming Soon-- beds -- baths
$419,999Coming Soon-- beds -- baths5802 John Keats Pl, WHITE PLAINS, MD 20695
MLS# MDCH2047250Listed by: RE/MAX UNITED REAL ESTATE - New
 $420,000Active3 beds 4 baths2,085 sq. ft.
$420,000Active3 beds 4 baths2,085 sq. ft.5921 Kate Chopin Pl, WHITE PLAINS, MD 20695
MLS# MDCH2047210Listed by: RE/MAX ONE - Coming Soon
 $575,000Coming Soon4 beds 3 baths
$575,000Coming Soon4 beds 3 baths10456 Markby Ct, WHITE PLAINS, MD 20695
MLS# MDCH2047232Listed by: KELLER WILLIAMS REALTY
