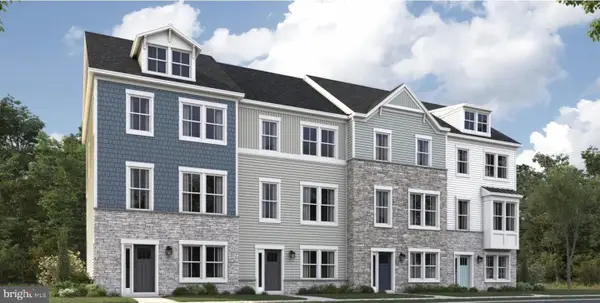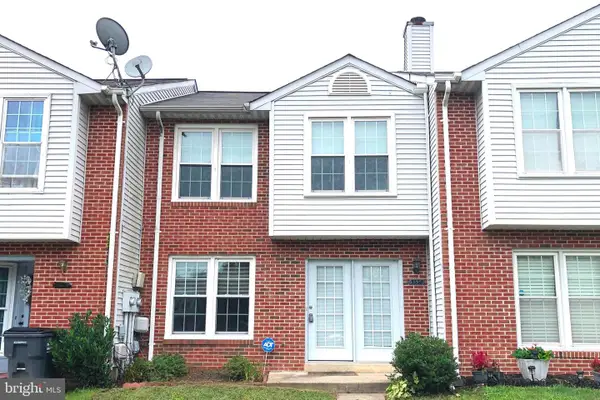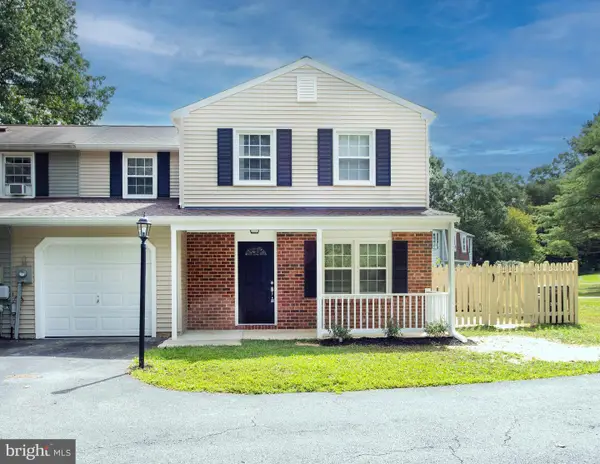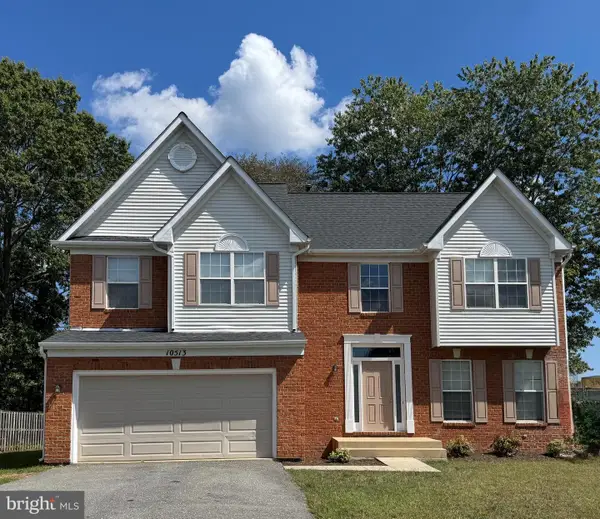4419 Eagle Ct, WALDORF, MD 20603
Local realty services provided by:Better Homes and Gardens Real Estate Maturo
4419 Eagle Ct,WALDORF, MD 20603
$325,000
- 3 Beds
- 3 Baths
- 1,240 sq. ft.
- Townhouse
- Active
Listed by:stephen l queen
Office:bennett realty solutions
MLS#:MDCH2047194
Source:BRIGHTMLS
Price summary
- Price:$325,000
- Price per sq. ft.:$262.1
- Monthly HOA dues:$65
About this home
This incredible fully renovated 3 bedroom 2.5 bath home is provides a pond view in the highly sought after Lancaster subdivision. You'll notice the exquisitely manicured lawn instantly on arrival. Open the front door and the meticulous craftsmanship exudes. This home is new from top to bottom. New fixtures, new flooring, new appliances, new windows, new water heater, new carpeting, new tile, recessed lighting, freshly painted and more. Enter to gleaming floors located throughout the main level. The totally revamped gourmet kitchen that includes new cabinets, stainless appliance and quartz counters leaves nothing to be desired. Enjoy your meals in the separate dining room or place a table in the eat-in kitchen. Lounge in the spacious living room. The incredible renovated bathrooms will make you the envy of the neighborhood. There primary suite includes a private bath and spacious closets. The extended rear yard is an entertainer's dream. You almost have a new construction home here to enjoy. Blue ribbon schools, various restaurants, Parks, shopping, two parking spaces and more scream Location, Location, Location. This and a lot more make this home is a must see. OPEN HOUSE SATURDAY SEPTEMBER 20TH 1-3PM
Contact an agent
Home facts
- Year built:1985
- Listing ID #:MDCH2047194
- Added:2 day(s) ago
- Updated:September 15, 2025 at 02:13 PM
Rooms and interior
- Bedrooms:3
- Total bathrooms:3
- Full bathrooms:2
- Half bathrooms:1
- Living area:1,240 sq. ft.
Heating and cooling
- Cooling:Central A/C
- Heating:Electric, Forced Air
Structure and exterior
- Year built:1985
- Building area:1,240 sq. ft.
- Lot area:0.05 Acres
Utilities
- Water:Public
- Sewer:Public Sewer
Finances and disclosures
- Price:$325,000
- Price per sq. ft.:$262.1
- Tax amount:$3,399 (2024)
New listings near 4419 Eagle Ct
- New
 $399,990Active3 beds 4 baths2,072 sq. ft.
$399,990Active3 beds 4 baths2,072 sq. ft.10600 Roundstone Ln, WHITE PLAINS, MD 20695
MLS# MDCH2047256Listed by: KELLER WILLIAMS PREFERRED PROPERTIES - New
 $339,900Active3 beds 3 baths1,300 sq. ft.
$339,900Active3 beds 3 baths1,300 sq. ft.3338 Westdale Ct, WALDORF, MD 20601
MLS# MDCH2047234Listed by: CENTURY 21 NEW MILLENNIUM - Coming Soon
 $419,999Coming Soon-- beds -- baths
$419,999Coming Soon-- beds -- baths5802 John Keats Pl, WHITE PLAINS, MD 20695
MLS# MDCH2047250Listed by: RE/MAX UNITED REAL ESTATE - New
 $420,000Active3 beds 4 baths2,085 sq. ft.
$420,000Active3 beds 4 baths2,085 sq. ft.5921 Kate Chopin Pl, WHITE PLAINS, MD 20695
MLS# MDCH2047210Listed by: RE/MAX ONE - Coming Soon
 $575,000Coming Soon4 beds 3 baths
$575,000Coming Soon4 beds 3 baths10456 Markby Ct, WHITE PLAINS, MD 20695
MLS# MDCH2047232Listed by: KELLER WILLIAMS REALTY - New
 $375,000Active-- beds -- baths1,821 sq. ft.
$375,000Active-- beds -- baths1,821 sq. ft.110 Sherman Rd, WALDORF, MD 20602
MLS# MDCH2047226Listed by: PRICE HOMES REAL ESTATE - New
 $315,000Active3 beds 2 baths1,106 sq. ft.
$315,000Active3 beds 2 baths1,106 sq. ft.3425-a Walnut Ct, WALDORF, MD 20602
MLS# MDCH2047184Listed by: BERKSHIRE HATHAWAY HOMESERVICES PENFED REALTY - New
 $599,900Active4 beds 4 baths3,164 sq. ft.
$599,900Active4 beds 4 baths3,164 sq. ft.10513 Althea Ct, WALDORF, MD 20601
MLS# MDCH2047200Listed by: DEHANAS REAL ESTATE SERVICES - Coming Soon
 $435,900Coming Soon4 beds 4 baths
$435,900Coming Soon4 beds 4 baths12212 Revolution Ct, WALDORF, MD 20602
MLS# MDCH2047190Listed by: COLDWELL BANKER REALTY - WASHINGTON
