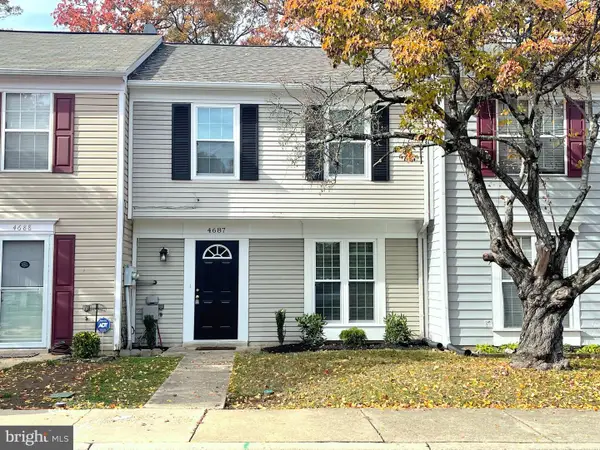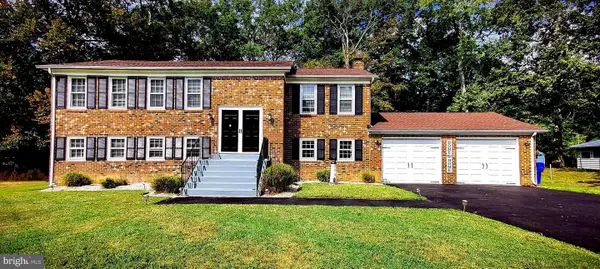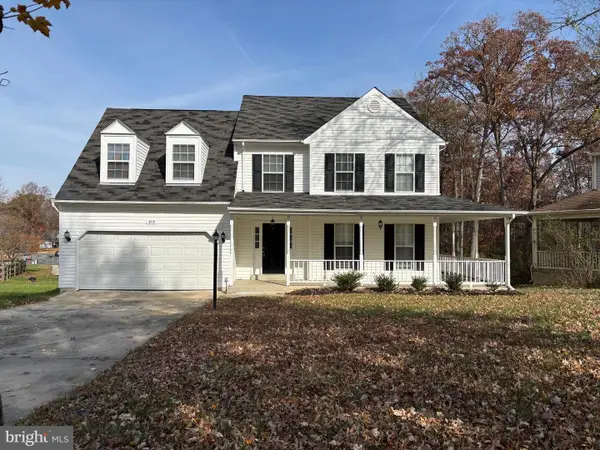4574 Grouse Pl, Waldorf, MD 20603
Local realty services provided by:Better Homes and Gardens Real Estate Premier
4574 Grouse Pl,Waldorf, MD 20603
$285,000
- 3 Beds
- 2 Baths
- 1,160 sq. ft.
- Townhouse
- Active
Upcoming open houses
- Sat, Nov 2212:00 pm - 02:00 pm
Listed by: nestor cortesi, sharmaine bucknor
Office: realty one group capital
MLS#:MDCH2048870
Source:BRIGHTMLS
Price summary
- Price:$285,000
- Price per sq. ft.:$245.69
- Monthly HOA dues:$33.33
About this home
COMING SOON!
Welcome to this newly renovated three-bedroom, two-bath townhome where comfort meets style. Step inside to an inviting main level with fresh floors, abundant natural light, and an open layout perfect for relaxing.
Start your day with coffee or wind down in the evening on the private deck, which looks out over peaceful woods. Upstairs, the spacious primary bedroom offers a large closet with a convenient washer/dryer upstairs. The front yard is generous, giving you extra space for outdoor fun.
Enjoy community features like a pool, clubhouse, playgrounds, and walking trails. This home is just minutes from Route 301, St. Charles Towne Center, schools, restaurants, and local recreation spots. This townhome blends comfort with a great location—perfect for your next chapter. Schedule a tour today!
Contact an agent
Home facts
- Year built:1985
- Listing ID #:MDCH2048870
- Added:6 day(s) ago
- Updated:November 10, 2025 at 05:35 AM
Rooms and interior
- Bedrooms:3
- Total bathrooms:2
- Full bathrooms:1
- Half bathrooms:1
- Living area:1,160 sq. ft.
Heating and cooling
- Cooling:Central A/C
- Heating:Electric, Heat Pump(s)
Structure and exterior
- Roof:Asphalt
- Year built:1985
- Building area:1,160 sq. ft.
- Lot area:0.04 Acres
Utilities
- Water:Public
- Sewer:Public Sewer
Finances and disclosures
- Price:$285,000
- Price per sq. ft.:$245.69
- Tax amount:$3,314 (2025)
New listings near 4574 Grouse Pl
- New
 $389,999Active3 beds 3 baths1,434 sq. ft.
$389,999Active3 beds 3 baths1,434 sq. ft.5112 Blacksmith Ct, WALDORF, MD 20603
MLS# MDCH2049058Listed by: SAMSON PROPERTIES - New
 $425,000Active4 beds 3 baths1,776 sq. ft.
$425,000Active4 beds 3 baths1,776 sq. ft.6881 Kangaroo Dr, WALDORF, MD 20603
MLS# MDCH2048976Listed by: CENTURY 21 NEW MILLENNIUM - New
 $313,900Active3 beds 2 baths1,206 sq. ft.
$313,900Active3 beds 2 baths1,206 sq. ft.4687 Gadwell Pl, WALDORF, MD 20603
MLS# MDCH2049028Listed by: CENTURY 21 NEW MILLENNIUM - New
 $449,998Active3 beds 3 baths1,978 sq. ft.
$449,998Active3 beds 3 baths1,978 sq. ft.9750 Orkney Pl, WALDORF, MD 20601
MLS# MDCH2049038Listed by: JASON MITCHELL GROUP - Coming SoonOpen Sat, 2 to 4:30pm
 $440,000Coming Soon4 beds 3 baths
$440,000Coming Soon4 beds 3 baths3630 Elsa Ave, WALDORF, MD 20603
MLS# MDCH2048620Listed by: REAL BROKER, LLC - New
 $449,990Active3 beds 2 baths1,860 sq. ft.
$449,990Active3 beds 2 baths1,860 sq. ft.10188 Shenandoah Ln, WHITE PLAINS, MD 20695
MLS# MDCH2049008Listed by: KELLER WILLIAMS PREFERRED PROPERTIES - Coming Soon
 $480,000Coming Soon4 beds 3 baths
$480,000Coming Soon4 beds 3 baths3719 Pecan Ct, WALDORF, MD 20602
MLS# MDCH2049032Listed by: DEHANAS REAL ESTATE SERVICES - Coming Soon
 $675,000Coming Soon5 beds 3 baths
$675,000Coming Soon5 beds 3 baths5050 Purslane Pl, WALDORF, MD 20601
MLS# MDCH2049030Listed by: CENTURY 21 NEW MILLENNIUM - New
 $449,990Active3 beds 4 baths2,020 sq. ft.
$449,990Active3 beds 4 baths2,020 sq. ft.246 Soft Rush Ln, LA PLATA, MD 20646
MLS# MDCH2049010Listed by: D.R. HORTON REALTY OF VIRGINIA, LLC - Open Sat, 10am to 12pmNew
 $325,000Active3 beds 3 baths1,374 sq. ft.
$325,000Active3 beds 3 baths1,374 sq. ft.2552 Fernwood Ct, WALDORF, MD 20601
MLS# MDCH2048734Listed by: SAMSON PROPERTIES
