81 Marhill Ct, WESTMINSTER, MD 21158
Local realty services provided by:Better Homes and Gardens Real Estate Capital Area
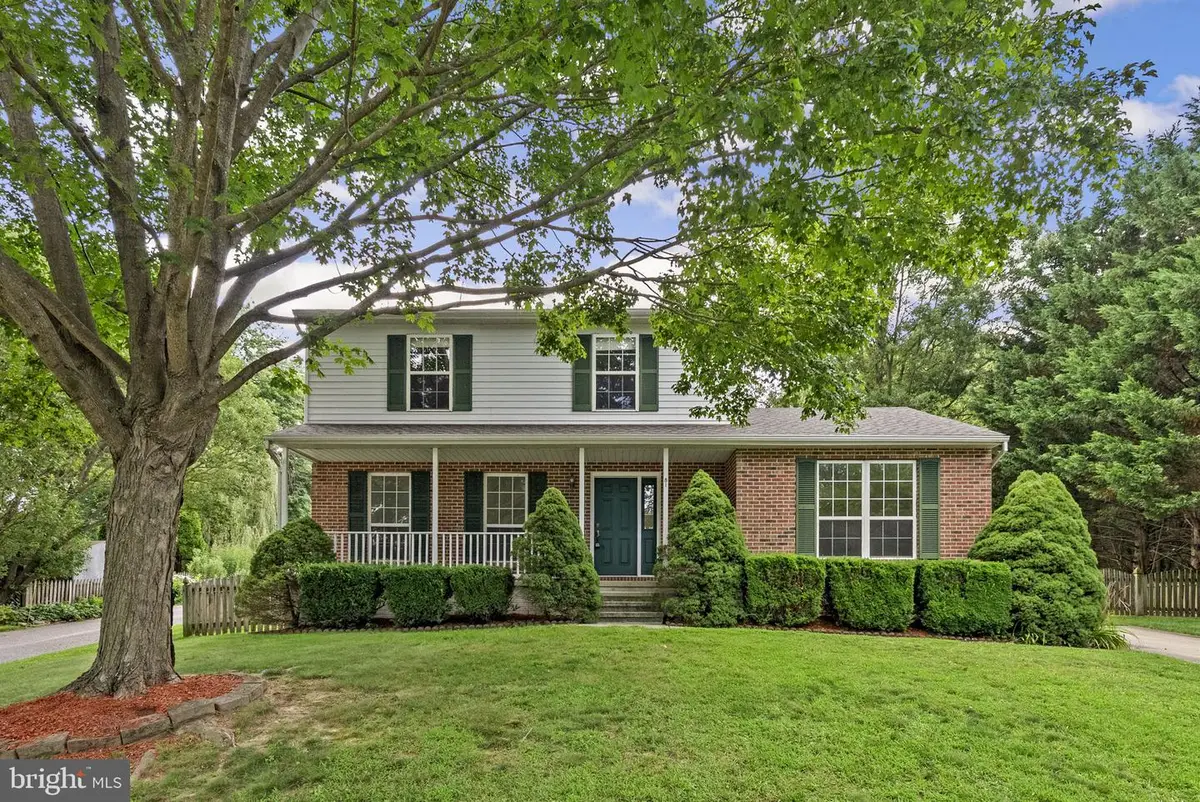
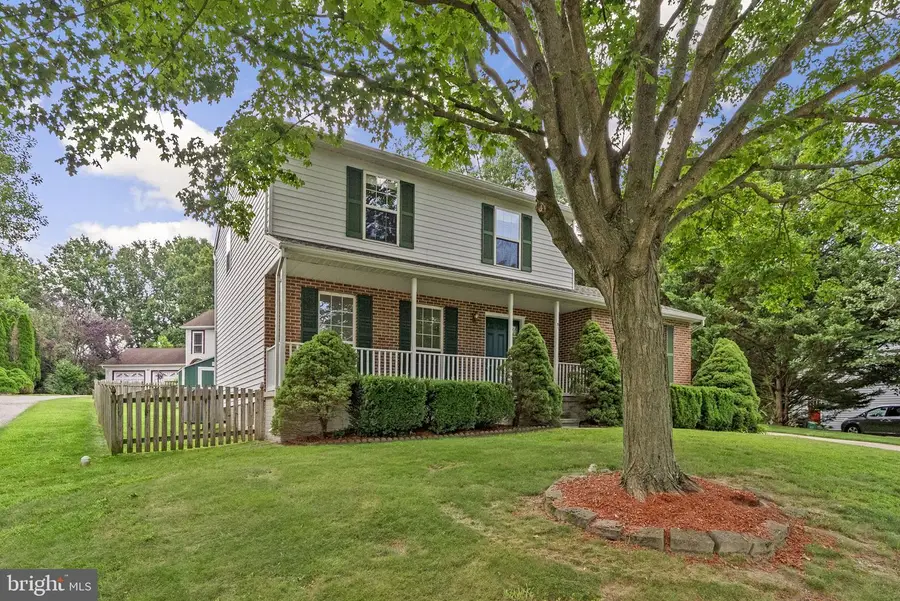
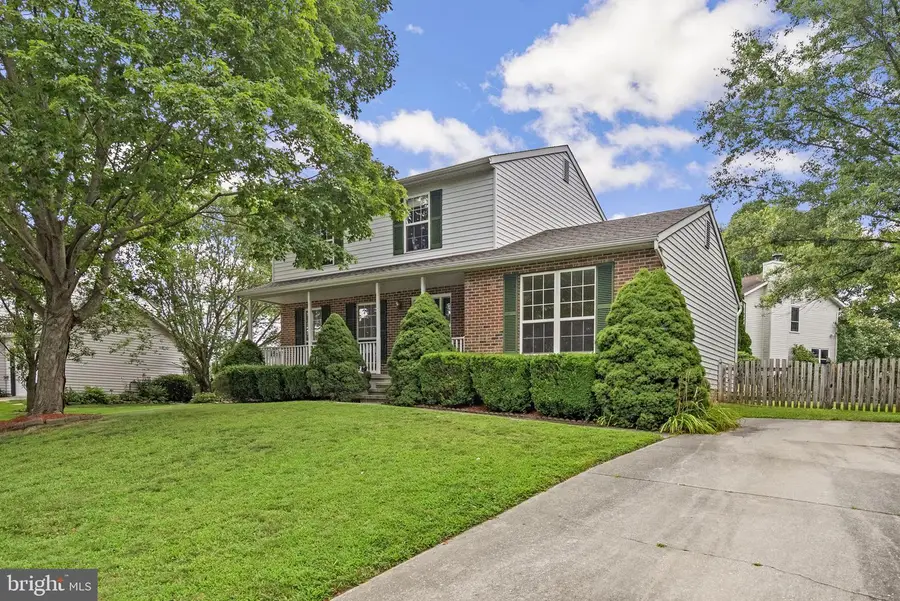
81 Marhill Ct,WESTMINSTER, MD 21158
$415,000
- 3 Beds
- 3 Baths
- 1,820 sq. ft.
- Single family
- Pending
Listed by:wendy slaughter
Office:vybe realty
MLS#:MDCR2028568
Source:BRIGHTMLS
Price summary
- Price:$415,000
- Price per sq. ft.:$228.02
About this home
Welcome to this amazing single-family home in highly sought-after Furnace Hills! The covered front porch is the perfect spot to relax with your morning coffee or unwind at the end of the day. From the moment you walk in, you’re greeted by fresh neutral paint and abundant natural light that pours through large windows. The main level features a large living room that opens into the dining area, perfect for entertaining. The adjacent kitchen has a bay window, providing ideal eat-in table space, and a convenient half bath is nearby. Enjoy the oversized family room, which is accessed through French doors leading to a private, fenced backyard, great for gatherings, gardening, or simply enjoying quiet moments outdoors. Additional storage is available in the oversized shed. Upstairs, you’ll find 3 bedrooms with ample closet space complemented by 2 full baths. The lower level is partially finished with a rec room for extra living space, a laundry area, a bonus room that is ready to be customized, and extra storage space. This home has been lovingly maintained with key upgrades including: water heater (2022), A/C compressor (2022), heat pump (2016), just to name a few. The property offers plenty of off-street driveway parking for your convenience. Enjoy the community amenities that include the paved Wakefield Valley Trail, park, and several neighborhood playgrounds nearby. This wonderful home is conveniently located just minutes from shopping districts, restaurants, McDaniel College, and commuter routes.
Contact an agent
Home facts
- Year built:1991
- Listing Id #:MDCR2028568
- Added:32 day(s) ago
- Updated:August 18, 2025 at 07:47 AM
Rooms and interior
- Bedrooms:3
- Total bathrooms:3
- Full bathrooms:2
- Half bathrooms:1
- Living area:1,820 sq. ft.
Heating and cooling
- Cooling:Central A/C
- Heating:Electric, Forced Air, Heat Pump(s)
Structure and exterior
- Year built:1991
- Building area:1,820 sq. ft.
- Lot area:0.21 Acres
Utilities
- Water:Public
- Sewer:Public Sewer
Finances and disclosures
- Price:$415,000
- Price per sq. ft.:$228.02
- Tax amount:$5,421 (2024)
New listings near 81 Marhill Ct
- Coming Soon
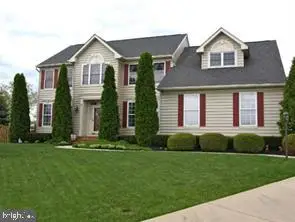 $695,000Coming Soon4 beds 4 baths
$695,000Coming Soon4 beds 4 baths203 Zachary Dr, WESTMINSTER, MD 21157
MLS# MDCR2029558Listed by: CORNER HOUSE REALTY - New
 $455,000Active4.33 Acres
$455,000Active4.33 AcresWashington Rd, WESTMINSTER, MD 21157
MLS# MDCR2029474Listed by: CUMMINGS & CO. REALTORS - Coming Soon
 $325,000Coming Soon3 beds 2 baths
$325,000Coming Soon3 beds 2 baths1016 Cherrytown Rd, WESTMINSTER, MD 21158
MLS# MDCR2029434Listed by: COLDWELL BANKER REALTY - New
 $2,788,000Active5 beds 4 baths6,325 sq. ft.
$2,788,000Active5 beds 4 baths6,325 sq. ft.2322 Nicodemus Rd, WESTMINSTER, MD 21157
MLS# MDCR2029402Listed by: HUBBLE BISBEE CHRISTIE'S INTERNATIONAL REAL ESTATE - New
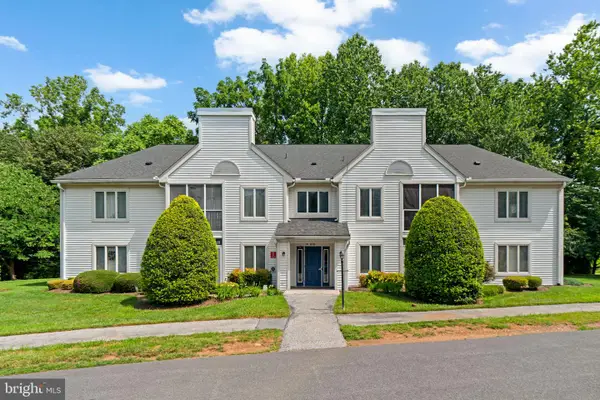 $255,000Active2 beds 1 baths
$255,000Active2 beds 1 baths315 Kingsbury Way #d11, WESTMINSTER, MD 21157
MLS# MDCR2029484Listed by: VYBE REALTY - Coming Soon
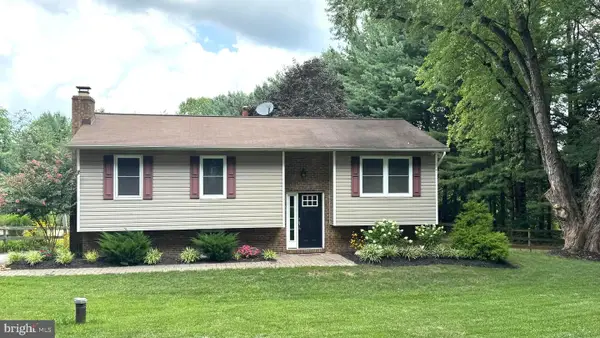 $539,000Coming Soon4 beds 2 baths
$539,000Coming Soon4 beds 2 baths2208 Bluebird Dr, WESTMINSTER, MD 21157
MLS# MDCR2029518Listed by: CUMMINGS & CO. REALTORS - New
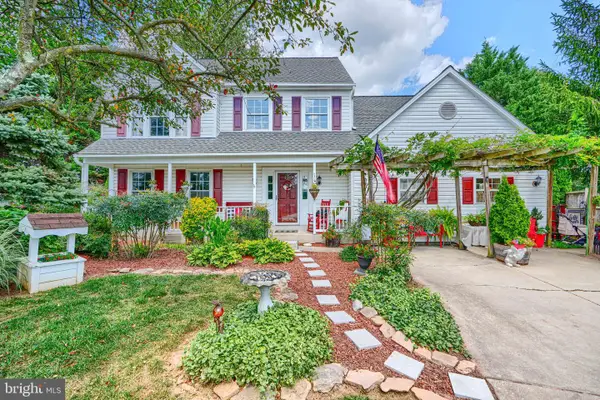 $615,000Active5 beds 4 baths3,084 sq. ft.
$615,000Active5 beds 4 baths3,084 sq. ft.697 Garden Ct, WESTMINSTER, MD 21157
MLS# MDCR2029488Listed by: CUMMINGS & CO. REALTORS - Coming Soon
 $429,900Coming Soon3 beds 2 baths
$429,900Coming Soon3 beds 2 baths703 Woodside Dr, WESTMINSTER, MD 21157
MLS# MDCR2029460Listed by: LONG & FOSTER REAL ESTATE, INC. - Coming Soon
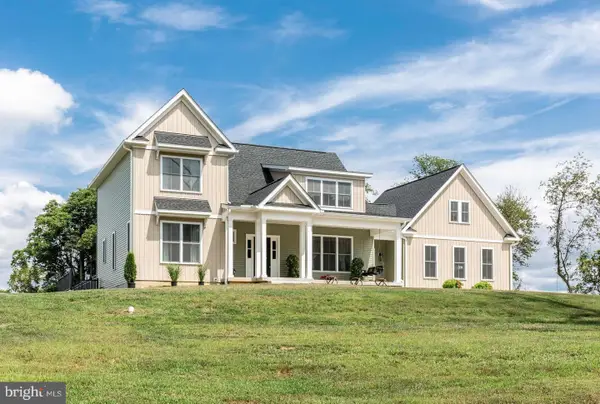 $786,000Coming Soon4 beds 3 baths
$786,000Coming Soon4 beds 3 baths1865 Hughes Shop Rd, WESTMINSTER, MD 21158
MLS# MDCR2029466Listed by: RE/MAX ADVANTAGE REALTY - Coming Soon
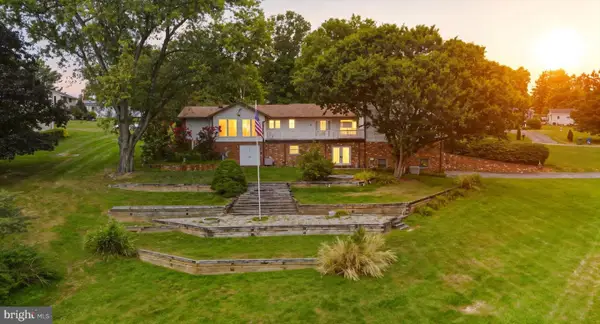 $575,000Coming Soon3 beds 4 baths
$575,000Coming Soon3 beds 4 baths727 Glen Dr, WESTMINSTER, MD 21157
MLS# MDCR2029440Listed by: VYBE REALTY
