11357 King George Dr #10, Wheaton, MD 20902
Local realty services provided by:Better Homes and Gardens Real Estate Reserve
11357 King George Dr #10,Wheaton, MD 20902
$480,000
- 3 Beds
- 3 Baths
- 1,760 sq. ft.
- Townhouse
- Active
Listed by: elysia l casaday, hans l wydler
Office: compass
MLS#:MDMC2198852
Source:BRIGHTMLS
Price summary
- Price:$480,000
- Price per sq. ft.:$272.73
About this home
Welcome to this spacious three-level townhouse in the desirable Hearthstone Village community of Silver Spring. Offering over 1,700 square feet of thoughtfully designed living space, this 3-bedroom, 2.5-bath home combines comfort, convenience, and style—just two blocks from the Wheaton Metro Station.
The main level features updated, wide-plank white oak hardwood floors with a matte UV oil finish—Green Guard certified for healthier indoor air and a warm, natural aesthetic. A bright family room and inviting dining area, featuring a cozy electric fireplace and a ceiling fan to reduce heating and cooling costs, open to a private balcony, perfect for relaxing or entertaining. The eat-in kitchen is equipped with upgraded cabinetry, granite countertops, and a BRAND NEW GE stainless steel appliance package, including a 5-burner gas range with air fry and SmartHQ features, as well as an Energy Star-rated refrigerator with advanced water filtration. A powder room completes the main level.
Upstairs, the primary suite impresses with vaulted ceilings, dual walk-in closets, and a spa-like en-suite bath with a jetted tub and a walk-in shower. Two additional bedrooms share a hall bath with tub/shower, and the second-floor laundry adds everyday convenience with a BRAND NEW GE washer and dryer.
Additional highlights include high-quality carpeted stairs, modern lighting throughout, and recent replacements of the garbage disposal and garage door opener (with exterior keypad). A one-car attached garage and convenient street parking for deliveries, drop-offs, and daytime visitors add to the home’s practical appeal.
Community amenities include exterior maintenance, lawn care, master insurance, reserves, and snow removal—all covered by the condo fee. With its prime location in sought-after Hearthstone Village—just steps to shopping, dining, and Metro—this home offers a strong foundation of quality upgrades and timeless design, ready for your personal touch
Contact an agent
Home facts
- Year built:2001
- Listing ID #:MDMC2198852
- Added:95 day(s) ago
- Updated:November 11, 2025 at 02:41 PM
Rooms and interior
- Bedrooms:3
- Total bathrooms:3
- Full bathrooms:2
- Half bathrooms:1
- Living area:1,760 sq. ft.
Heating and cooling
- Cooling:Central A/C
- Heating:Central, Natural Gas
Structure and exterior
- Year built:2001
- Building area:1,760 sq. ft.
Utilities
- Water:Public
- Sewer:Public Sewer
Finances and disclosures
- Price:$480,000
- Price per sq. ft.:$272.73
- Tax amount:$5,326 (2024)
New listings near 11357 King George Dr #10
- Coming SoonOpen Sat, 1 to 3pm
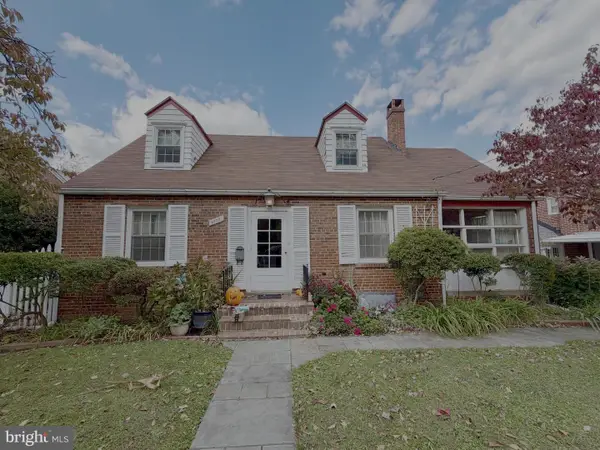 $495,000Coming Soon4 beds 2 baths
$495,000Coming Soon4 beds 2 baths2805 Ivydale St, SILVER SPRING, MD 20902
MLS# MDMC2206854Listed by: PEARSON SMITH REALTY, LLC - Coming SoonOpen Sun, 1 to 3pm
 $530,000Coming Soon5 beds 3 baths
$530,000Coming Soon5 beds 3 baths4205 Ferrara Dr, SILVER SPRING, MD 20906
MLS# MDMC2207550Listed by: EXIT REALTY CENTER - New
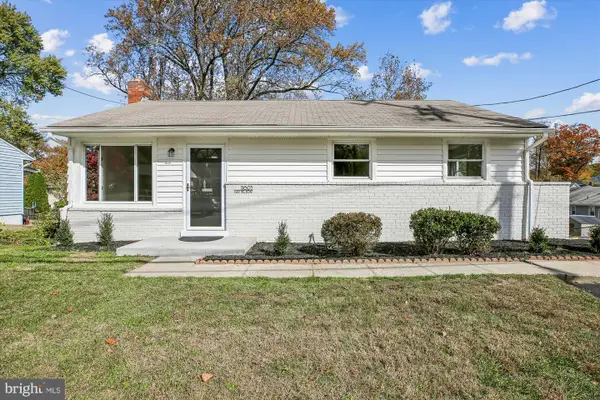 $565,000Active4 beds 2 baths2,293 sq. ft.
$565,000Active4 beds 2 baths2,293 sq. ft.11603 Veirs Mill Rd, SILVER SPRING, MD 20902
MLS# MDMC2207510Listed by: RE/MAX TOWN CENTER - New
 $485,000Active3 beds 2 baths1,436 sq. ft.
$485,000Active3 beds 2 baths1,436 sq. ft.11904 Lafayette Dr, SILVER SPRING, MD 20902
MLS# MDMC2205588Listed by: COMPASS - New
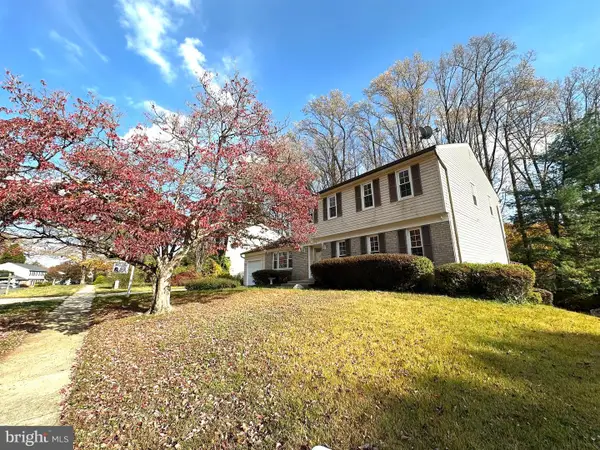 $675,000Active4 beds 4 baths2,222 sq. ft.
$675,000Active4 beds 4 baths2,222 sq. ft.1609 Winding Waye Ln, SILVER SPRING, MD 20902
MLS# MDMC2207406Listed by: SPRING HILL REAL ESTATE, LLC. - New
 $595,000Active5 beds 2 baths1,706 sq. ft.
$595,000Active5 beds 2 baths1,706 sq. ft.2652 Cory Ter, SILVER SPRING, MD 20902
MLS# MDMC2203182Listed by: SAMSON PROPERTIES - New
 $570,000Active3 beds 4 baths1,860 sq. ft.
$570,000Active3 beds 4 baths1,860 sq. ft.1936 Flowering Tree Ter, SILVER SPRING, MD 20902
MLS# MDMC2205182Listed by: COMPASS - New
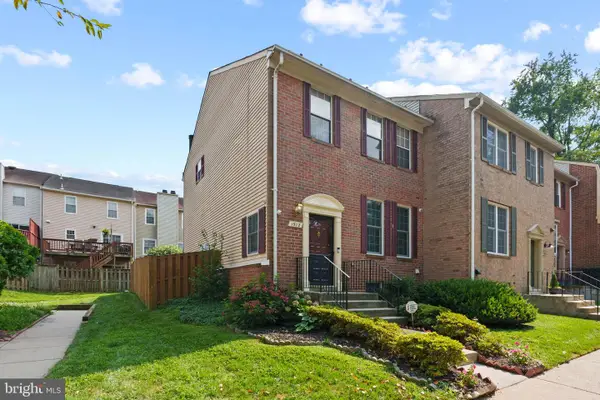 $560,000Active3 beds 4 baths2,300 sq. ft.
$560,000Active3 beds 4 baths2,300 sq. ft.1912 Dennis Ave, SILVER SPRING, MD 20902
MLS# MDMC2206936Listed by: COMPASS - New
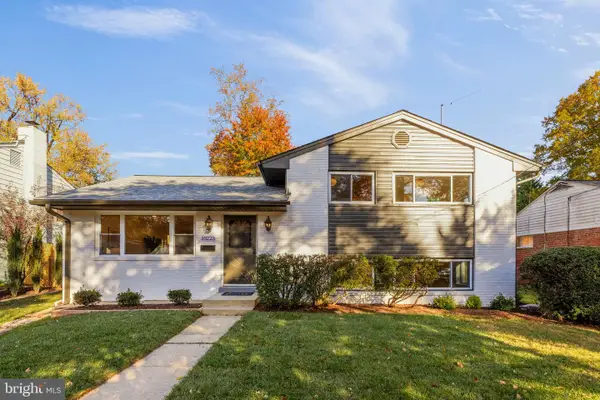 $699,000Active4 beds 3 baths1,462 sq. ft.
$699,000Active4 beds 3 baths1,462 sq. ft.10223 Leslie St, SILVER SPRING, MD 20902
MLS# MDMC2206860Listed by: CORCORAN MCENEARNEY - Coming Soon
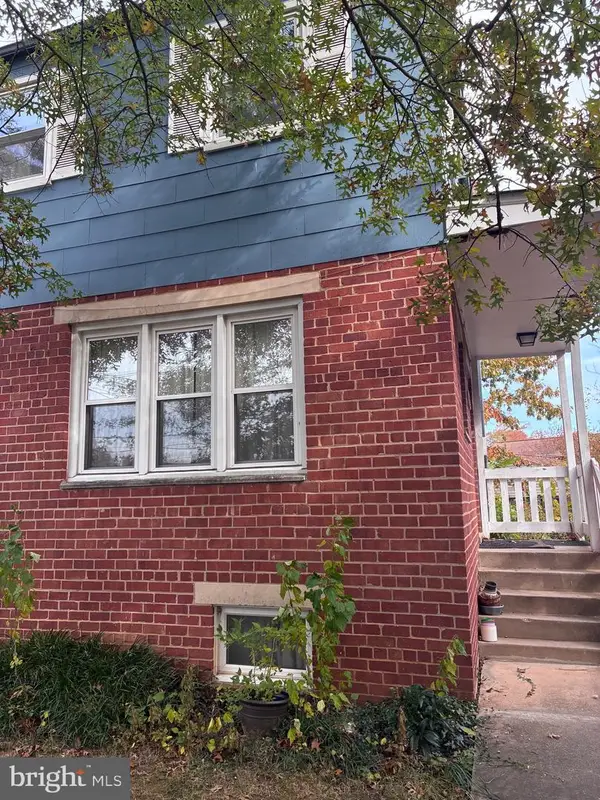 $375,000Coming Soon3 beds 1 baths
$375,000Coming Soon3 beds 1 baths3033 Medway St, SILVER SPRING, MD 20902
MLS# MDMC2206316Listed by: URBAN BROKERS, LLC
