2500 Wilson Rd, White Hall, MD 21161
Local realty services provided by:Better Homes and Gardens Real Estate Murphy & Co.
2500 Wilson Rd,White Hall, MD 21161
$935,000
- 5 Beds
- 5 Baths
- 3,612 sq. ft.
- Farm
- Active
Listed by:thomas j mooney iv
Office:o'conor, mooney & fitzgerald
MLS#:MDBC2144608
Source:BRIGHTMLS
Price summary
- Price:$935,000
- Price per sq. ft.:$258.86
About this home
Set on 15.50 acres of rolling fields and scenic vistas, this inviting 1892 farmhouse offers the perfect blend of timeless charm and modern comfort. The thoughtfully remodeled kitchen with soapstone counters, stainless appliances and center island flows seamlessly into an the inviting dining room and cozy sitting area with a gas fireplace offering warmth and charm and creating the perfect gathering spot for family and friends. The spacious family room addition showcases a striking stone wood burning fireplace w/ raised hearth, vaulted ceilings and skylights that fill the space w/natural light and doors opening to a deck that overlooks the inground pool and surrounding countryside. Additional living space includes a office/playroom and mudroom with custom built-ins, laundry closet and powder room. The upstairs features front - and- back staircases that lead to the primary bedroom addition with gas fireplace, vaulted ceilings, walk -in closet and full bath and the original part of the home where you'll find two additional bedrooms, updated baths and access to the 3rd floor separate attic spaces which are ideal for a playroom, guest quarters or extra storage. Equestrian enthusiasts will love & appreciate the well equipped 10 stall barn with tack room and storage area, run-in shed, riding ring, as well as fenced fields & paddocks that make this property ideal for horses or farm for pleasure. From every angle, this house and property radiates charm, character and craftsmanship.- a rare find combining historic character, history, function and a unique pastoral setting. - Located in the Sparks/Hereford School District -
Contact an agent
Home facts
- Year built:1892
- Listing ID #:MDBC2144608
- Added:4 day(s) ago
- Updated:November 04, 2025 at 04:50 PM
Rooms and interior
- Bedrooms:5
- Total bathrooms:5
- Full bathrooms:4
- Half bathrooms:1
- Living area:3,612 sq. ft.
Heating and cooling
- Cooling:Central A/C, Window Unit(s)
- Heating:90% Forced Air, Baseboard - Hot Water, Electric, Oil
Structure and exterior
- Roof:Asphalt, Metal
- Year built:1892
- Building area:3,612 sq. ft.
- Lot area:15.5 Acres
Schools
- High school:HEREFORD
- Middle school:HEREFORD
- Elementary school:SPARKS
Utilities
- Water:Well
- Sewer:On Site Septic
Finances and disclosures
- Price:$935,000
- Price per sq. ft.:$258.86
- Tax amount:$6,329 (2025)
New listings near 2500 Wilson Rd
- New
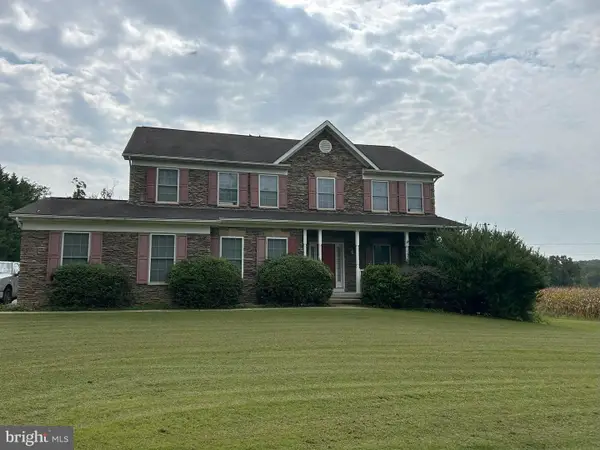 $835,000Active6 beds 4 baths3,510 sq. ft.
$835,000Active6 beds 4 baths3,510 sq. ft.17741 Troyer Rd, WHITE HALL, MD 21161
MLS# MDBC2145014Listed by: CUMMINGS & CO REALTORS - Coming Soon
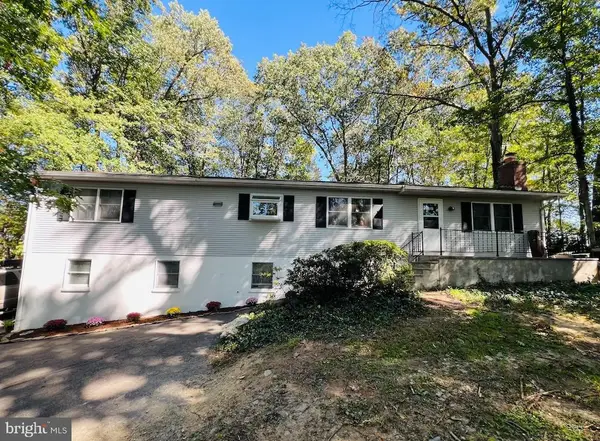 $500,000Coming Soon4 beds 2 baths
$500,000Coming Soon4 beds 2 baths4861 Norrisville Rd, WHITE HALL, MD 21161
MLS# MDHR2049110Listed by: AMERICAN PREMIER REALTY, LLC - New
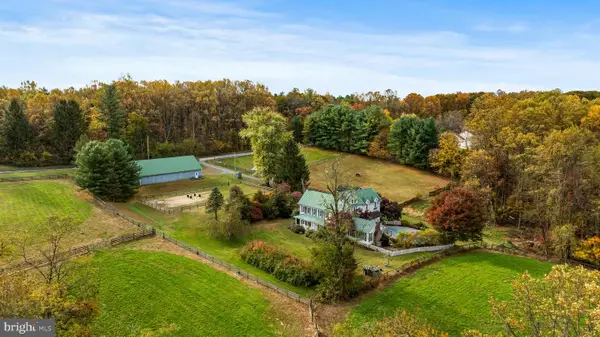 $935,000Active5 beds 5 baths3,612 sq. ft.
$935,000Active5 beds 5 baths3,612 sq. ft.2500 Wilson Rd, WHITE HALL, MD 21161
MLS# MDBC2144894Listed by: O'CONOR, MOONEY & FITZGERALD - New
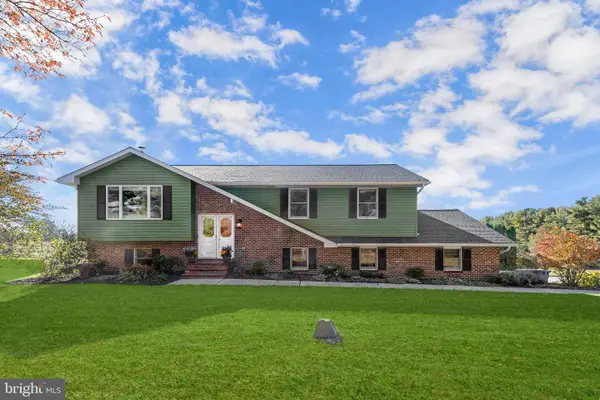 $675,000Active4 beds 3 baths2,317 sq. ft.
$675,000Active4 beds 3 baths2,317 sq. ft.4174 Norrisville Rd, WHITE HALL, MD 21161
MLS# MDHR2048588Listed by: NORTHROP REALTY - New
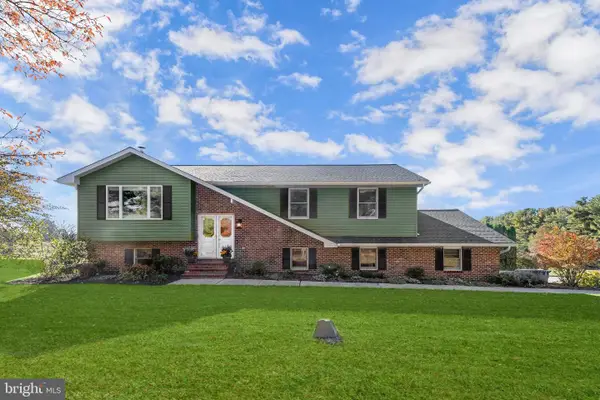 $675,000Active4 beds 3 baths2,317 sq. ft.
$675,000Active4 beds 3 baths2,317 sq. ft.4174 Norrisville Rd, WHITE HALL, MD 21161
MLS# MDHR2049052Listed by: NORTHROP REALTY  $699,925Pending3 beds 4 baths3,054 sq. ft.
$699,925Pending3 beds 4 baths3,054 sq. ft.2212 River Bend Ct, WHITE HALL, MD 21161
MLS# MDBC2143744Listed by: CUMMINGS & CO. REALTORS $435,000Active3 beds 2 baths1,616 sq. ft.
$435,000Active3 beds 2 baths1,616 sq. ft.5371 Long Corner Rd, WHITE HALL, MD 21161
MLS# MDHR2048756Listed by: CUMMINGS & CO. REALTORS $769,000Active4 beds 4 baths3,448 sq. ft.
$769,000Active4 beds 4 baths3,448 sq. ft.2202 River Bend Ct, WHITE HALL, MD 21161
MLS# MDBC2143324Listed by: KRAUSS REAL PROPERTY BROKERAGE $635,000Active5 beds 4 baths2,528 sq. ft.
$635,000Active5 beds 4 baths2,528 sq. ft.1326 Bernoudy Rd, WHITE HALL, MD 21161
MLS# MDBC2143152Listed by: CUMMINGS & CO. REALTORS
