2735 Meadow Tree Dr, White Hall, MD 21161
Local realty services provided by:Better Homes and Gardens Real Estate Maturo
2735 Meadow Tree Dr,White Hall, MD 21161
$499,900
- 4 Beds
- 4 Baths
- 2,588 sq. ft.
- Single family
- Active
Listed by: christopher j cooke
Office: berkshire hathaway homeservices homesale realty
MLS#:MDHR2040400
Source:BRIGHTMLS
Price summary
- Price:$499,900
- Price per sq. ft.:$193.16
- Monthly HOA dues:$14.58
About this home
SHORT SALE APPROVED AT LIST PRICE - READY TO CLOSE IMMEDIATELY! LISTED $25K BELOW APPRAISED VALUE. HOUSE JUST APPRAISED FOR $620K
Discover this captivating Sprawling Cape Cod nestled on a picturesque 1-acre lot, offering approximately 2,600 sq. ft. of thoughtfully designed living space. Gleaming hardwood floors flow throughout, creating a warm and inviting atmosphere. The formal dining room is perfect for entertaining, while the kitchen dazzles with Quartz counters and ample prep space. Cozy up by the wood-burning fireplace in the family room, or unwind in the sunroom featuring a vaulted ceiling and serene views. The main level includes a convenient half bath, while the upper level hosts a luxurious primary suite with its own full bath, along with two additional spacious bedrooms and another full bath. The in-law suite is a true retreat, complete with a bedroom, full bath, and sitting room. There is also a bonus room with separate outside and basement entrances - perfect for a workshop space or additional storage space. Outside, enjoy the rear composite deck and landing with electric retractable awnings overlooking a private yard that backs to tranquil woods, a storage shed, and a 3-car garage providing ample space for vehicles and hobbies. The unfinished basement offers abundant storage options. Don't miss the chance to call this exceptional property home—schedule your tour today! SOLD AS-IS! BUYER TO PAY SHORT SALE NEGOTIATION FEE
Contact an agent
Home facts
- Year built:1978
- Listing ID #:MDHR2040400
- Added:309 day(s) ago
- Updated:January 08, 2026 at 02:50 PM
Rooms and interior
- Bedrooms:4
- Total bathrooms:4
- Full bathrooms:3
- Half bathrooms:1
- Living area:2,588 sq. ft.
Heating and cooling
- Cooling:Ceiling Fan(s), Central A/C, Ductless/Mini-Split
- Heating:Electric, Heat Pump(s), Wall Unit
Structure and exterior
- Year built:1978
- Building area:2,588 sq. ft.
- Lot area:1 Acres
Schools
- High school:NORTH HARFORD
Utilities
- Water:Well
- Sewer:Private Septic Tank
Finances and disclosures
- Price:$499,900
- Price per sq. ft.:$193.16
New listings near 2735 Meadow Tree Dr
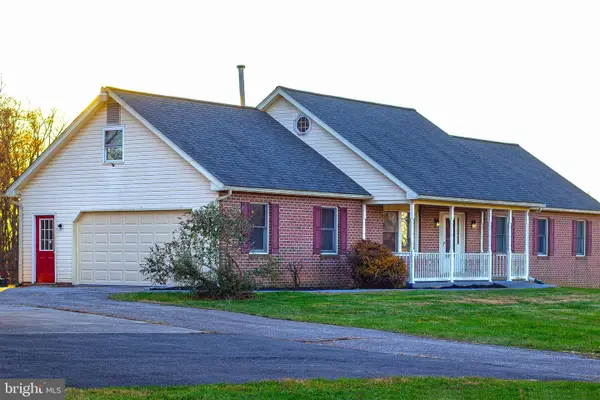 $649,000Pending6 beds 4 baths2,656 sq. ft.
$649,000Pending6 beds 4 baths2,656 sq. ft.19930 Old York Rd, WHITE HALL, MD 21161
MLS# MDBC2146170Listed by: BERKSHIRE HATHAWAY HOMESERVICES PENFED REALTY- New
 $400,000Active3 beds 2 baths936 sq. ft.
$400,000Active3 beds 2 baths936 sq. ft.1612 White Hall Rd, WHITE HALL, MD 21161
MLS# MDBC2148946Listed by: ADVANCE REALTY USA INC 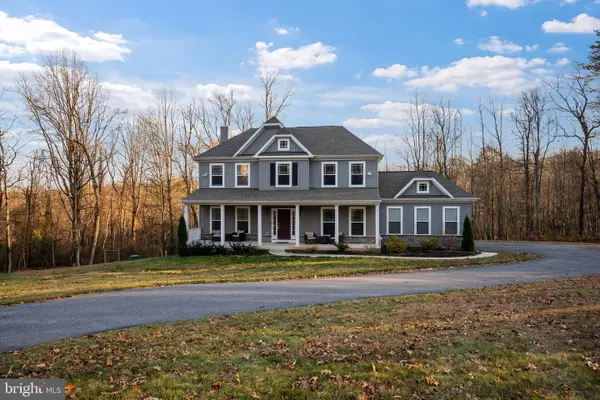 $825,000Active4 beds 4 baths4,072 sq. ft.
$825,000Active4 beds 4 baths4,072 sq. ft.2313 Walnut Spring Ct, WHITE HALL, MD 21161
MLS# MDHR2049924Listed by: CUMMINGS & CO REALTORS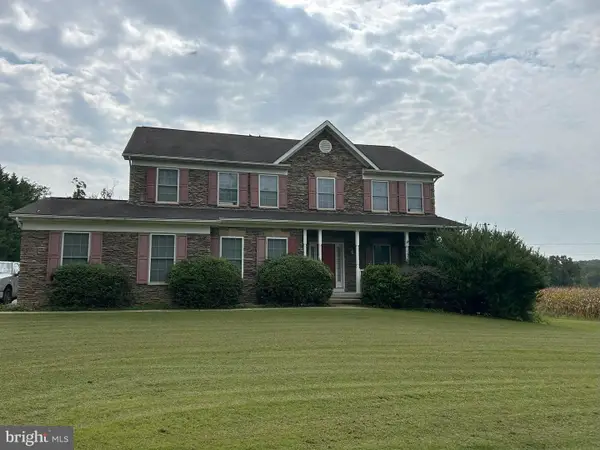 $835,000Active6 beds 4 baths3,510 sq. ft.
$835,000Active6 beds 4 baths3,510 sq. ft.17741 Troyer Rd, WHITE HALL, MD 21161
MLS# MDBC2145014Listed by: CUMMINGS & CO REALTORS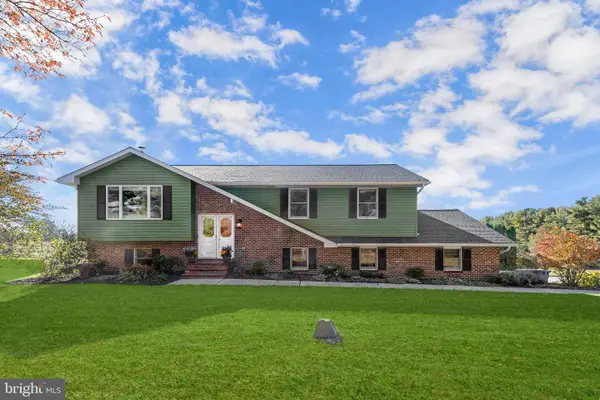 $675,000Active4 beds 3 baths2,317 sq. ft.
$675,000Active4 beds 3 baths2,317 sq. ft.4174 Norrisville Rd, WHITE HALL, MD 21161
MLS# MDHR2048588Listed by: NORTHROP REALTY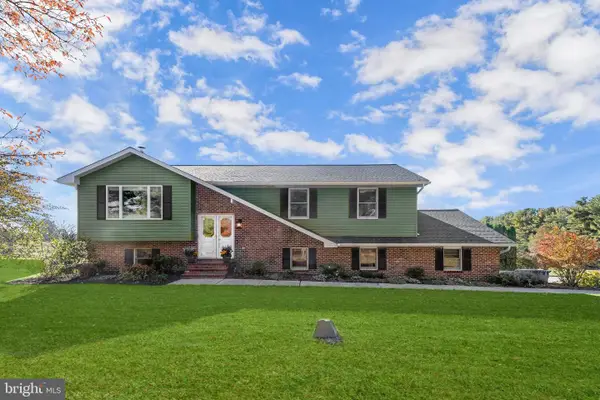 $675,000Active4 beds 3 baths2,317 sq. ft.
$675,000Active4 beds 3 baths2,317 sq. ft.4174 Norrisville Rd, WHITE HALL, MD 21161
MLS# MDHR2049052Listed by: NORTHROP REALTY $435,000Active3 beds 2 baths1,616 sq. ft.
$435,000Active3 beds 2 baths1,616 sq. ft.5371 Long Corner Rd, WHITE HALL, MD 21161
MLS# MDHR2048756Listed by: CUMMINGS & CO. REALTORS $769,000Pending4 beds 4 baths3,448 sq. ft.
$769,000Pending4 beds 4 baths3,448 sq. ft.2202 River Bend Ct, WHITE HALL, MD 21161
MLS# MDBC2143324Listed by: KRAUSS REAL PROPERTY BROKERAGE $615,000Pending5 beds 4 baths2,528 sq. ft.
$615,000Pending5 beds 4 baths2,528 sq. ft.1326 Bernoudy Rd, WHITE HALL, MD 21161
MLS# MDBC2143152Listed by: CUMMINGS & CO. REALTORS- Open Sat, 11am to 12pm
 $694,900Active3 beds 3 baths2,785 sq. ft.
$694,900Active3 beds 3 baths2,785 sq. ft.11 Zelda Ct, WHITE HALL, MD 21161
MLS# MDBC2140794Listed by: BERKSHIRE HATHAWAY HOMESERVICES HOMESALE REALTY
