5121 Meadowview Dr, White Hall, MD 21161
Local realty services provided by:Better Homes and Gardens Real Estate Valley Partners
5121 Meadowview Dr,White Hall, MD 21161
$619,900
- 4 Beds
- 3 Baths
- 2,720 sq. ft.
- Single family
- Pending
Listed by:lindsey m baugher
Office:cummings & co realtors
MLS#:MDHR2045168
Source:BRIGHTMLS
Price summary
- Price:$619,900
- Price per sq. ft.:$227.9
- Monthly HOA dues:$17.67
About this home
Rare Find in Sought-After Meadowstream – Privacy, Space & Charm as well as a main level primary bedroom! Welcome to your dream home in one of White Hall’s most desirable and rarely available neighborhoods—Meadowstream, where rural tranquility meets neighborhood living on sprawling, private lots. This beautifully maintained 4-bedroom, 2.5-bath Cape Cod sits on a large, flat, and private lot, offering the perfect blend of peaceful surroundings and community charm. From the moment you arrive, you’ll notice the meticulous landscaping, new driveway (2021), and new garage door (2019) that enhance the welcoming curb appeal. Step inside and feel instantly at home. The sun-drenched living room with French pocket door flows into the formal dining area with access to a covered screened in 12x26 porch, ideal for outdoor dining or relaxing with a cup of coffee. The updated kitchen features granite countertops, new stove (2025) and new flooring (2016) as well as pantry and connects seamlessly to a cozy family room with fireplace (Heatilator with fans)—the perfect gathering spot. Just off the family room, you'll find a beautifully updated half bathroom (2025) and a spacious laundry area with direct access to the garage complete with 220 line for an electric vehicle—offering everyday convenience with style. One of the standout features is the main-level primary suite, newly refreshed with brand new carpet (2025) and a magazine-worthy en-suite bathroom (2025) showcasing a tiled walk-in shower, and quartz countertop. Upstairs, you’ll find three spacious bedrooms and another brand-new full bath. The front bedroom boasts a walk-in closet, and the rear bedroom includes a window seat with storage and oversized walk-in closet! There is also a ton of eve storage space throughout! The finished walk-out basement adds even more living space with natural light and a pellet stove for cozy winter nights. The backyard is a private oasis, complete with a rear deck, hot tub, and covered porch—perfect for entertaining, crab feasts, or enjoying the serenity of nature. This is a true gem—a lovingly maintained home with thoughtful updates, in a neighborhood where properties rarely hit the market. Don’t miss your chance to own a slice of heaven in Meadowstream. Schedule your tour today before this rare opportunity is gone!
Contact an agent
Home facts
- Year built:1988
- Listing ID #:MDHR2045168
- Added:121 day(s) ago
- Updated:October 05, 2025 at 07:35 AM
Rooms and interior
- Bedrooms:4
- Total bathrooms:3
- Full bathrooms:2
- Half bathrooms:1
- Living area:2,720 sq. ft.
Heating and cooling
- Cooling:Central A/C
- Heating:Electric, Heat Pump(s)
Structure and exterior
- Year built:1988
- Building area:2,720 sq. ft.
- Lot area:1 Acres
Schools
- High school:NORTH HARFORD
- Middle school:NORTH HARFORD
- Elementary school:NORRISVILLE
Utilities
- Water:Well
- Sewer:Private Septic Tank
Finances and disclosures
- Price:$619,900
- Price per sq. ft.:$227.9
- Tax amount:$3,973 (2025)
New listings near 5121 Meadowview Dr
- New
 $899,900Active3 beds 4 baths3,119 sq. ft.
$899,900Active3 beds 4 baths3,119 sq. ft.2623 Urey Rd, WHITE HALL, MD 21161
MLS# MDHR2048070Listed by: BERKSHIRE HATHAWAY HOMESERVICES HOMESALE REALTY - New
 $724,900Active3 beds 3 baths2,785 sq. ft.
$724,900Active3 beds 3 baths2,785 sq. ft.11 Zelda Ct, WHITE HALL, MD 21161
MLS# MDBC2140794Listed by: BERKSHIRE HATHAWAY HOMESERVICES HOMESALE REALTY  $1,999,999Active5 beds 5 baths6,700 sq. ft.
$1,999,999Active5 beds 5 baths6,700 sq. ft.5330 Long Corner Rd, WHITE HALL, MD 21161
MLS# MDHR2047978Listed by: BERKSHIRE HATHAWAY HOMESERVICES HOMESALE REALTY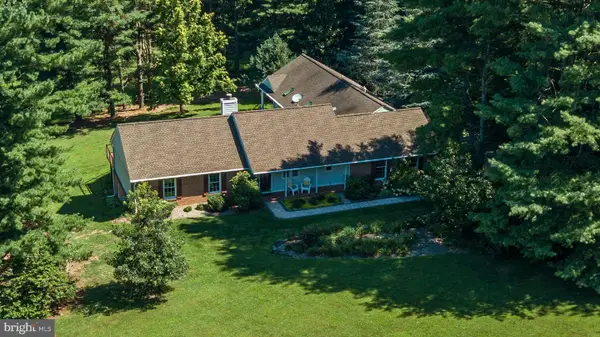 $930,000Active4 beds 4 baths3,561 sq. ft.
$930,000Active4 beds 4 baths3,561 sq. ft.6 Deer Haven Ln, WHITE HALL, MD 21161
MLS# MDBC2140500Listed by: LONG & FOSTER REAL ESTATE, INC. $758,000Active3 beds 3 baths2,480 sq. ft.
$758,000Active3 beds 3 baths2,480 sq. ft.5217 Deer Trl, WHITE HALL, MD 21161
MLS# MDHR2047444Listed by: AB & CO REALTORS, INC. $1,115,000Pending3 beds 3 baths2,112 sq. ft.
$1,115,000Pending3 beds 3 baths2,112 sq. ft.3017 Troyer Rd, WHITE HALL, MD 21161
MLS# MDHR2047458Listed by: BERKSHIRE HATHAWAY HOMESERVICES HOMESALE REALTY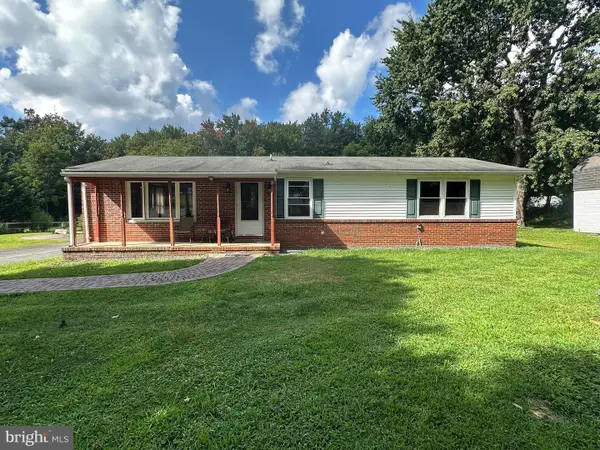 $450,000Active2 beds 2 baths1,200 sq. ft.
$450,000Active2 beds 2 baths1,200 sq. ft.4368 Norrisville Rd, WHITE HALL, MD 21161
MLS# MDHR2047026Listed by: LONG & FOSTER REAL ESTATE, INC.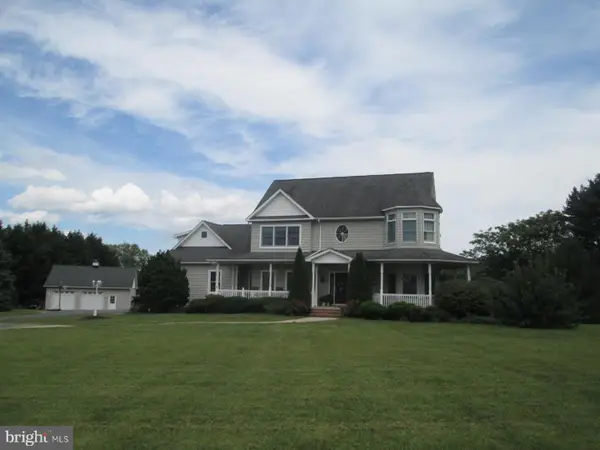 $850,000Active4 beds 4 baths4,752 sq. ft.
$850,000Active4 beds 4 baths4,752 sq. ft.4235 Norrisville Rd, WHITE HALL, MD 21161
MLS# MDHR2047022Listed by: LONG & FOSTER REAL ESTATE, INC.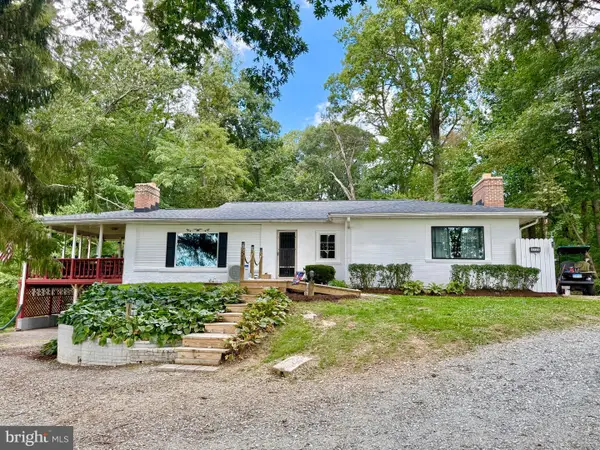 $475,000Active4 beds 2 baths3,130 sq. ft.
$475,000Active4 beds 2 baths3,130 sq. ft.4720 Norrisville Rd, WHITE HALL, MD 21161
MLS# MDHR2046982Listed by: HOMEOWNERS REAL ESTATE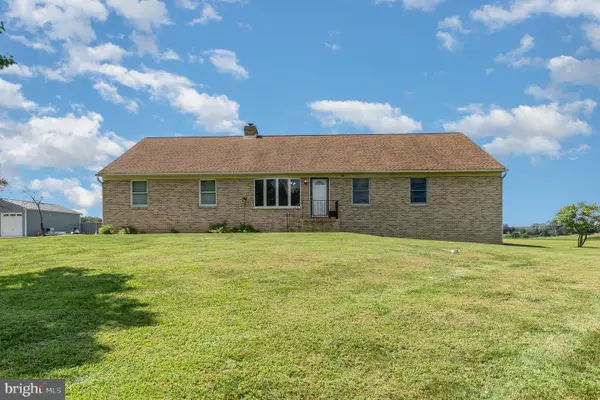 $499,900Pending2 beds 2 baths2,630 sq. ft.
$499,900Pending2 beds 2 baths2,630 sq. ft.4816 Amos Rd, WHITE HALL, MD 21161
MLS# MDHR2046856Listed by: EXP REALTY, LLC
