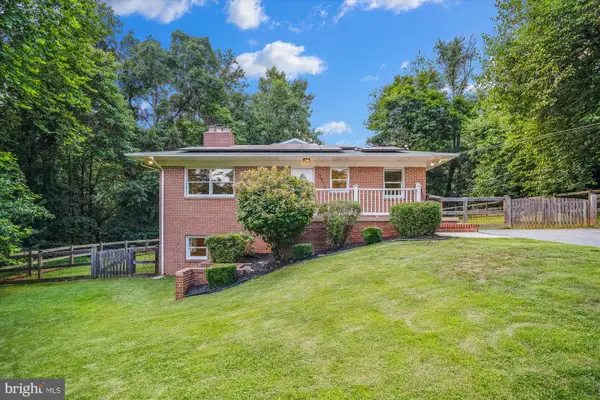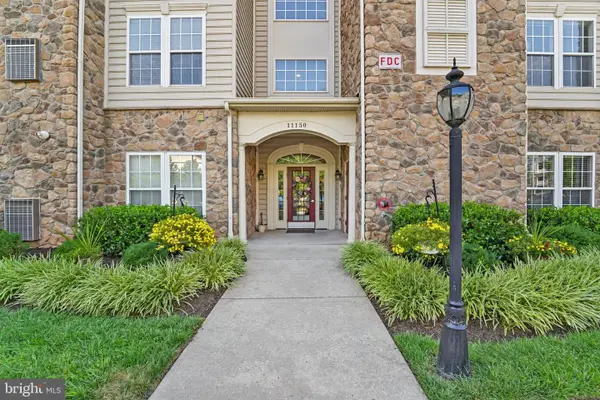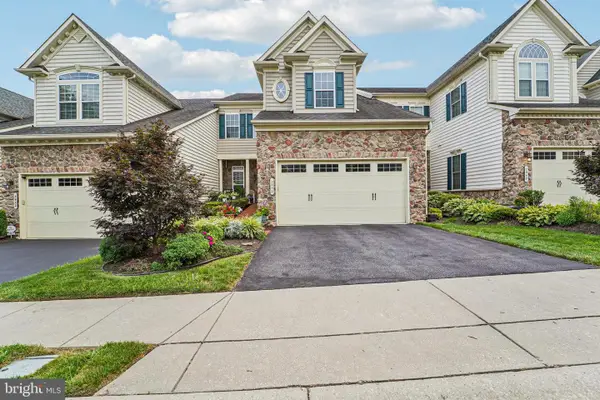2130 Ganton Grn #c-101, WOODSTOCK, MD 21163
Local realty services provided by:Better Homes and Gardens Real Estate Cassidon Realty
2130 Ganton Grn #c-101,WOODSTOCK, MD 21163
$385,000
- 2 Beds
- 2 Baths
- 1,328 sq. ft.
- Condominium
- Pending
Listed by:robert j lucido
Office:keller williams lucido agency
MLS#:MDHW2059016
Source:BRIGHTMLS
Price summary
- Price:$385,000
- Price per sq. ft.:$289.91
- Monthly HOA dues:$21.67
About this home
Renovated in 2023, this stylish apartment offers 1,328 square feet of thoughtfully designed living space with 2 bedrooms and 2 full baths in highly sought-after Waverly Woods. Hardwood floors flow throughout the open-concept interior, beginning in the welcoming foyer and continuing into the elegant formal dining room, accented with a tray ceiling and chair railing. The sunlit living room features updated lighting and access to a screened porch. The kitchen is equally impressive with granite countertops, updated pendant lighting, sleek white appliances, a tile backsplash, a pantry, and a cozy breakfast nook for casual meals. Two spacious bedrooms with hardwood floors provide plenty of comfort, including the primary suite with an updated ceiling fan, a walk-in closet, and a beautifully renovated private bath complete with a large soaking tub/shower combination and dual sink vanity. The second full bath has also been completely updated with a frameless glass-enclosed shower, a ceramic shower ledge, a modern vanity, and stylish lighting. A well-appointed laundry room completes the interior. Outdoor living is just as enjoyable with a screened porch for relaxing and taking in the fresh air. Residents also enjoy access to ample parking with assigned storage room #101 along with lush outdoor sitting areas featuring gardens and benches, ideal for unwinding or socializing. This is an active community with close proximity to restaurants, shopping, and medical care!
Electric car charging stations have been added!
Contact an agent
Home facts
- Year built:1999
- Listing ID #:MDHW2059016
- Added:12 day(s) ago
- Updated:September 16, 2025 at 07:26 AM
Rooms and interior
- Bedrooms:2
- Total bathrooms:2
- Full bathrooms:2
- Living area:1,328 sq. ft.
Heating and cooling
- Cooling:Central A/C
- Heating:Forced Air, Natural Gas
Structure and exterior
- Year built:1999
- Building area:1,328 sq. ft.
Schools
- High school:MARRIOTTS RIDGE
- Middle school:MOUNT VIEW
- Elementary school:WAVERLY
Utilities
- Water:Public
- Sewer:Public Sewer
Finances and disclosures
- Price:$385,000
- Price per sq. ft.:$289.91
- Tax amount:$4,423 (2025)
New listings near 2130 Ganton Grn #c-101
- Coming Soon
 $394,900Coming Soon2 beds 2 baths
$394,900Coming Soon2 beds 2 baths2115 Ganton Grn #g-106, WOODSTOCK, MD 21163
MLS# MDHW2059682Listed by: NEWSTAR 1ST REALTY, LLC  $430,000Active2 beds 2 baths1,610 sq. ft.
$430,000Active2 beds 2 baths1,610 sq. ft.11100 Chambers Ct #k, WOODSTOCK, MD 21163
MLS# MDHW2058190Listed by: COLDWELL BANKER REALTY $395,000Pending2 beds 2 baths1,484 sq. ft.
$395,000Pending2 beds 2 baths1,484 sq. ft.2115 Ganton Grn #g-311, WOODSTOCK, MD 21163
MLS# MDHW2057992Listed by: NORTHROP REALTY $395,000Pending2 beds 2 baths1,450 sq. ft.
$395,000Pending2 beds 2 baths1,450 sq. ft.2115 Ganton Grn #g-209, WOODSTOCK, MD 21163
MLS# MDHW2057994Listed by: NORTHROP REALTY $935,000Pending5 beds 4 baths3,670 sq. ft.
$935,000Pending5 beds 4 baths3,670 sq. ft.10552 Hounslow Dr, WOODSTOCK, MD 21163
MLS# MDHW2057508Listed by: KELLER WILLIAMS REALTY CENTRE $749,900Active3 beds 3 baths3,048 sq. ft.
$749,900Active3 beds 3 baths3,048 sq. ft.11054 Chambers Ct #126, WOODSTOCK, MD 21163
MLS# MDHW2057402Listed by: NORTHROP REALTY $599,900Pending4 beds 4 baths2,880 sq. ft.
$599,900Pending4 beds 4 baths2,880 sq. ft.10816 Acme Ave, WOODSTOCK, MD 21163
MLS# MDBC2134694Listed by: RORY S. COAKLEY REALTY, INC. $425,000Active2 beds 2 baths1,610 sq. ft.
$425,000Active2 beds 2 baths1,610 sq. ft.11150 Chambers Ct #h, WOODSTOCK, MD 21163
MLS# MDHW2056842Listed by: RE/MAX REALTY CENTRE, INC. $775,000Pending3 beds 4 baths4,988 sq. ft.
$775,000Pending3 beds 4 baths4,988 sq. ft.2950 Evening Dew Dr #78, WOODSTOCK, MD 21163
MLS# MDHW2056838Listed by: SAMSON PROPERTIES
