2208 Merion Pond #62, WOODSTOCK, MD 21163
Local realty services provided by:Better Homes and Gardens Real Estate GSA Realty
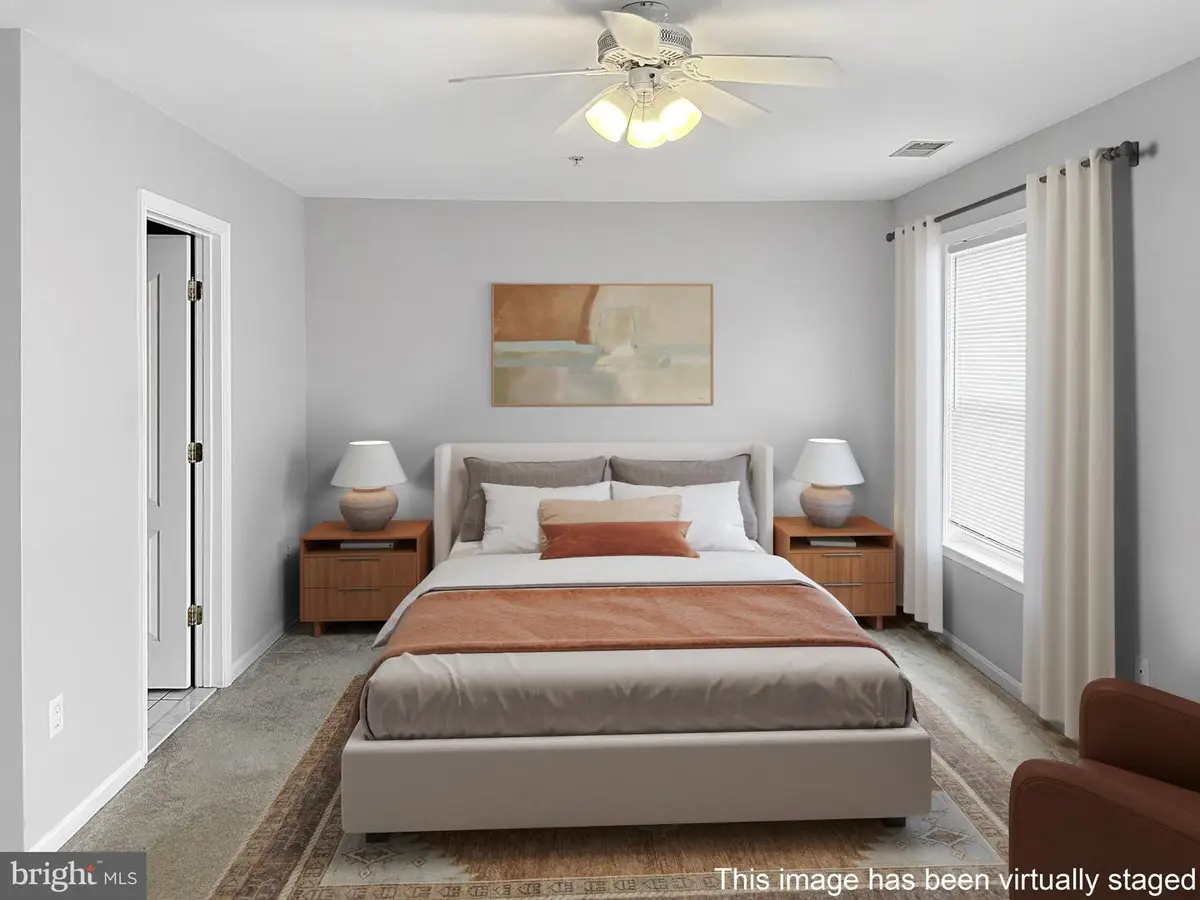


Listed by:vanity e james
Office:weichert, realtors - integrity home team
MLS#:MDHW2052612
Source:BRIGHTMLS
Price summary
- Price:$609,500
- Price per sq. ft.:$315.15
- Monthly HOA dues:$32
About this home
Seller will pay for the first year of the buyer’s HOA and CONDO fees! This is generosity in action. Enjoy the first 12 months of amenities for free - enjoy the community pool, tennis courts, clubhouse, and fitness center courtesy of the seller! Incentive not to exceed $3,744. Must be written in offer. This elegant villa offers a luxurious living experience with three bedrooms on the upper level, a bonus (4th) bedroom/home office on the lower level, and 3.5 bathrooms. The spacious layout and modern amenities create a perfect blend of comfort and sophistication. It's an ideal residence for those seeking a refined and private setting. The open-concept design seamlessly connects the living, dining, and kitchen areas, creating a welcoming and social space. The primary suite features a private spa-like bathroom with a separate shower, soaking tub, and a walk-in closet. Amenities include swim center, tennis courts, well-appointed club house with exercise room and close proximity to the Waverly Woods Golf Club, recognized as the “Best of Baltimore” by Baltimore Magazine. Local shopping is within one mile of your new home, featuring a variety of eateries that you can choose from. This home is great for entertaining with an expansive deck on the first level and a walk-out patio for an experience with nature on the lower level. This home is conveniently located near Routes 32, 29, 70, 40, and Route 99. The roof was replaced in 2019. In 2022, the home was painted, and the AC unit and HVAC burner were replaced. Don't miss this opportunity to live in Waverly Woods.
Contact an agent
Home facts
- Year built:2001
- Listing Id #:MDHW2052612
- Added:110 day(s) ago
- Updated:August 17, 2025 at 01:46 PM
Rooms and interior
- Bedrooms:4
- Total bathrooms:4
- Full bathrooms:3
- Half bathrooms:1
- Living area:1,934 sq. ft.
Heating and cooling
- Cooling:Ceiling Fan(s), Central A/C
- Heating:Forced Air, Natural Gas
Structure and exterior
- Year built:2001
- Building area:1,934 sq. ft.
Schools
- High school:MARRIOTTS RIDGE
- Middle school:MOUNT VIEW
- Elementary school:WAVERLY
Utilities
- Water:Public
- Sewer:Public Sewer
Finances and disclosures
- Price:$609,500
- Price per sq. ft.:$315.15
- Tax amount:$6,868 (2024)
New listings near 2208 Merion Pond #62
- Open Sun, 1 to 3pmNew
 $395,000Active2 beds 2 baths1,484 sq. ft.
$395,000Active2 beds 2 baths1,484 sq. ft.2115 Ganton Grn #g-311, WOODSTOCK, MD 21163
MLS# MDHW2057992Listed by: NORTHROP REALTY - Open Sun, 1 to 3pmNew
 $395,000Active2 beds 2 baths1,450 sq. ft.
$395,000Active2 beds 2 baths1,450 sq. ft.2115 Ganton Grn #g-209, WOODSTOCK, MD 21163
MLS# MDHW2057994Listed by: NORTHROP REALTY  $935,000Pending5 beds 4 baths3,670 sq. ft.
$935,000Pending5 beds 4 baths3,670 sq. ft.10552 Hounslow Dr, WOODSTOCK, MD 21163
MLS# MDHW2057508Listed by: KELLER WILLIAMS REALTY CENTRE- Coming Soon
 $775,000Coming Soon3 beds 3 baths
$775,000Coming Soon3 beds 3 baths11054 Chambers Ct #126, WOODSTOCK, MD 21163
MLS# MDHW2057402Listed by: NORTHROP REALTY 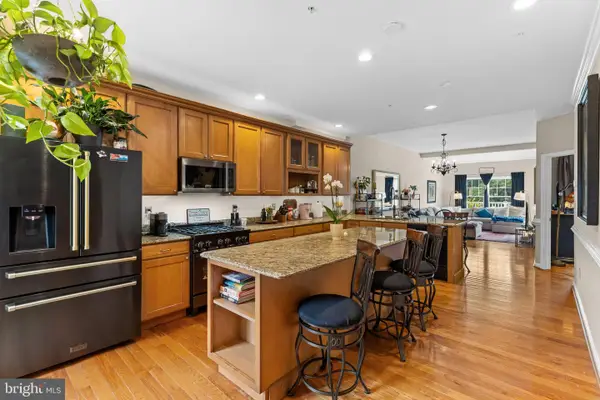 $725,000Pending4 beds 4 baths2,708 sq. ft.
$725,000Pending4 beds 4 baths2,708 sq. ft.10626 Hillingdon Rd, WOODSTOCK, MD 21163
MLS# MDHW2057578Listed by: NEXTHOME PREMIER REAL ESTATE $1,145,000Pending5 beds 5 baths5,150 sq. ft.
$1,145,000Pending5 beds 5 baths5,150 sq. ft.10724 Red Dahlia Dr, WOODSTOCK, MD 21163
MLS# MDHW2057346Listed by: LONG & FOSTER REAL ESTATE, INC.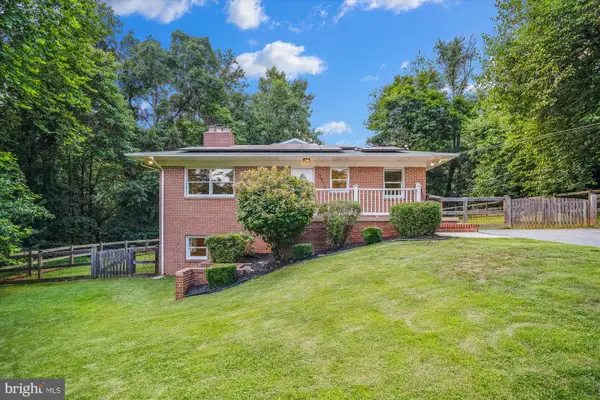 $599,900Pending4 beds 4 baths2,880 sq. ft.
$599,900Pending4 beds 4 baths2,880 sq. ft.10816 Acme Ave, WOODSTOCK, MD 21163
MLS# MDBC2134694Listed by: RORY S. COAKLEY REALTY, INC.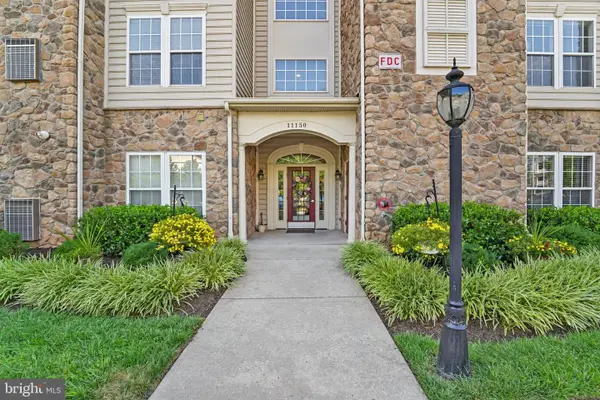 $425,000Active2 beds 2 baths1,610 sq. ft.
$425,000Active2 beds 2 baths1,610 sq. ft.11150 Chambers Ct #h, WOODSTOCK, MD 21163
MLS# MDHW2056842Listed by: RE/MAX REALTY CENTRE, INC.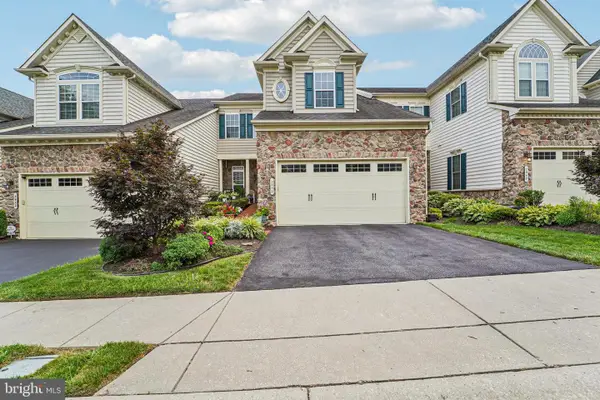 $775,000Pending3 beds 4 baths4,988 sq. ft.
$775,000Pending3 beds 4 baths4,988 sq. ft.2950 Evening Dew Dr #78, WOODSTOCK, MD 21163
MLS# MDHW2056838Listed by: SAMSON PROPERTIES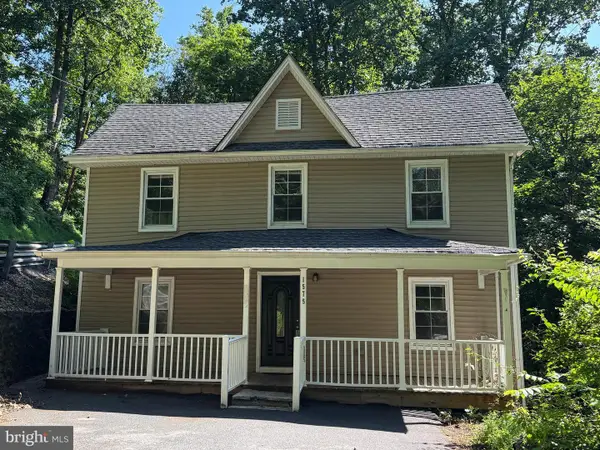 $415,000Active3 beds 2 baths1,696 sq. ft.
$415,000Active3 beds 2 baths1,696 sq. ft.1575 Grooms Ln, WOODSTOCK, MD 21163
MLS# MDHW2055748Listed by: RE/MAX REALTY GROUP
