120 W Washington Street #Unit F, Ann Arbor, MI 48104
Local realty services provided by:Better Homes and Gardens Real Estate Connections


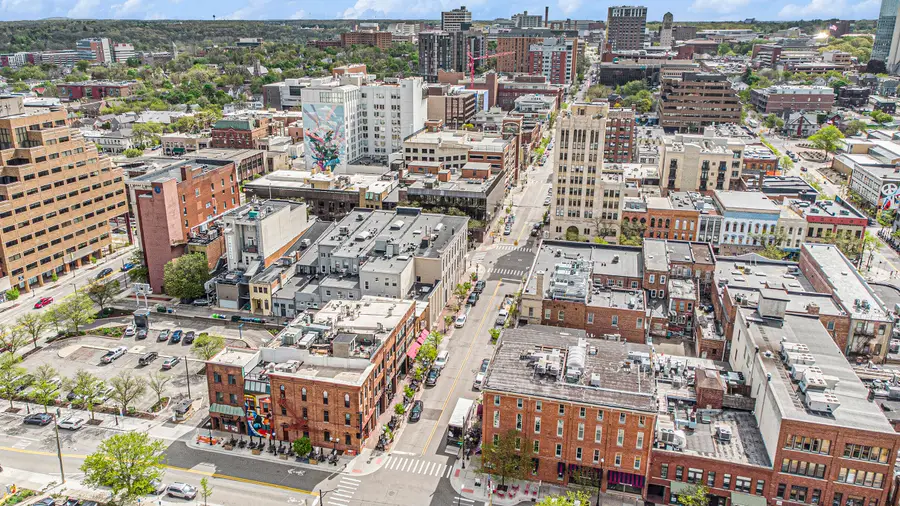
120 W Washington Street #Unit F,Ann Arbor, MI 48104
$450,000
- 1 Beds
- 1 Baths
- 963 sq. ft.
- Condominium
- Pending
Listed by:aleksandr milshteyn
Office:real estate one inc
MLS#:25036100
Source:MI_GRAR
Price summary
- Price:$450,000
- Price per sq. ft.:$467.29
- Monthly HOA dues:$264
About this home
One of the best locations in all of Ann Arbor! Walk to everything from this stylish second-floor loft above the popular Grizzly Peak Brewing Company and enjoy what downtown living has to offer. Highlights include a sleek industrial vibe, exposed brick walls, and large windows to let in plenty of natural light. The open main living space features an updated kitchen with stainless steel appliances, granite counters, and a breakfast bar for quick dining or serving space. There's plenty of room for a dining set, or use that space for working out or working from home. Next door is a spacious living room ready for entertaining or relaxing with views of the hustle and bustle below. Tucked at the other end of the condo you'll find a comfortable bedroom, huge walk-in closet, and updated full bath. Secure entry, in-unit laundry, and professional management for your convenience and peace of mind. Everything you need is within walking and biking distance, but parking permits are available at several nearby lots and structures if you need a vehicle. Get settled in time for summer in the city with trips to the Kerrytown Farmers Market, picnics in the park with Zingerman's, and the Ann Arbor Art Fairs. Don't miss your chance for downtown living in one of the most livable cities in the country - schedule your showing today!
Contact an agent
Home facts
- Year built:2006
- Listing Id #:25036100
- Added:24 day(s) ago
- Updated:August 15, 2025 at 07:30 AM
Rooms and interior
- Bedrooms:1
- Total bathrooms:1
- Full bathrooms:1
- Living area:963 sq. ft.
Heating and cooling
- Heating:Forced Air
Structure and exterior
- Year built:2006
- Building area:963 sq. ft.
- Lot area:0.22 Acres
Schools
- High school:Pioneer High School
- Middle school:Slauson Middle School
- Elementary school:Bach Elementary School
Utilities
- Water:Public
Finances and disclosures
- Price:$450,000
- Price per sq. ft.:$467.29
- Tax amount:$12,409 (2025)
New listings near 120 W Washington Street #Unit F
- New
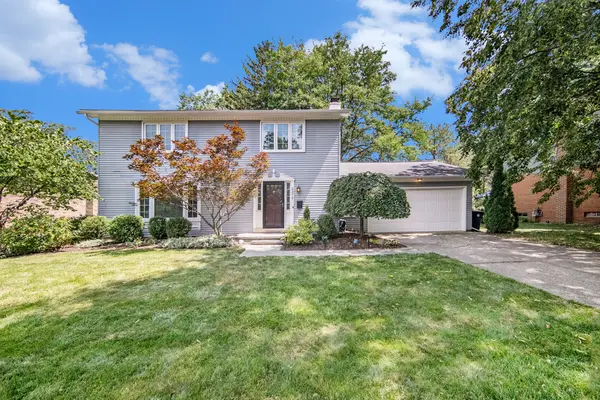 $650,000Active4 beds 3 baths1,864 sq. ft.
$650,000Active4 beds 3 baths1,864 sq. ft.2375 Dundee Drive, Ann Arbor, MI 48103
MLS# 25040673Listed by: REAL ESTATE ONE INC - New
 $545,000Active4 beds 2 baths2,102 sq. ft.
$545,000Active4 beds 2 baths2,102 sq. ft.1729 Weldon Boulevard, Ann Arbor, MI 48103
MLS# 25040701Listed by: THE CHARLES REINHART COMPANY - New
 $449,000Active3 beds 2 baths1,700 sq. ft.
$449,000Active3 beds 2 baths1,700 sq. ft.1517 E Stadium Boulevard, Ann Arbor, MI 48104
MLS# 25040923Listed by: RE/MAX PLATINUM - New
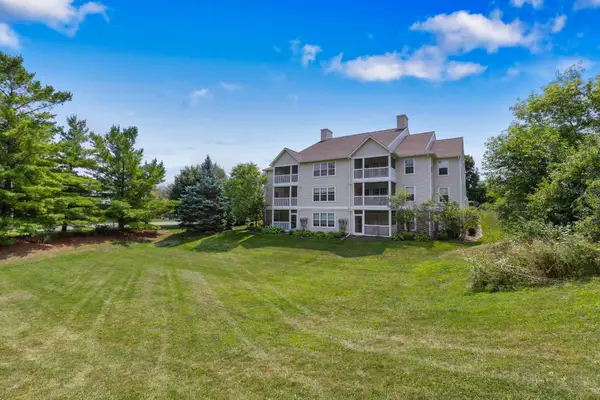 $275,000Active2 beds 2 baths1,251 sq. ft.
$275,000Active2 beds 2 baths1,251 sq. ft.1066 Joyce Lane, Ann Arbor, MI 48103
MLS# 25040968Listed by: KELLER WILLIAMS ANN ARBOR MRKT - New
 $695,000Active4 beds 3 baths2,808 sq. ft.
$695,000Active4 beds 3 baths2,808 sq. ft.3910 Tubbs Road, Ann Arbor, MI 48103
MLS# 25041200Listed by: RE/MAX PLATINUM - New
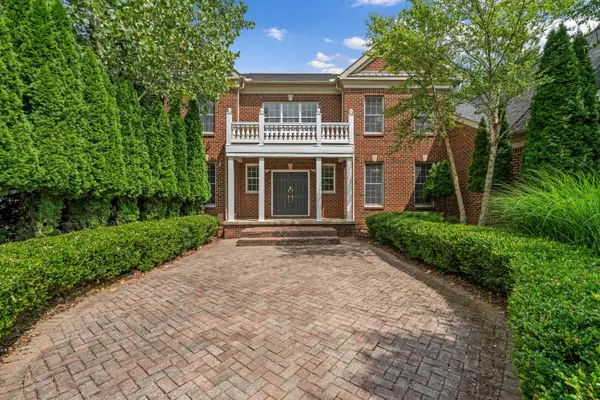 $1,699,000Active4 beds 6 baths8,147 sq. ft.
$1,699,000Active4 beds 6 baths8,147 sq. ft.2086 Autumn Hill Drive, Ann Arbor, MI 48103
MLS# 25041255Listed by: THE CHARLES REINHART COMPANY - New
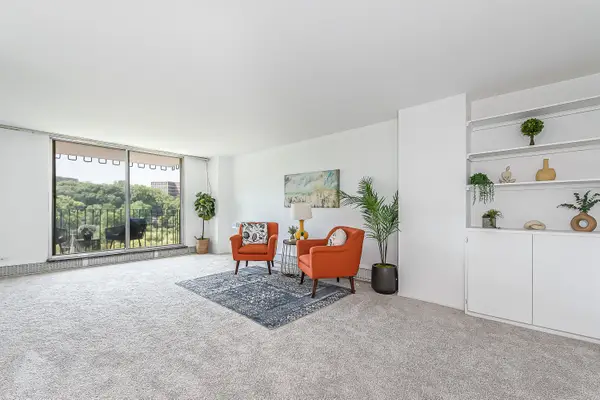 $345,000Active3 beds 2 baths1,391 sq. ft.
$345,000Active3 beds 2 baths1,391 sq. ft.1050 Wall Street #8D, Ann Arbor, MI 48105
MLS# 25041374Listed by: THE CHARLES REINHART COMPANY - New
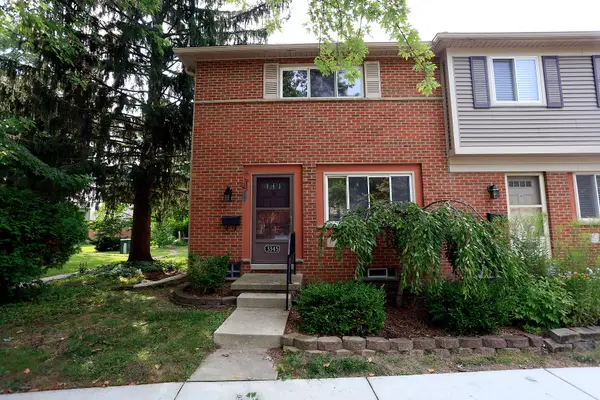 $135,000Active2 beds 2 baths961 sq. ft.
$135,000Active2 beds 2 baths961 sq. ft.3345 Williamsburg Road, Ann Arbor, MI 48108
MLS# 25041430Listed by: KEY REALTY ONE LLC - New
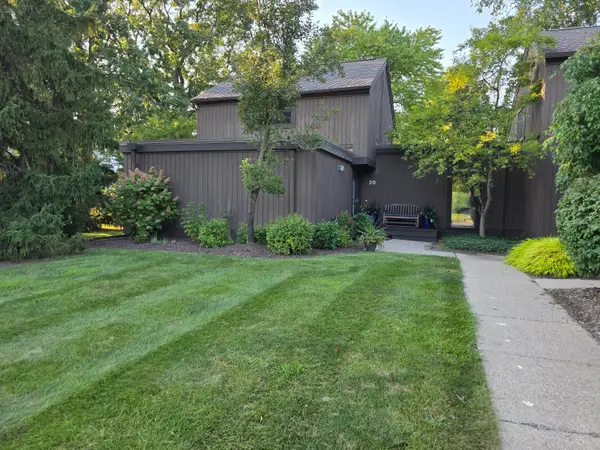 $449,500Active3 beds 3 baths1,616 sq. ft.
$449,500Active3 beds 3 baths1,616 sq. ft.20 Westbury Court, Ann Arbor, MI 48105
MLS# 25041391Listed by: PROVIDENT R. E. ASSOCIATES - Open Sun, 1:30 to 3:30pmNew
 $174,000Active2 beds 1 baths961 sq. ft.
$174,000Active2 beds 1 baths961 sq. ft.3007 Williamsburg Road, Ann Arbor, MI 48108
MLS# 25041214Listed by: REAL ESTATE ONE INC

