1404 Honey Run Drive, Ann Arbor, MI 48103
Local realty services provided by:Better Homes and Gardens Real Estate Connections
1404 Honey Run Drive,Ann Arbor, MI 48103
$875,000
- 4 Beds
- 3 Baths
- 2,884 sq. ft.
- Single family
- Active
Listed by:brynn stelter
Office:the charles reinhart company
MLS#:25054780
Source:MI_GRAR
Price summary
- Price:$875,000
- Price per sq. ft.:$490.47
- Monthly HOA dues:$50
About this home
Welcome to this one of a kind Ann Arbor property, featuring a spectacular Cape Cod home and a versatile 2,200 sq ft pole barn, nestled within the Honey Run Equestrian Easement a unique 150 acre facility offering equestrian cross-country courses, wooded trails, and sand arenas for riders of all levels.
Step inside to find nearly 2,000 sq ft of thoughtfully updated living space. The main level showcases new maple floors (2024) by Chelsea Lumber and a stunning renovated kitchen with 42'' gray shaker cabinets and crown moulding. The countertops feature elegant Carrara marble crafted from a single, continuous slab, ensuring a seamless flow of the stone's soft white background and delicate gray veining. Quartz backsplash, designer lighting, and stainless appliances (2025) make for an envy worthy kitchen. The bright dining area includes a custom-built cabinet topped with polished marble and opens via a sliding door to a spacious deck with tranquil views of wooded and marsh areas. The living room is filled with natural light from vaulted ceilings and features a cozy stone fireplace. Down the hall, two bedrooms offer generous closets and share a fully remodeled bathroom (2025). The adjoining laundry room was also updated in 2024, equipped with added storage, sink, and stacked washer/dryer.
Upstairs, a loft makes for an ideal home office, boasting ultra-fast 1GB fiber internet. The private primary suite (2023 renovation) displays custom wall trim, two skylights, plush carpet, a walk-in closet, and a stunning bathcomplete with a tiled walk-in shower, Euro glass door, free-standing tub, and dual sinks.
The walkout basement, converted in 2025, is a deluxe apartment with a full-size kitchen, spacious living area, sleeping nook, immense closet, and a luxury bath (2022) with double sinks, heated floors, and tiled shower. Private laundry and a sitting area outside the French doors complete the suite.
The pole barn is equally impressive. Half of the pole barn is finished with 12' ceilings, epoxy floors, and heat, ideal for hobbies or RV/boat storage. It aslo includes a 10x14 private office space or retreat. The opposite side is equipped as a stable with three stalls, tack room, new floors, and a barn door leading to a fenced pasture.
Recent improvements include:
Trane 4-ton central AC w/ in-line humidifier & UV (2022)
Basement laundry & plumbing (2025)
Well inspection & flush (2025)
Reverse osmosis system for refrigerators (2025)
100-gallon water storage & booster pump (2025)
Water softener (2022)
On-demand hot water (2022)
Whole-home UV water filter (2022)
Basement mini-split HVAC (2024)
Roof (2022), gutters (2024), concrete driveways (2022)
Electrical upgrade to 200 amp service & 75 amp subpanel (2024)
This property blends luxury, privacy, equestrian amenities, and robust updatesall set in one of Ann Arbor's most coveted natural settings with award winning Dexter Schools.
Contact an agent
Home facts
- Year built:1991
- Listing ID #:25054780
- Added:1 day(s) ago
- Updated:October 24, 2025 at 07:48 PM
Rooms and interior
- Bedrooms:4
- Total bathrooms:3
- Full bathrooms:3
- Living area:2,884 sq. ft.
Heating and cooling
- Heating:Forced Air
Structure and exterior
- Year built:1991
- Building area:2,884 sq. ft.
- Lot area:10.01 Acres
Schools
- High school:Dexter High School
Finances and disclosures
- Price:$875,000
- Price per sq. ft.:$490.47
- Tax amount:$9,461 (2025)
New listings near 1404 Honey Run Drive
- New
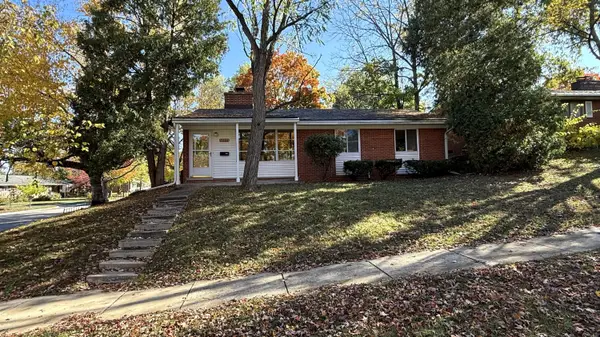 $400,000Active3 beds 1 baths1,040 sq. ft.
$400,000Active3 beds 1 baths1,040 sq. ft.2066 Norfolk Avenue, Ann Arbor, MI 48103
MLS# 25054838Listed by: THE CHARLES REINHART COMPANY - New
 $185,000Active2 beds 2 baths1,173 sq. ft.
$185,000Active2 beds 2 baths1,173 sq. ft.1235 S Maple Road #101, Ann Arbor, MI 48103
MLS# 25054818Listed by: THE CHARLES REINHART COMPANY - Open Sun, 12 to 2pmNew
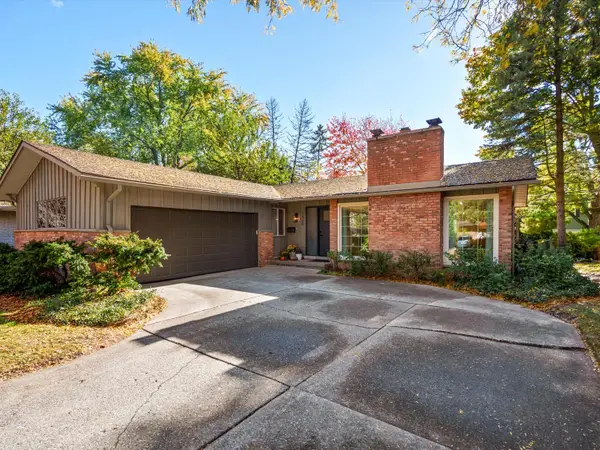 $499,000Active3 beds 2 baths2,363 sq. ft.
$499,000Active3 beds 2 baths2,363 sq. ft.1360 Pine Valley Court, Ann Arbor, MI 48104
MLS# 25054104Listed by: CHARLES BY REINHART - Open Sat, 12 to 3pmNew
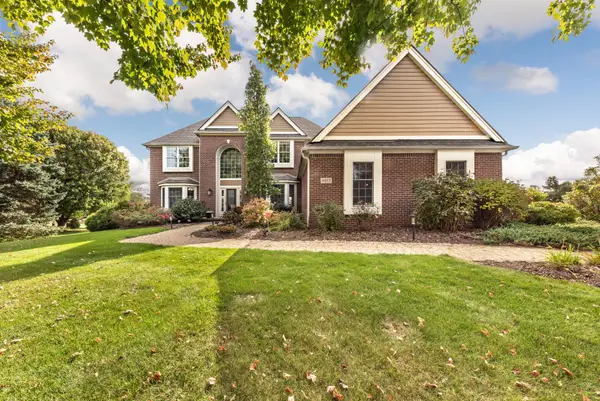 $1,025,000Active4 beds 4 baths4,532 sq. ft.
$1,025,000Active4 beds 4 baths4,532 sq. ft.4977 Saint Annes Street, Ann Arbor, MI 48103
MLS# 25054219Listed by: KELLER WILLIAMS ANN ARBOR MRKT - New
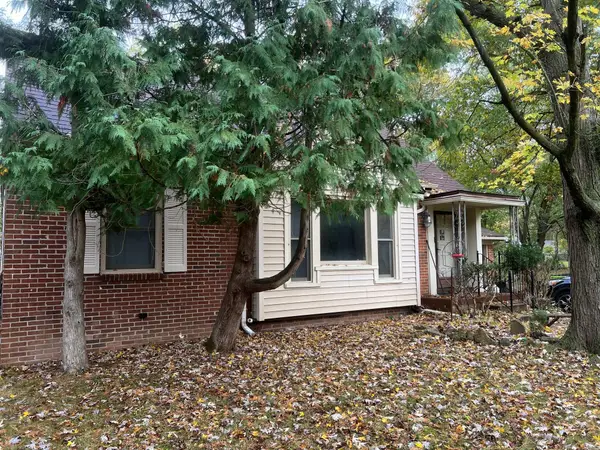 $541,000Active4 beds 3 baths1,444 sq. ft.
$541,000Active4 beds 3 baths1,444 sq. ft.3730 Miller Road, Ann Arbor, MI 48103
MLS# 25054680Listed by: BEYCOME BROKERAGE REALTY LLC - New
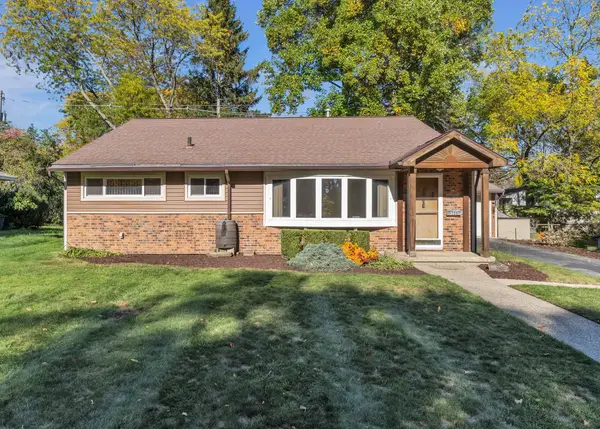 $425,000Active3 beds 2 baths1,444 sq. ft.
$425,000Active3 beds 2 baths1,444 sq. ft.1328 Miller Avenue, Ann Arbor, MI 48103
MLS# 25054073Listed by: THE CHARLES REINHART COMPANY - Open Sun, 3 to 5pmNew
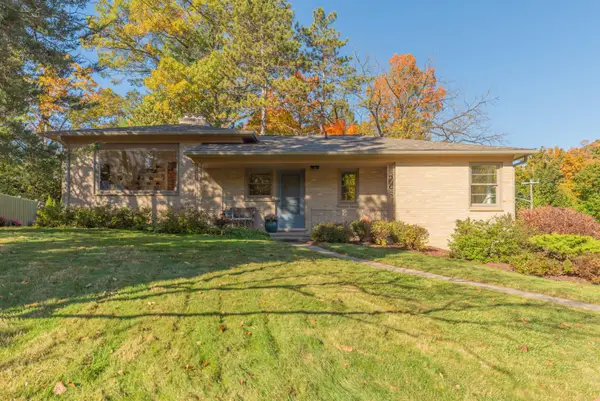 $749,999Active3 beds 2 baths1,688 sq. ft.
$749,999Active3 beds 2 baths1,688 sq. ft.20 Heatheridge Street, Ann Arbor, MI 48104
MLS# 25054480Listed by: THE CHARLES REINHART COMPANY - Open Sat, 12 to 2pmNew
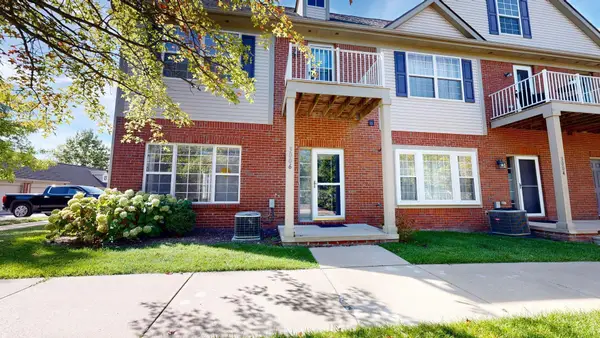 $299,800Active3 beds 3 baths1,863 sq. ft.
$299,800Active3 beds 3 baths1,863 sq. ft.3006 Cloverly Lane, Ann Arbor, MI 48108
MLS# 25053855Listed by: THE CHARLES REINHART COMPANY - Open Sun, 12 to 2pmNew
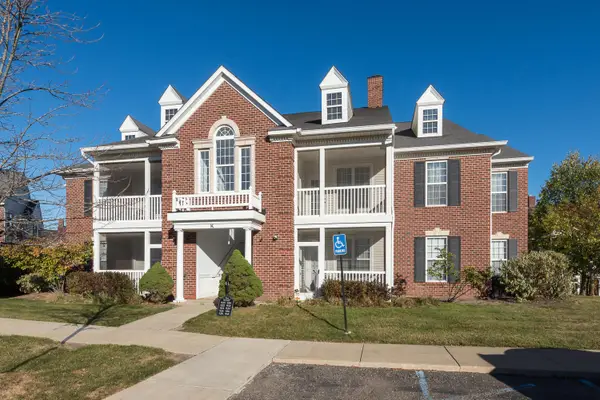 $305,000Active2 beds 2 baths1,260 sq. ft.
$305,000Active2 beds 2 baths1,260 sq. ft.922 W Summerfield Glen Circle, Ann Arbor, MI 48103
MLS# 25053898Listed by: KELLER WILLIAMS ANN ARBOR MRKT
