1544 Newport Creek Drive, Ann Arbor, MI 48103
Local realty services provided by:Better Homes and Gardens Real Estate Connections
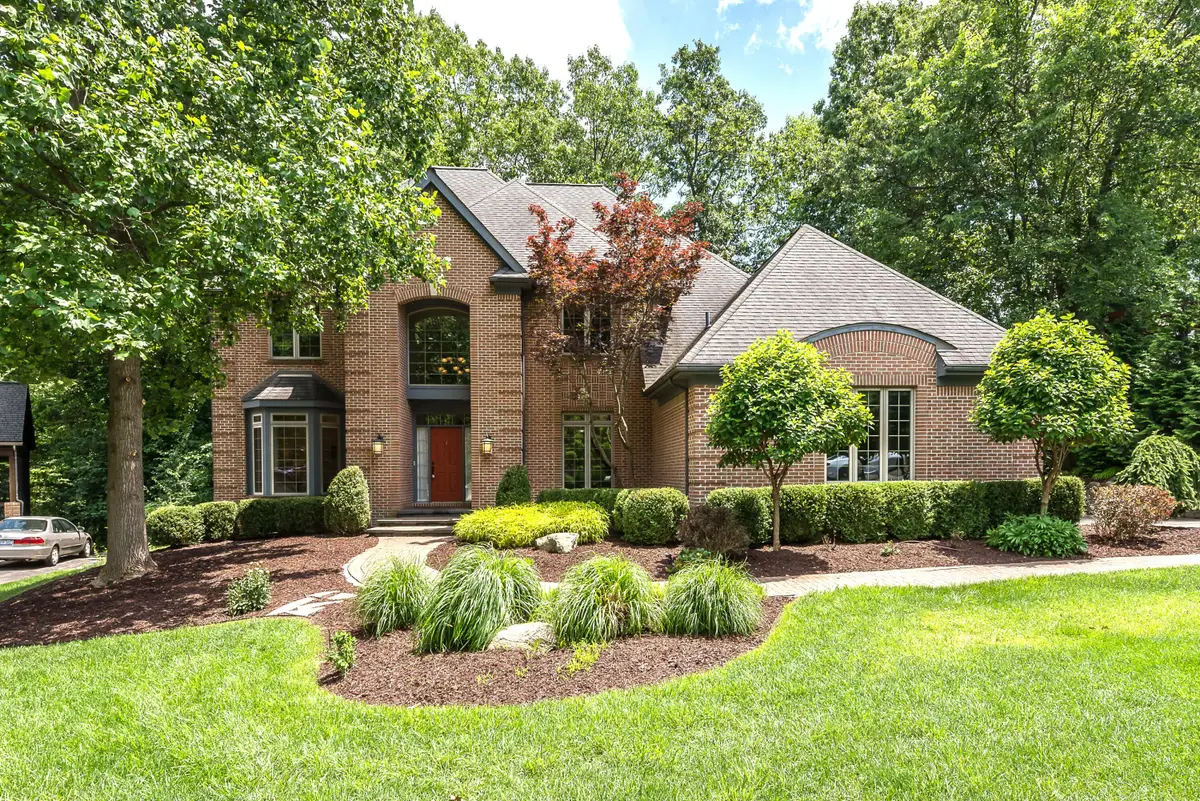
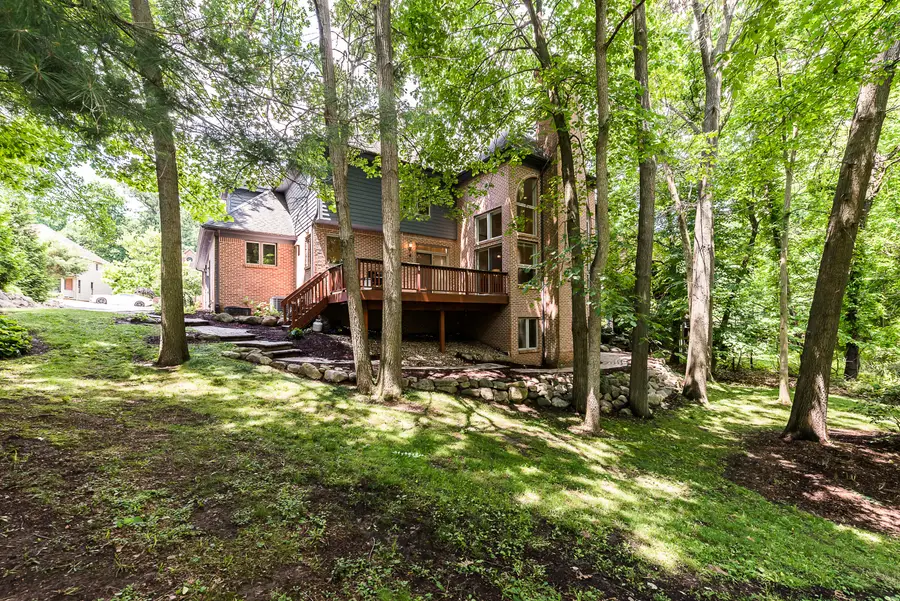
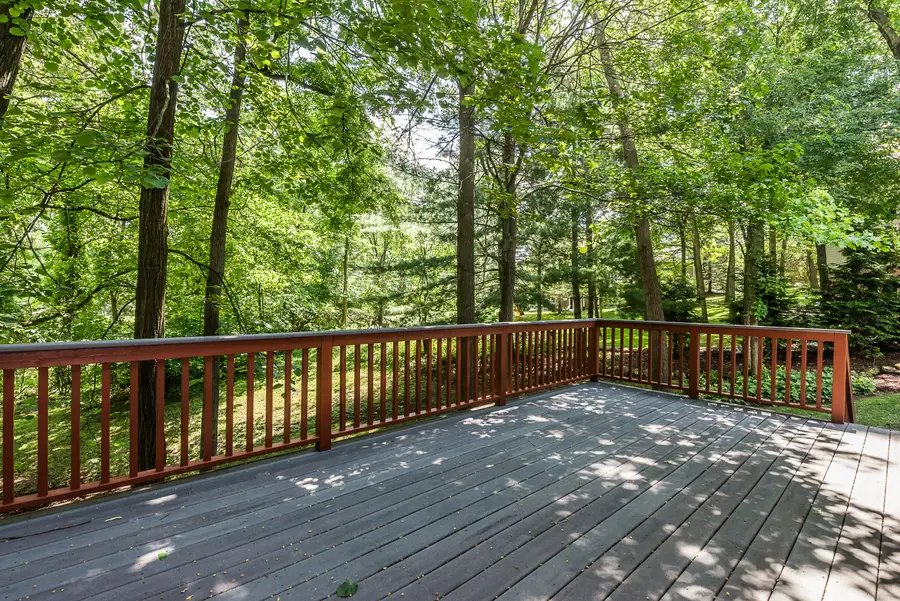
Listed by:martin bouma
Office:keller williams ann arbor mrkt
MLS#:25032964
Source:MI_GRAR
Price summary
- Price:$1,080,000
- Price per sq. ft.:$294.12
- Monthly HOA dues:$33.33
About this home
Discover the elegance of this stately Newport Creek home, perfectly situated on a quiet cul-de-sac and backing to a serene, private tree-lined lot. With 5 bedrooms and 4 baths, this meticulously designed property offers ample space, sophistication, and comfort for modern living. From the moment you enter, the grandeur of the marble-tiled, two-story foyer with its sweeping curved staircase sets an opulent tone. The formal living room boasts stunning hardwood floors, crown molding, and a floor-to-ceiling bay window that floods the space with natural light. Hardwood floors extend throughout much of the home, adding warmth and elegance to each room. The vaulted great room is nothing short of impressive, with soaring double-height picture windows that frame stunning views and a fireplace that floods the space with natural light. Hardwood floors extend throughout much of the home, adding warmth and elegance to each room. The vaulted great room is nothing short of impressive, with soaring double-height picture windows that frame stunning views and a fireplace that balances coziness with dramatic flair. Step through the sliding doors onto the Trex deck and take in the stunning views of the lush tree canopy. Whether you're unwinding in solitude or hosting guests, this space offers the perfect blend of tranquility and charm. The spacious kitchen is a chef's dream, featuring gleaming dark granite countertops and sleek cabinetry, a central island, stainless steel appliances, and a walk-in pantry. An adjoining butler's pantry leads into the formal dining room, creating an effortless flow for hosting and family meals. The main level features a flexible home study with elegant French doors and custom built-in shelving, which can easily be transformed into a convenient first-floor bedroom. A full bath and a nicely sized laundry room with a sink add to the convenience.
Upstairs, the elegant primary suite offers a peaceful retreat with hardwood floors and two spacious walk-in closets. The thoughtfully designed split bathroom features a dual-sink vanity and closets in a separate area from the soaking tub, beautifully tiled shower, and toilet - making daily routines easy and convenient. Each additional bedroom is well-appointed, with two sharing a Jack-and-Jill bath and another enjoying its own private ensuite bath - ideal for family or guests. The finished walk-out lower level provides even more impressive features, including the fifth bedroom with stunning views from windows spanning nearly 180 degrees, and an expansive storage area to accommodate all your needs.
Nestled just minutes from Bird Hills Nature Area, Barton Nature Area, and walkable to Wines Elementary and Forsythe Middle School in the highly rated Ann Arbor Schools, this home seamlessly combines exceptional craftsmanship with a picturesque location. Designed to suit every lifestyle, it offers the perfect blend of elegance, comfort, and convenience. Home Energy Score of 3. Download report at stream.a2.gove.org.
Contact an agent
Home facts
- Year built:2000
- Listing Id #:25032964
- Added:36 day(s) ago
- Updated:August 15, 2025 at 07:30 AM
Rooms and interior
- Bedrooms:5
- Total bathrooms:4
- Full bathrooms:4
- Living area:3,672 sq. ft.
Heating and cooling
- Heating:Forced Air
Structure and exterior
- Year built:2000
- Building area:3,672 sq. ft.
- Lot area:0.46 Acres
Schools
- High school:Skyline High School
- Middle school:Forsythe Middle School
- Elementary school:Wines Elementary School
Utilities
- Water:Public
Finances and disclosures
- Price:$1,080,000
- Price per sq. ft.:$294.12
- Tax amount:$42,948 (2024)
New listings near 1544 Newport Creek Drive
- New
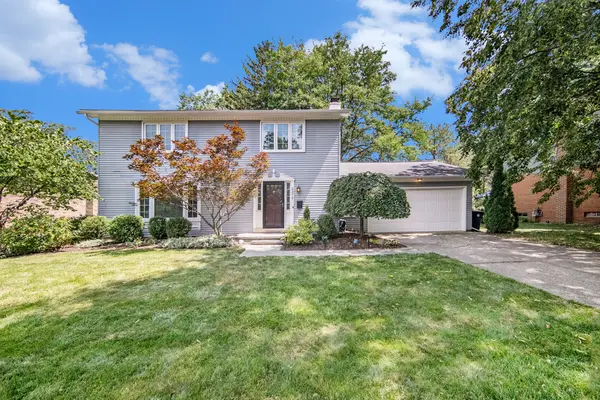 $650,000Active4 beds 3 baths1,864 sq. ft.
$650,000Active4 beds 3 baths1,864 sq. ft.2375 Dundee Drive, Ann Arbor, MI 48103
MLS# 25040673Listed by: REAL ESTATE ONE INC - New
 $545,000Active4 beds 2 baths2,102 sq. ft.
$545,000Active4 beds 2 baths2,102 sq. ft.1729 Weldon Boulevard, Ann Arbor, MI 48103
MLS# 25040701Listed by: THE CHARLES REINHART COMPANY - New
 $449,000Active3 beds 2 baths1,700 sq. ft.
$449,000Active3 beds 2 baths1,700 sq. ft.1517 E Stadium Boulevard, Ann Arbor, MI 48104
MLS# 25040923Listed by: RE/MAX PLATINUM - New
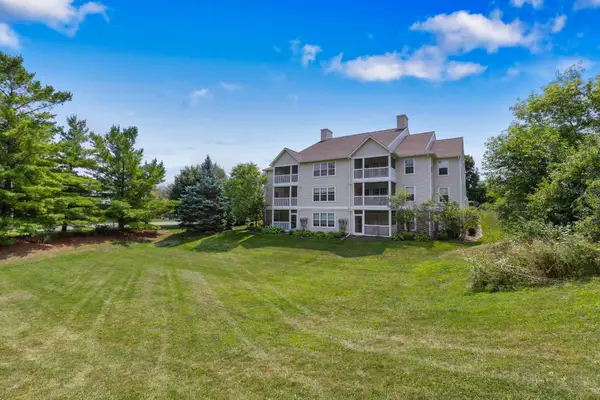 $275,000Active2 beds 2 baths1,251 sq. ft.
$275,000Active2 beds 2 baths1,251 sq. ft.1066 Joyce Lane, Ann Arbor, MI 48103
MLS# 25040968Listed by: KELLER WILLIAMS ANN ARBOR MRKT - New
 $695,000Active4 beds 3 baths2,808 sq. ft.
$695,000Active4 beds 3 baths2,808 sq. ft.3910 Tubbs Road, Ann Arbor, MI 48103
MLS# 25041200Listed by: RE/MAX PLATINUM - New
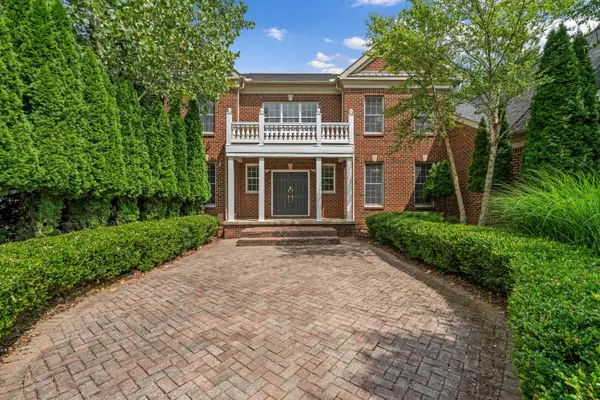 $1,699,000Active4 beds 6 baths8,147 sq. ft.
$1,699,000Active4 beds 6 baths8,147 sq. ft.2086 Autumn Hill Drive, Ann Arbor, MI 48103
MLS# 25041255Listed by: THE CHARLES REINHART COMPANY - New
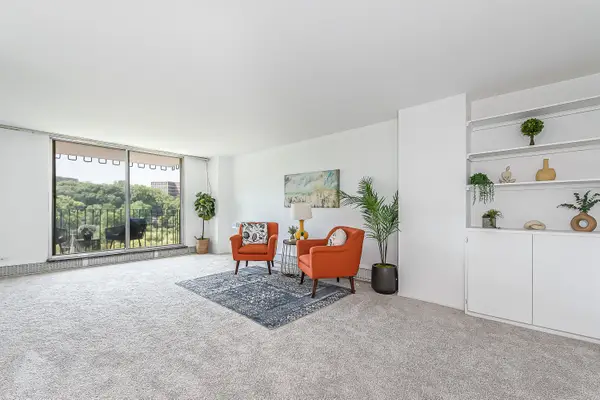 $345,000Active3 beds 2 baths1,391 sq. ft.
$345,000Active3 beds 2 baths1,391 sq. ft.1050 Wall Street #8D, Ann Arbor, MI 48105
MLS# 25041374Listed by: THE CHARLES REINHART COMPANY - New
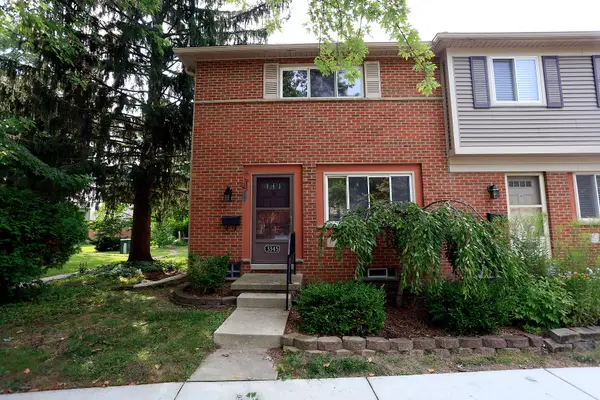 $135,000Active2 beds 2 baths961 sq. ft.
$135,000Active2 beds 2 baths961 sq. ft.3345 Williamsburg Road, Ann Arbor, MI 48108
MLS# 25041430Listed by: KEY REALTY ONE LLC - New
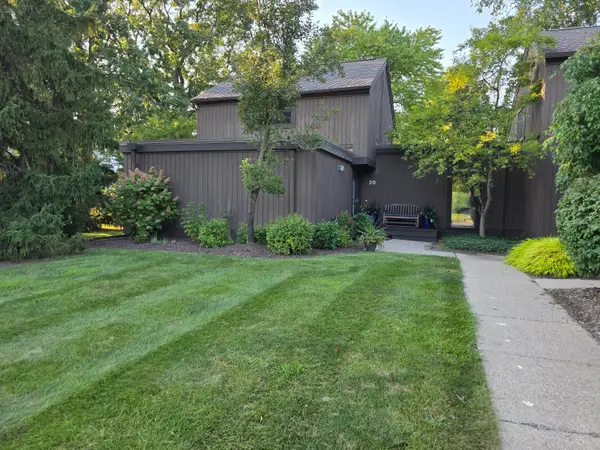 $449,500Active3 beds 3 baths1,616 sq. ft.
$449,500Active3 beds 3 baths1,616 sq. ft.20 Westbury Court, Ann Arbor, MI 48105
MLS# 25041391Listed by: PROVIDENT R. E. ASSOCIATES - Open Sun, 1:30 to 3:30pmNew
 $174,000Active2 beds 1 baths961 sq. ft.
$174,000Active2 beds 1 baths961 sq. ft.3007 Williamsburg Road, Ann Arbor, MI 48108
MLS# 25041214Listed by: REAL ESTATE ONE INC

