1731 Coburn Court, Ann Arbor, MI 48108
Local realty services provided by:Better Homes and Gardens Real Estate Connections
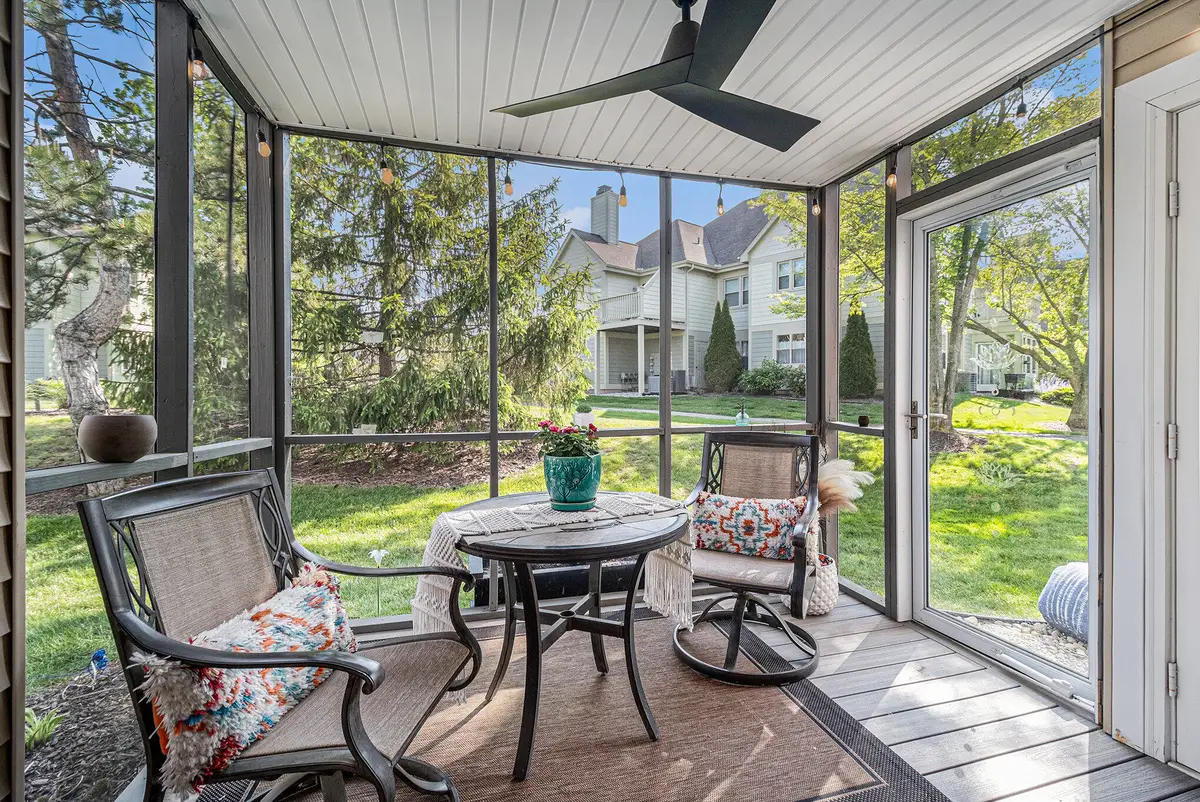
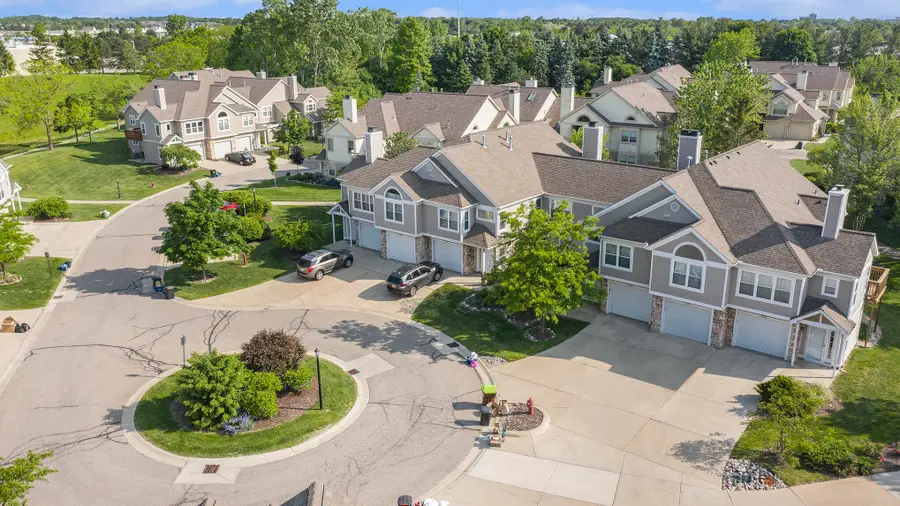
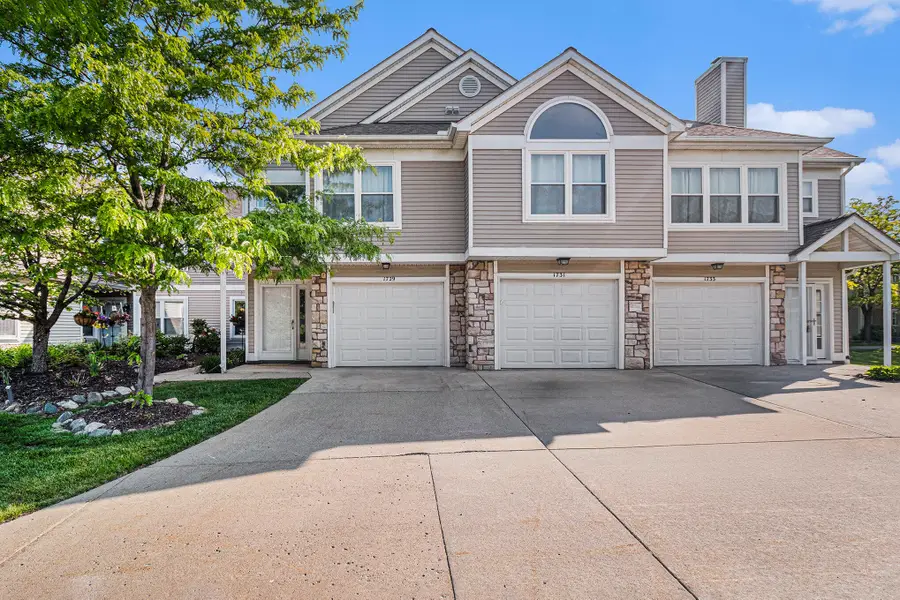
1731 Coburn Court,Ann Arbor, MI 48108
$375,000
- 3 Beds
- 2 Baths
- 1,422 sq. ft.
- Condominium
- Pending
Listed by:rachael waring
Office:keller williams ann arbor mrkt
MLS#:25035257
Source:MI_GRAR
Price summary
- Price:$375,000
- Price per sq. ft.:$263.71
- Monthly HOA dues:$412
About this home
This is the first tour weekend 7/25-27! First floor ranch on cul de sac with vaulted ceilings and a wall of windows facing luscious landscaping, a screened porch, and attached 1.5 car garage with Ann Arbor Schools with Pittsfield Township taxes! This opportunity CANNOT BE MISSED! Turn key, dependable with all the updates made for you: New furnace, AC, HWH, SS refrigerator and dishwasher, replacement windows, lighting upgrades, ceiling fans and sink. This condo with a community pool and walking trails is an easy YES to purchase. NO STEPS! Close to all amenities, First Watch, Starbucks, Whole Foods, Meijer, Target, and 2 miles to downtown Ann Arbor, UofM, arts and entertainment and fast access to 94. Pets allowed. OPEN HOUSE SAT 7/26 11-1 host Rachael Waring 734-834-44 Association dues are $412/ mo. and includes: outdoor pool, clubhouse, large entertainment space, walking trails, exterior maintenance, landscaping, snow removal. Additional, easy guest parking in cul de sac. On AATA bus route.
Contact an agent
Home facts
- Year built:1995
- Listing Id #:25035257
- Added:22 day(s) ago
- Updated:August 15, 2025 at 07:30 AM
Rooms and interior
- Bedrooms:3
- Total bathrooms:2
- Full bathrooms:2
- Living area:1,422 sq. ft.
Heating and cooling
- Heating:Forced Air
Structure and exterior
- Year built:1995
- Building area:1,422 sq. ft.
- Lot area:0.06 Acres
Schools
- High school:Pioneer High School
- Middle school:Tappan Middle School
- Elementary school:Pattengill Elementary School
Utilities
- Water:Public
Finances and disclosures
- Price:$375,000
- Price per sq. ft.:$263.71
- Tax amount:$5,950 (2024)
New listings near 1731 Coburn Court
- New
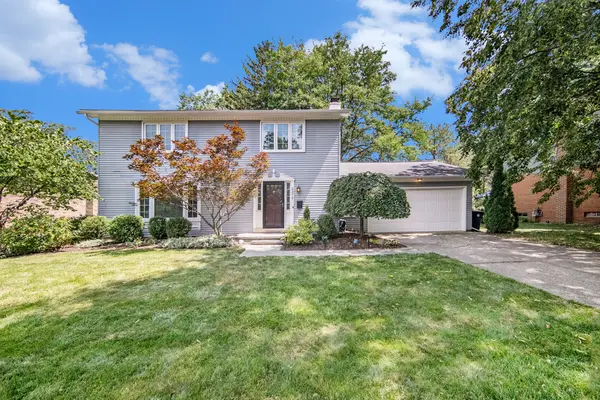 $650,000Active4 beds 3 baths1,864 sq. ft.
$650,000Active4 beds 3 baths1,864 sq. ft.2375 Dundee Drive, Ann Arbor, MI 48103
MLS# 25040673Listed by: REAL ESTATE ONE INC - New
 $545,000Active4 beds 2 baths2,102 sq. ft.
$545,000Active4 beds 2 baths2,102 sq. ft.1729 Weldon Boulevard, Ann Arbor, MI 48103
MLS# 25040701Listed by: THE CHARLES REINHART COMPANY - New
 $449,000Active3 beds 2 baths1,700 sq. ft.
$449,000Active3 beds 2 baths1,700 sq. ft.1517 E Stadium Boulevard, Ann Arbor, MI 48104
MLS# 25040923Listed by: RE/MAX PLATINUM - New
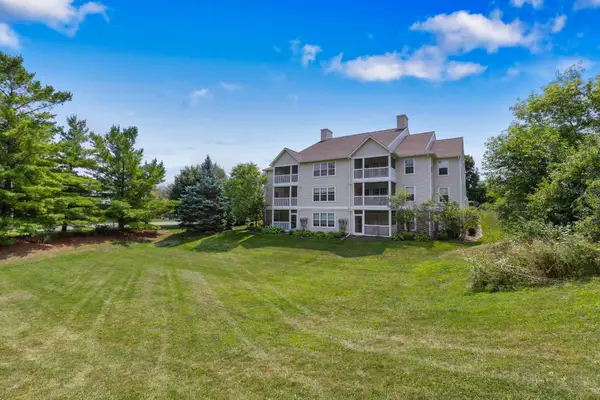 $275,000Active2 beds 2 baths1,251 sq. ft.
$275,000Active2 beds 2 baths1,251 sq. ft.1066 Joyce Lane, Ann Arbor, MI 48103
MLS# 25040968Listed by: KELLER WILLIAMS ANN ARBOR MRKT - New
 $695,000Active4 beds 3 baths2,808 sq. ft.
$695,000Active4 beds 3 baths2,808 sq. ft.3910 Tubbs Road, Ann Arbor, MI 48103
MLS# 25041200Listed by: RE/MAX PLATINUM - New
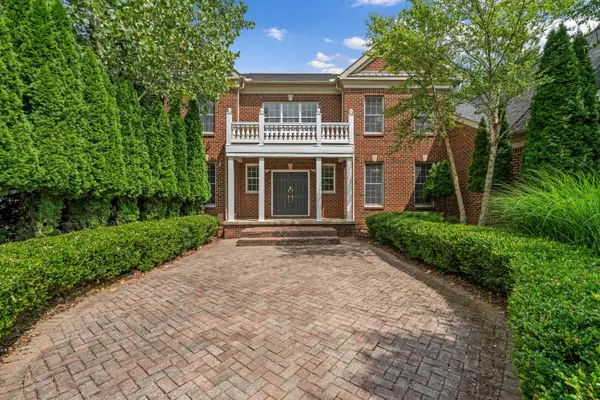 $1,699,000Active4 beds 6 baths8,147 sq. ft.
$1,699,000Active4 beds 6 baths8,147 sq. ft.2086 Autumn Hill Drive, Ann Arbor, MI 48103
MLS# 25041255Listed by: THE CHARLES REINHART COMPANY - New
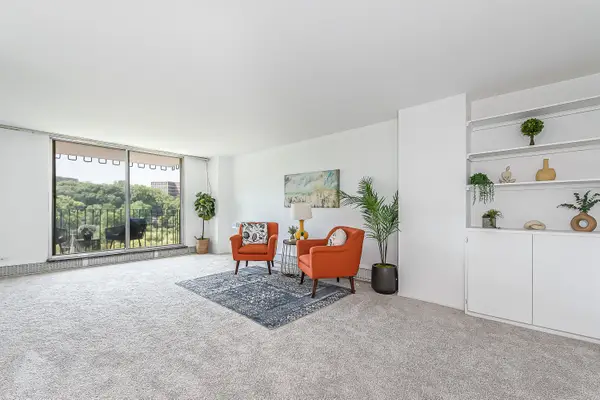 $345,000Active3 beds 2 baths1,391 sq. ft.
$345,000Active3 beds 2 baths1,391 sq. ft.1050 Wall Street #8D, Ann Arbor, MI 48105
MLS# 25041374Listed by: THE CHARLES REINHART COMPANY - New
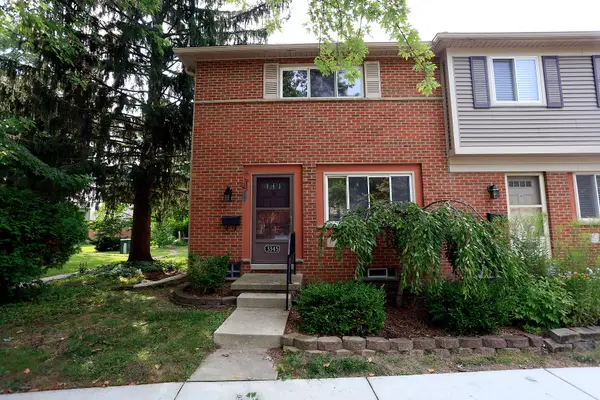 $135,000Active2 beds 2 baths961 sq. ft.
$135,000Active2 beds 2 baths961 sq. ft.3345 Williamsburg Road, Ann Arbor, MI 48108
MLS# 25041430Listed by: KEY REALTY ONE LLC - New
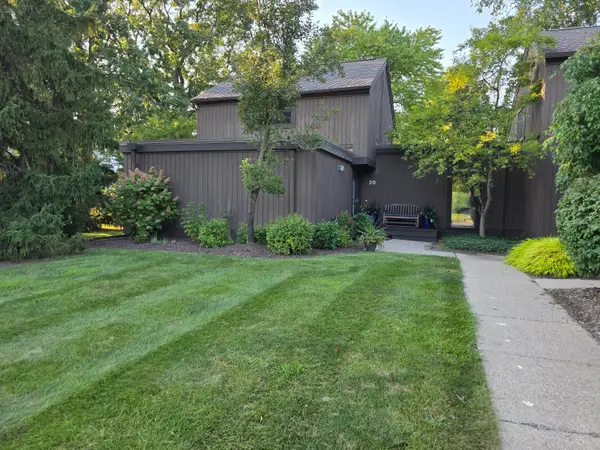 $449,500Active3 beds 3 baths1,616 sq. ft.
$449,500Active3 beds 3 baths1,616 sq. ft.20 Westbury Court, Ann Arbor, MI 48105
MLS# 25041391Listed by: PROVIDENT R. E. ASSOCIATES - Open Sun, 1:30 to 3:30pmNew
 $174,000Active2 beds 1 baths961 sq. ft.
$174,000Active2 beds 1 baths961 sq. ft.3007 Williamsburg Road, Ann Arbor, MI 48108
MLS# 25041214Listed by: REAL ESTATE ONE INC

