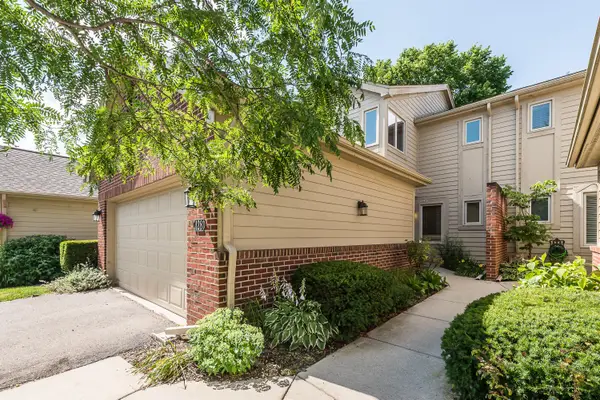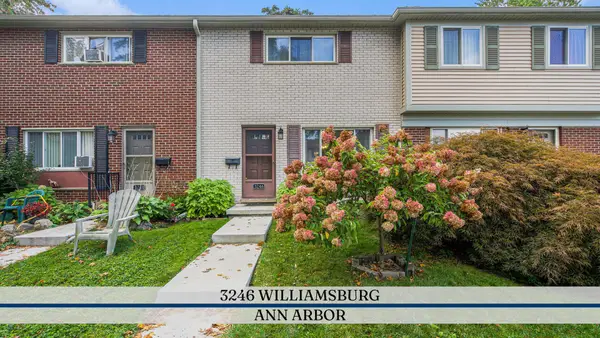1864 Arlington Boulevard, Ann Arbor, MI 48104
Local realty services provided by:Better Homes and Gardens Real Estate Connections
1864 Arlington Boulevard,Ann Arbor, MI 48104
$1,975,000
- 4 Beds
- 6 Baths
- 6,606 sq. ft.
- Single family
- Active
Listed by:aleksandr milshteyn
Office:real estate one inc
MLS#:23128498
Source:MI_GRAR
Price summary
- Price:$1,975,000
- Price per sq. ft.:$459.73
About this home
TO BE BUILT - Custom luxury construction in the coveted Ann Arbor Hills area with quick access to downtown Ann Arbor and both the University of Michigan and Trinity Health Ann Arbor/St. Joe hospital campuses! The innovative raised 2-story floorplan nestles this stately home into the rolling hill behind it. The entry level features a 3-car attached garage, generous mudroom with adjoining laundry, and two finished rooms that could be a study, family room, or home theater. An additional 1000+SF is ready for storage or finishing. Using the foyer stairs or elevator, you'll discover the main living space upstairs, including a stunning kitchen with attached formal and informal dining rooms (with butler's pantry) and magnificent great room and private study/library, both with fireplaces and a bar between them. An additional mud/prep room is ready for busy families, with a 480SF bonus room over the garage for movies, crafts, or homework. The top floor has 4 en suite bedrooms, including the primary suite with tray ceiling; a luxurious private bath with 2 vanities, soaking tub, and separate shower; and 2 massive walk-in closets. Top-of-the-line finishes and the opportunity to work with the builder to actualize your ideal living space. Quick drive to downtown Ann Arbor, University of Michigan Central and Hospital campuses, and US-23. Images shown are of other homes built by the builder.
Contact an agent
Home facts
- Year built:1953
- Listing ID #:23128498
- Added:696 day(s) ago
- Updated:September 30, 2025 at 03:27 PM
Rooms and interior
- Bedrooms:4
- Total bathrooms:6
- Full bathrooms:4
- Half bathrooms:2
- Living area:6,606 sq. ft.
Heating and cooling
- Heating:Forced Air
Structure and exterior
- Year built:1953
- Building area:6,606 sq. ft.
- Lot area:0.46 Acres
Schools
- High school:Huron High School
- Middle school:Tappan Middle School
- Elementary school:Burns Park Elementary School
Utilities
- Water:Public
Finances and disclosures
- Price:$1,975,000
- Price per sq. ft.:$459.73
- Tax amount:$9,365 (2024)
New listings near 1864 Arlington Boulevard
- Open Fri, 4 to 6pmNew
 $374,900Active2 beds 4 baths1,730 sq. ft.
$374,900Active2 beds 4 baths1,730 sq. ft.128 Ponds View Drive, Ann Arbor, MI 48103
MLS# 25049900Listed by: KELLER WILLIAMS ANN ARBOR MRKT - New
 $1,169,000Active4 beds 4 baths3,482 sq. ft.
$1,169,000Active4 beds 4 baths3,482 sq. ft.614 S 7th Street, Ann Arbor, MI 48103
MLS# 25049933Listed by: HOWARD HANNA REAL ESTATE - New
 $175,000Active2 beds 1 baths961 sq. ft.
$175,000Active2 beds 1 baths961 sq. ft.3246 Williamsburg Road, Ann Arbor, MI 48108
MLS# 25049682Listed by: REAL ESTATE ONE INC - New
 $350,000Active2 beds 3 baths1,476 sq. ft.
$350,000Active2 beds 3 baths1,476 sq. ft.2434 Mulberry Court, Ann Arbor, MI 48104
MLS# 25049597Listed by: KELLER WILLIAMS ANN ARBOR MRKT - New
 $274,900Active2 beds 2 baths1,053 sq. ft.
$274,900Active2 beds 2 baths1,053 sq. ft.2221 S Huron Parkway #3, Ann Arbor, MI 48104
MLS# 25049602Listed by: REAL ESTATE ONE INC - New
 $949,000Active4 beds 3 baths3,062 sq. ft.
$949,000Active4 beds 3 baths3,062 sq. ft.922 Pauline Boulevard, Ann Arbor, MI 48103
MLS# 25049546Listed by: HOWARD HANNA REAL ESTATE  $529,000Pending4 beds 3 baths1,628 sq. ft.
$529,000Pending4 beds 3 baths1,628 sq. ft.4 Eastbury Court, Ann Arbor, MI 48105
MLS# 25048951Listed by: KELLER WILLIAMS ANN ARBOR MRKT- New
 $299,800Active3 beds 2 baths1,364 sq. ft.
$299,800Active3 beds 2 baths1,364 sq. ft.2914 Marshall Street, Ann Arbor, MI 48108
MLS# 25049169Listed by: REAL BROKER ANN ARBOR - New
 $800,000Active7 beds 3 baths2,244 sq. ft.
$800,000Active7 beds 3 baths2,244 sq. ft.611 N 4th Avenue, Ann Arbor, MI 48104
MLS# 25049205Listed by: THE CHARLES REINHART COMPANY - New
 $800,000Active-- beds -- baths
$800,000Active-- beds -- baths611 N 4th Avenue, Ann Arbor, MI 48104
MLS# 25049215Listed by: THE CHARLES REINHART COMPANY
