2 Haverhill Court, Ann Arbor, MI 48105
Local realty services provided by:Better Homes and Gardens Real Estate Connections
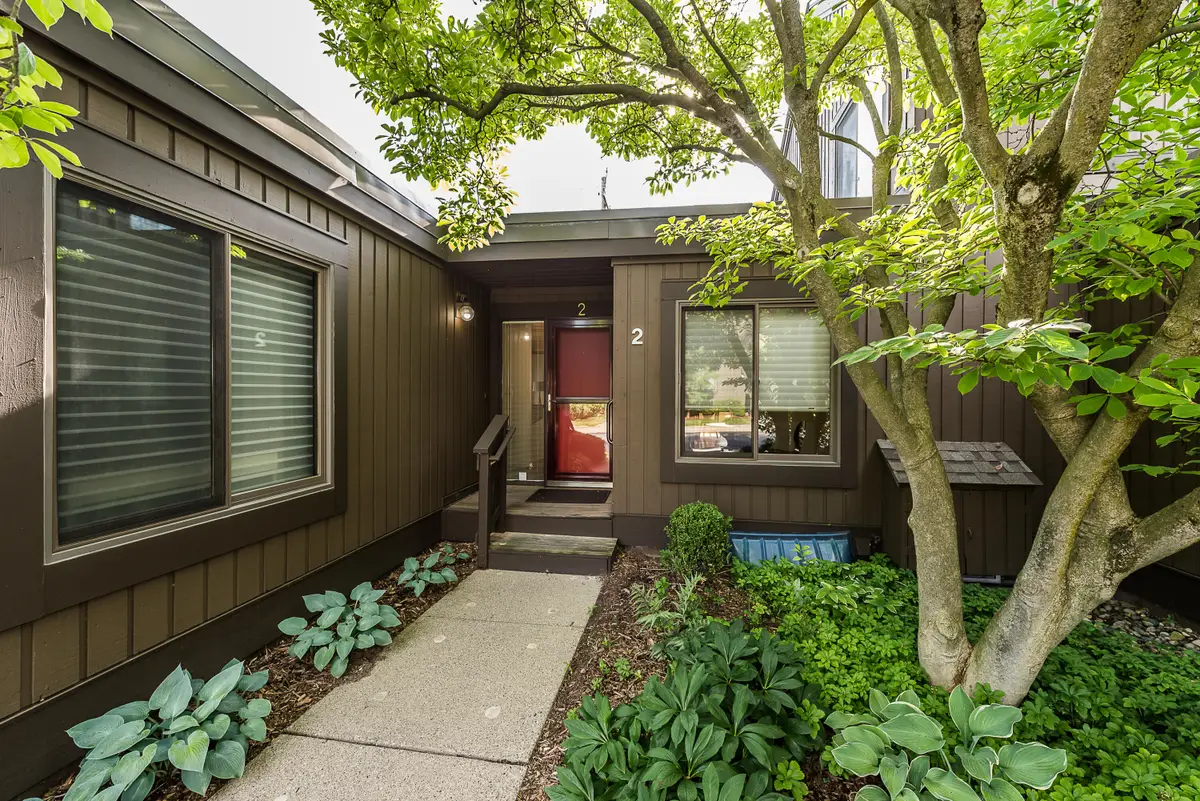
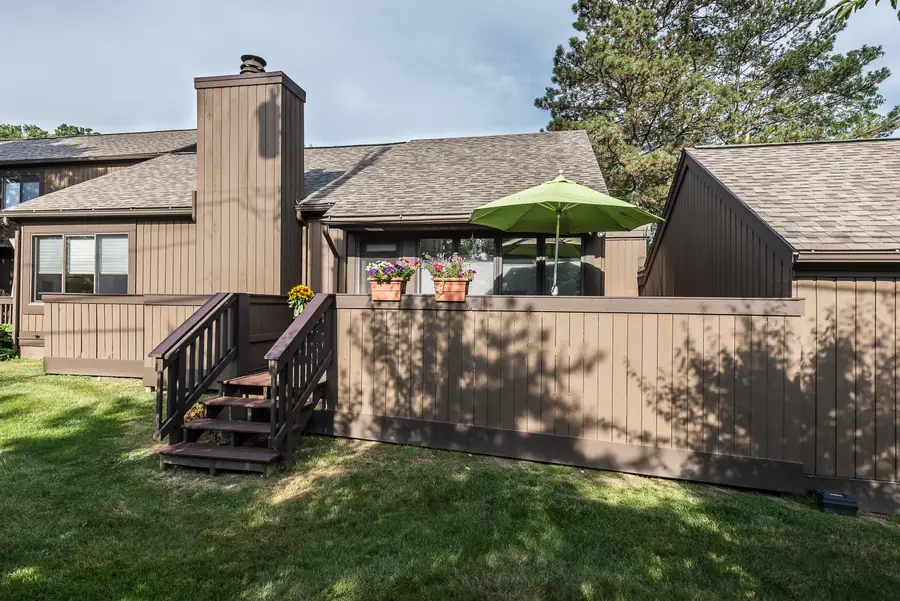

Listed by:martin bouma
Office:keller williams ann arbor mrkt
MLS#:25037406
Source:MI_GRAR
Price summary
- Price:$435,000
- Price per sq. ft.:$267.2
- Monthly HOA dues:$754
About this home
Welcome to this stunning 3-bedroom, 2-bathroom Northbury ranch condo, masterfully designed by the award-winning Hobbs and Black Architects! This light-filled home has been impeccably maintained and thoughtfully updated with a brand-new AC (2023), furnace (2024), water heater (2021), new chimney, and a new roof - offering peace of mind for years to come. Step inside to find gorgeous hardwood floors that flow seamlessly throughout, leading to a breathtaking great room with soaring vaulted wood ceilings, a cozy fireplace, and access to an incredible 4-seasons sunroom. The sunroom, with its tiled floors and vaulted wood ceiling, opens to an expansive deck - perfect for unwinding and enjoying the serene green space views. The great room also opens to a more formal dining area, ideal for hosting dinner parties or enjoying special meals with loved ones. The updated galley-style kitchen is a chef's delight, featuring Corian counters, a vaulted skylight that bathes the space in natural light, and a charming breakfast nook for your morning coffee. The primary suite is your personal sanctuary, complete with a walk-in closet outfitted by California Closets and a remodeled ensuite bath showcasing stone floors, a custom walk-in shower with a stone surround, and a stunning soapstone vanity. Two additional spacious bedrooms provide ample space for family or guests, while a second full bath with a quartz-topped vanity adds convenience and style. The first-floor laundry, an unfinished basement for storage or future possibilities, and a detached 2-car garage offer additional convenience. The HOA takes care of snow removal, lawn care, and exterior maintenance, allowing you to fully enjoy the community's 30 acres of rolling terrain, lush green spaces, and tree-lined walkways. Ideally located just minutes from downtown, parks, shopping, hospitals, and major highways, this rare Northbury ranch condo is the perfect place to call home. Home energy score of 4. Download report at stream-a2gov.org.
Contact an agent
Home facts
- Year built:1975
- Listing Id #:25037406
- Added:15 day(s) ago
- Updated:August 15, 2025 at 07:30 AM
Rooms and interior
- Bedrooms:3
- Total bathrooms:2
- Full bathrooms:2
- Living area:1,628 sq. ft.
Heating and cooling
- Heating:Forced Air
Structure and exterior
- Year built:1975
- Building area:1,628 sq. ft.
Schools
- High school:Huron High School
- Middle school:Clague Middle School
- Elementary school:Thurston Elementary School
Utilities
- Water:Public
Finances and disclosures
- Price:$435,000
- Price per sq. ft.:$267.2
- Tax amount:$7,090 (2025)
New listings near 2 Haverhill Court
- New
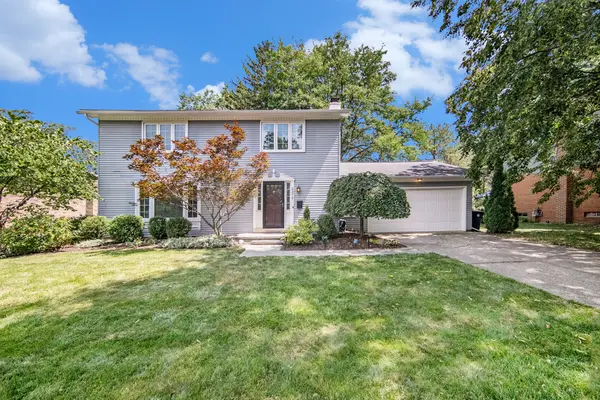 $650,000Active4 beds 3 baths1,864 sq. ft.
$650,000Active4 beds 3 baths1,864 sq. ft.2375 Dundee Drive, Ann Arbor, MI 48103
MLS# 25040673Listed by: REAL ESTATE ONE INC - New
 $545,000Active4 beds 2 baths2,102 sq. ft.
$545,000Active4 beds 2 baths2,102 sq. ft.1729 Weldon Boulevard, Ann Arbor, MI 48103
MLS# 25040701Listed by: THE CHARLES REINHART COMPANY - New
 $449,000Active3 beds 2 baths1,700 sq. ft.
$449,000Active3 beds 2 baths1,700 sq. ft.1517 E Stadium Boulevard, Ann Arbor, MI 48104
MLS# 25040923Listed by: RE/MAX PLATINUM - New
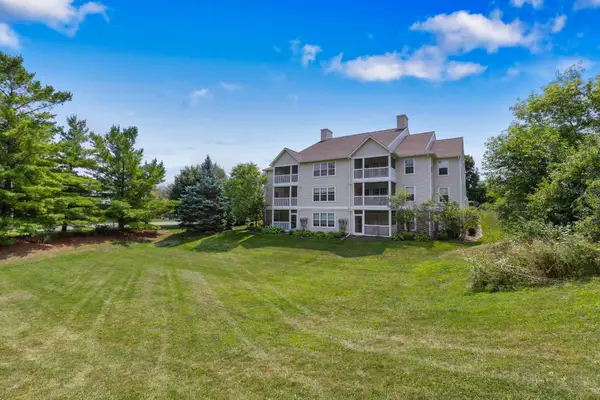 $275,000Active2 beds 2 baths1,251 sq. ft.
$275,000Active2 beds 2 baths1,251 sq. ft.1066 Joyce Lane, Ann Arbor, MI 48103
MLS# 25040968Listed by: KELLER WILLIAMS ANN ARBOR MRKT - New
 $695,000Active4 beds 3 baths2,808 sq. ft.
$695,000Active4 beds 3 baths2,808 sq. ft.3910 Tubbs Road, Ann Arbor, MI 48103
MLS# 25041200Listed by: RE/MAX PLATINUM - New
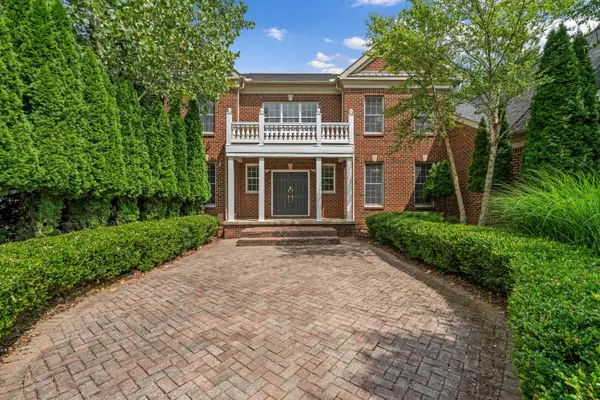 $1,699,000Active4 beds 6 baths8,147 sq. ft.
$1,699,000Active4 beds 6 baths8,147 sq. ft.2086 Autumn Hill Drive, Ann Arbor, MI 48103
MLS# 25041255Listed by: THE CHARLES REINHART COMPANY - New
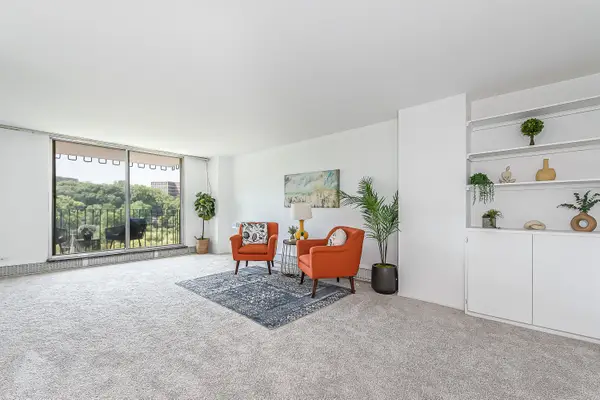 $345,000Active3 beds 2 baths1,391 sq. ft.
$345,000Active3 beds 2 baths1,391 sq. ft.1050 Wall Street #8D, Ann Arbor, MI 48105
MLS# 25041374Listed by: THE CHARLES REINHART COMPANY - New
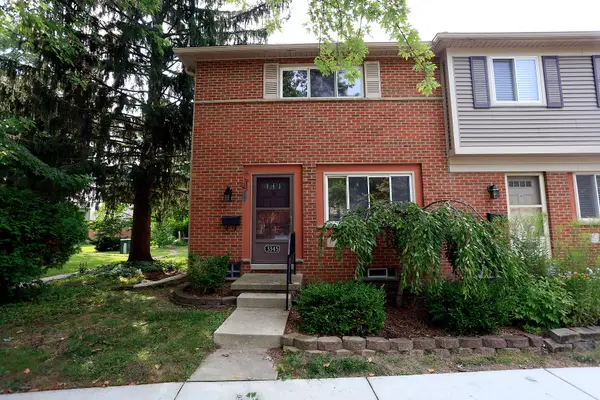 $135,000Active2 beds 2 baths961 sq. ft.
$135,000Active2 beds 2 baths961 sq. ft.3345 Williamsburg Road, Ann Arbor, MI 48108
MLS# 25041430Listed by: KEY REALTY ONE LLC - New
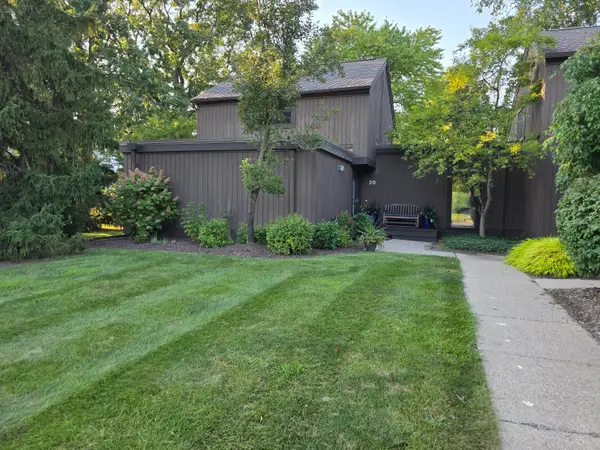 $449,500Active3 beds 3 baths1,616 sq. ft.
$449,500Active3 beds 3 baths1,616 sq. ft.20 Westbury Court, Ann Arbor, MI 48105
MLS# 25041391Listed by: PROVIDENT R. E. ASSOCIATES - Open Sun, 1:30 to 3:30pmNew
 $174,000Active2 beds 1 baths961 sq. ft.
$174,000Active2 beds 1 baths961 sq. ft.3007 Williamsburg Road, Ann Arbor, MI 48108
MLS# 25041214Listed by: REAL ESTATE ONE INC

