2020 Audubon Drive, Ann Arbor, MI 48103
Local realty services provided by:Better Homes and Gardens Real Estate Connections
2020 Audubon Drive,Ann Arbor, MI 48103
$369,900
- 2 Beds
- 3 Baths
- 1,867 sq. ft.
- Condominium
- Pending
Listed by:jean wedemeyer
Office:the charles reinhart company
MLS#:25045574
Source:MI_GRAR
Price summary
- Price:$369,900
- Price per sq. ft.:$256.52
- Monthly HOA dues:$450
About this home
This condo is tucked away on the best lot in the sub - a real retreat. Yet, it is moments away from shopping, highway access, U-M Stadium and downtown. Enter the foyer and enjoy sun-drenched east and west views, vaulted ceilings and open space to entertain. The big living room opens to the dining room, the private deck, breakfast space and kitchen. Quality cabinets in the kitchen with new lighting are a delight. The 1st floor study has closet space and could be a 3rd bedroom with a bathroom nearby. The primary suite is HUGE with its large bath, three closets, two of them oversized - it could be used as both a bedroom and an office - lots of space! The finished
basement offers a 3rd level of living with three daylight windows, a family room and/or bedroom, walk-in closet, full bath and great laundry room. One-car attached garage, plenty of nearby guest parking. You will love living in this intimate condo community! Home Energy Score of 5. Download report at stream.a2gov.org
Contact an agent
Home facts
- Year built:1988
- Listing ID #:25045574
- Added:48 day(s) ago
- Updated:October 24, 2025 at 07:29 AM
Rooms and interior
- Bedrooms:2
- Total bathrooms:3
- Full bathrooms:2
- Half bathrooms:1
- Living area:1,867 sq. ft.
Heating and cooling
- Heating:Forced Air
Structure and exterior
- Year built:1988
- Building area:1,867 sq. ft.
Schools
- High school:Pioneer High School
- Middle school:Slauson Middle School
- Elementary school:Lawton Elementary School
Utilities
- Water:Public
Finances and disclosures
- Price:$369,900
- Price per sq. ft.:$256.52
- Tax amount:$5,550 (2025)
New listings near 2020 Audubon Drive
- New
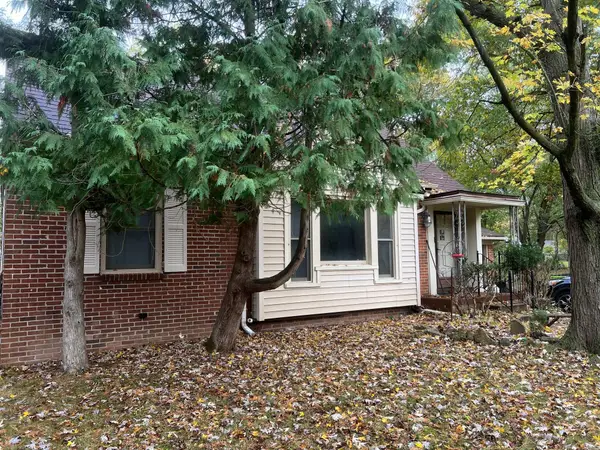 $541,000Active4 beds 3 baths1,444 sq. ft.
$541,000Active4 beds 3 baths1,444 sq. ft.3730 Miller Road, Ann Arbor, MI 48103
MLS# 25054680Listed by: BEYCOME BROKERAGE REALTY LLC - New
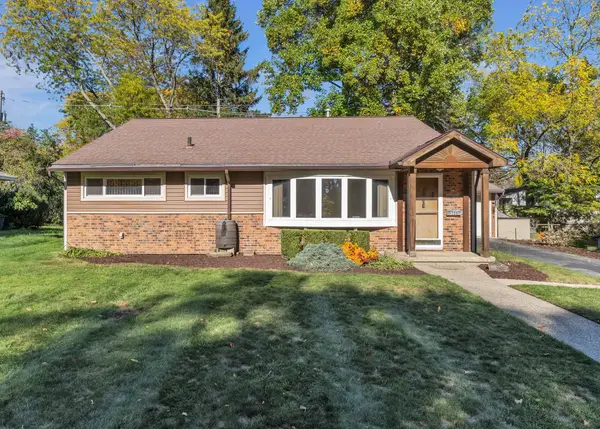 $425,000Active3 beds 2 baths1,444 sq. ft.
$425,000Active3 beds 2 baths1,444 sq. ft.1328 Miller Avenue, Ann Arbor, MI 48103
MLS# 25054073Listed by: THE CHARLES REINHART COMPANY - Open Sun, 3 to 5pmNew
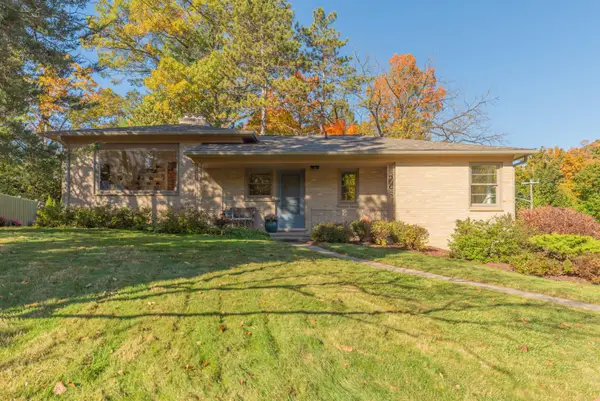 $749,999Active3 beds 2 baths1,688 sq. ft.
$749,999Active3 beds 2 baths1,688 sq. ft.20 Heatheridge Street, Ann Arbor, MI 48104
MLS# 25054480Listed by: THE CHARLES REINHART COMPANY - Open Sat, 12 to 2pmNew
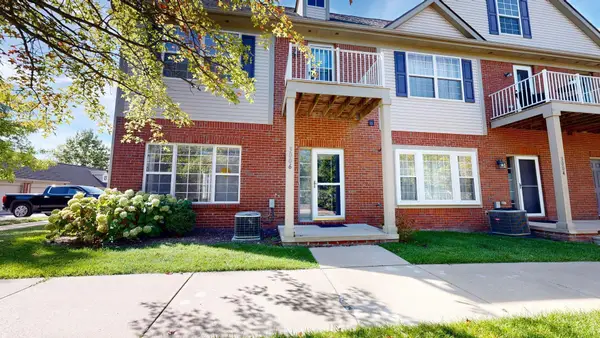 $299,800Active3 beds 3 baths1,863 sq. ft.
$299,800Active3 beds 3 baths1,863 sq. ft.3006 Cloverly Lane, Ann Arbor, MI 48108
MLS# 25053855Listed by: THE CHARLES REINHART COMPANY - Open Sun, 12 to 2pmNew
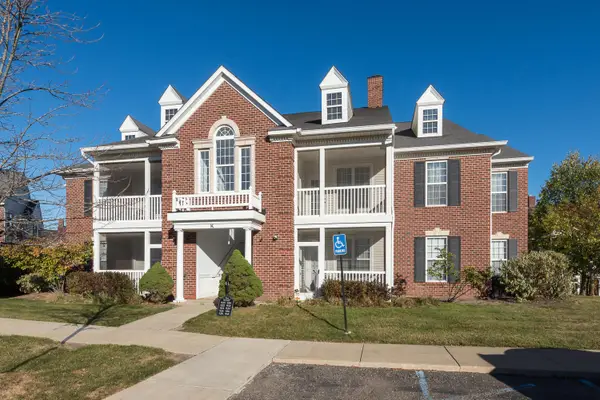 $305,000Active2 beds 2 baths1,260 sq. ft.
$305,000Active2 beds 2 baths1,260 sq. ft.922 W Summerfield Glen Circle, Ann Arbor, MI 48103
MLS# 25053898Listed by: KELLER WILLIAMS ANN ARBOR MRKT - New
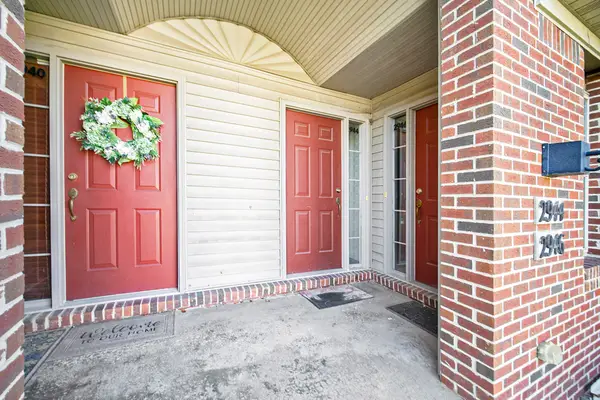 $355,000Active2 beds 2 baths1,473 sq. ft.
$355,000Active2 beds 2 baths1,473 sq. ft.2944 Signature Boulevard, Ann Arbor, MI 48103
MLS# 25054369Listed by: THE CHARLES REINHART COMPANY - New
 $263,500Active2 beds 2 baths1,212 sq. ft.
$263,500Active2 beds 2 baths1,212 sq. ft.1579 Oakfield Drive, Ann Arbor, MI 48108
MLS# 25054404Listed by: CENTURY 21 AFFILIATED - New
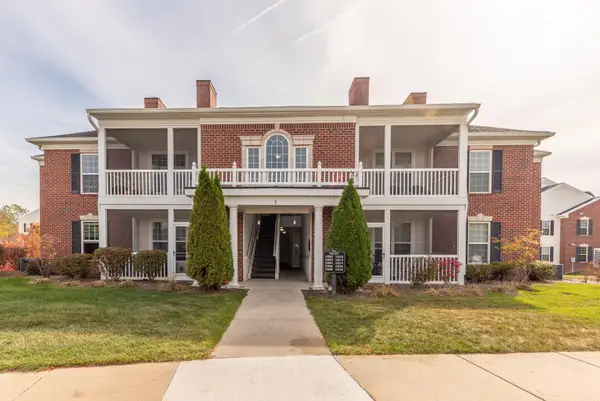 $339,000Active3 beds 2 baths1,385 sq. ft.
$339,000Active3 beds 2 baths1,385 sq. ft.1008 W Summerfield Glen Circle, Ann Arbor, MI 48103
MLS# 25054344Listed by: COLDWELL BANKER PROFESSIONALS - New
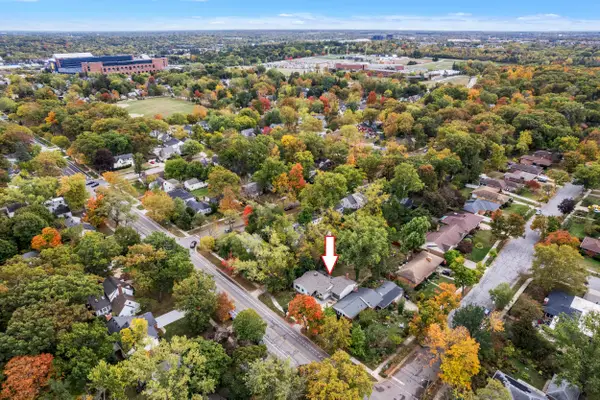 $525,000Active3 beds 2 baths2,014 sq. ft.
$525,000Active3 beds 2 baths2,014 sq. ft.1007 Pauline Boulevard, Ann Arbor, MI 48103
MLS# 25053351Listed by: THE CHARLES REINHART COMPANY - New
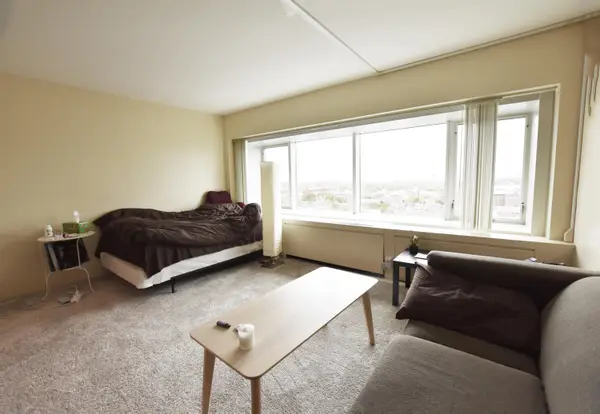 $225,000Active-- beds 1 baths430 sq. ft.
$225,000Active-- beds 1 baths430 sq. ft.555 E William Street #19L, Ann Arbor, MI 48104
MLS# 25053963Listed by: UNIVERSITY REALTY ASSOCIATES
