2058 Chardonnay Court, Ann Arbor, MI 48108
Local realty services provided by:Better Homes and Gardens Real Estate Connections
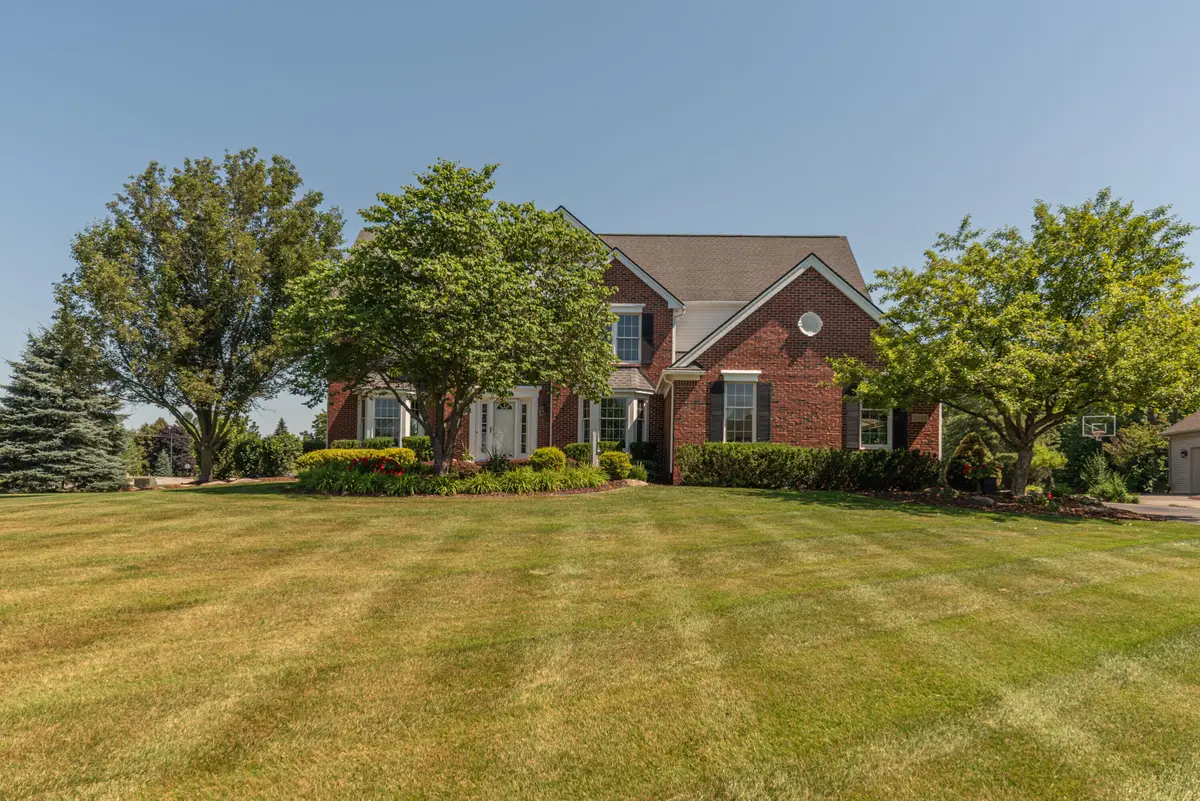
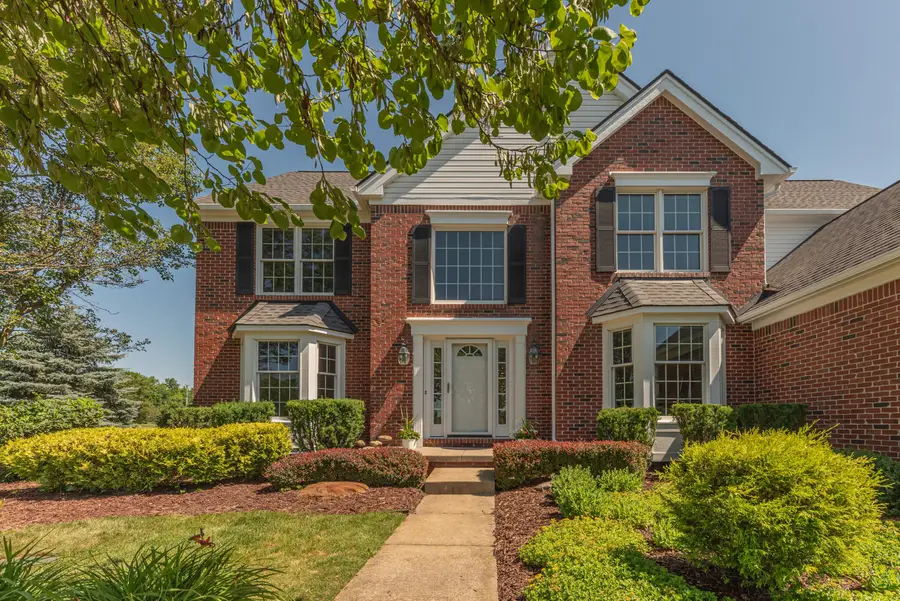
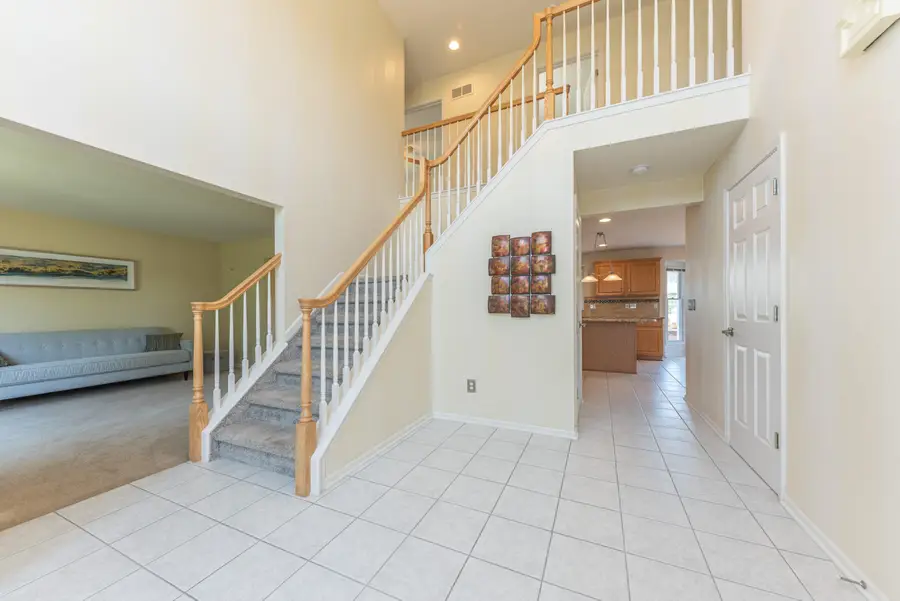
2058 Chardonnay Court,Ann Arbor, MI 48108
$660,000
- 4 Beds
- 3 Baths
- 2,982 sq. ft.
- Single family
- Pending
Listed by:kim peoples
Office:the charles reinhart company
MLS#:25033106
Source:MI_GRAR
Price summary
- Price:$660,000
- Price per sq. ft.:$221.33
- Monthly HOA dues:$23.33
About this home
This beautifully maintained 2-story home offers a perfect blend of comfort and style. The updated kitchen features honey maple cabinets, granite counters, an island, stainless steel appliances, and a pantry, making it an ideal space for cooking and entertaining. A cozy breakfast nook with a door wall leads to an oversized deck, perfect for enjoying outdoor living. Adjacent to the kitchen, the family room boasts a tray ceiling and a gas fireplace, creating a warm and inviting atmosphere.
The first floor also includes a 2-story foyer, a study with French doors for privacy, a formal living room, a formal dining room, and a laundry room for added convenience. Upstairs, you'll find four spacious bedrooms, including an generously sized primary suite with a gas fireplace, tray ceiling, a huge walk-in closet, and a beautifully updated en suite bathroom featuring a stand-alone tub and a Euro-style glass shower. The three additional good sized bedrooms share a well-appointed bath with a double vanity.
The unfinished lower level is plumbed for a future bathroom and is ready for finishing, providing plenty of potential for additional living space.
Set on a well-maintained 3/4-acre homesite with mature trees and landscaping, this home is located on a quiet cul-de-sac. The community is ideal, adjacent to the Saline Recreation Center and bike trail and it's conveniently located close to schools, expressway entrances, downtown Ann Arbor and Saline, U of M, Costco, grocery stores, and bike-able to the library.
Additional features include Andersen windows, a new front door (2025), and recent roof ridge vent (2024). Don't miss this incredible opportunity!
Contact an agent
Home facts
- Year built:2001
- Listing Id #:25033106
- Added:35 day(s) ago
- Updated:August 15, 2025 at 07:30 AM
Rooms and interior
- Bedrooms:4
- Total bathrooms:3
- Full bathrooms:2
- Half bathrooms:1
- Living area:2,982 sq. ft.
Heating and cooling
- Heating:Forced Air
Structure and exterior
- Year built:2001
- Building area:2,982 sq. ft.
- Lot area:0.74 Acres
Schools
- High school:Saline High School
- Middle school:Saline Middle School
Utilities
- Water:Well
Finances and disclosures
- Price:$660,000
- Price per sq. ft.:$221.33
- Tax amount:$8,868 (2024)
New listings near 2058 Chardonnay Court
- New
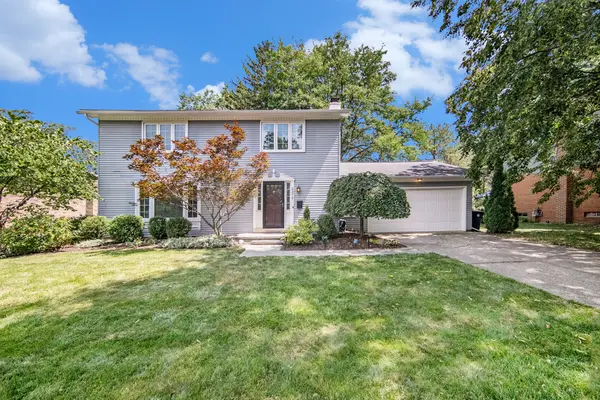 $650,000Active4 beds 3 baths1,864 sq. ft.
$650,000Active4 beds 3 baths1,864 sq. ft.2375 Dundee Drive, Ann Arbor, MI 48103
MLS# 25040673Listed by: REAL ESTATE ONE INC - New
 $545,000Active4 beds 2 baths2,102 sq. ft.
$545,000Active4 beds 2 baths2,102 sq. ft.1729 Weldon Boulevard, Ann Arbor, MI 48103
MLS# 25040701Listed by: THE CHARLES REINHART COMPANY - New
 $449,000Active3 beds 2 baths1,700 sq. ft.
$449,000Active3 beds 2 baths1,700 sq. ft.1517 E Stadium Boulevard, Ann Arbor, MI 48104
MLS# 25040923Listed by: RE/MAX PLATINUM - New
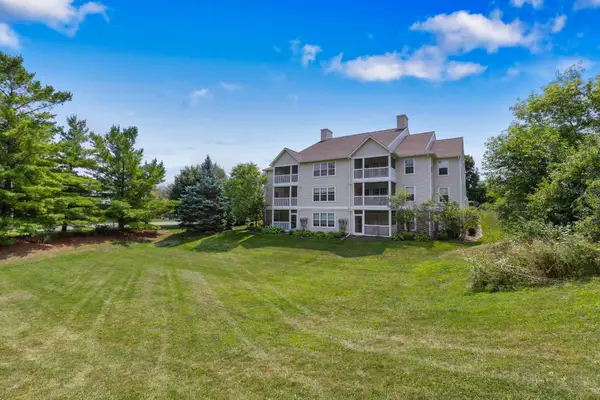 $275,000Active2 beds 2 baths1,251 sq. ft.
$275,000Active2 beds 2 baths1,251 sq. ft.1066 Joyce Lane, Ann Arbor, MI 48103
MLS# 25040968Listed by: KELLER WILLIAMS ANN ARBOR MRKT - New
 $695,000Active4 beds 3 baths2,808 sq. ft.
$695,000Active4 beds 3 baths2,808 sq. ft.3910 Tubbs Road, Ann Arbor, MI 48103
MLS# 25041200Listed by: RE/MAX PLATINUM - New
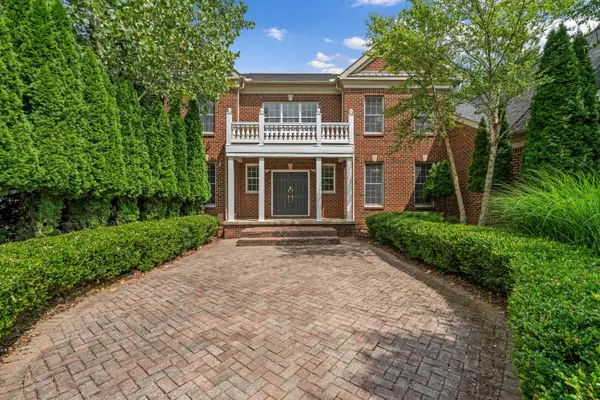 $1,699,000Active4 beds 6 baths8,147 sq. ft.
$1,699,000Active4 beds 6 baths8,147 sq. ft.2086 Autumn Hill Drive, Ann Arbor, MI 48103
MLS# 25041255Listed by: THE CHARLES REINHART COMPANY - New
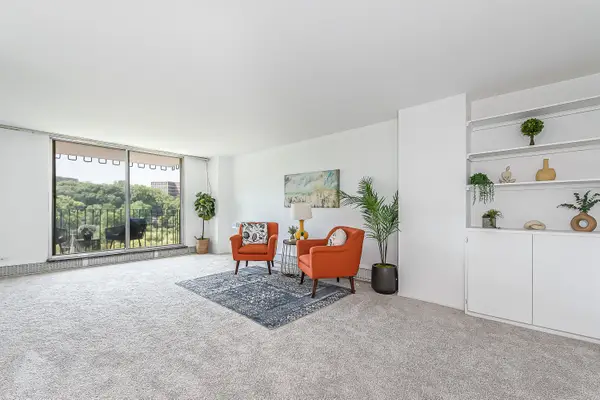 $345,000Active3 beds 2 baths1,391 sq. ft.
$345,000Active3 beds 2 baths1,391 sq. ft.1050 Wall Street #8D, Ann Arbor, MI 48105
MLS# 25041374Listed by: THE CHARLES REINHART COMPANY - New
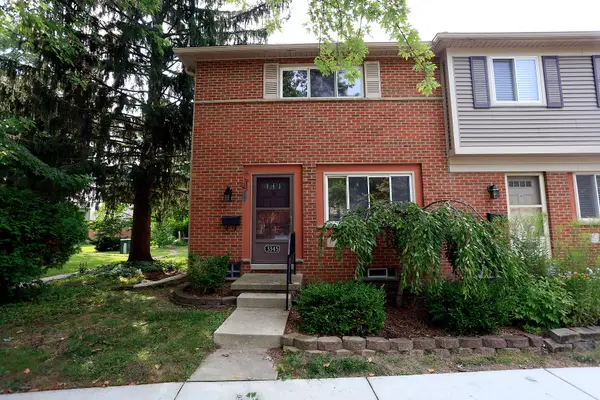 $135,000Active2 beds 2 baths961 sq. ft.
$135,000Active2 beds 2 baths961 sq. ft.3345 Williamsburg Road, Ann Arbor, MI 48108
MLS# 25041430Listed by: KEY REALTY ONE LLC - New
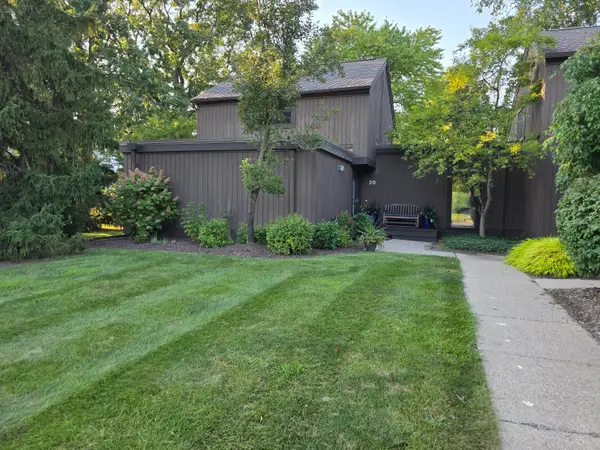 $449,500Active3 beds 3 baths1,616 sq. ft.
$449,500Active3 beds 3 baths1,616 sq. ft.20 Westbury Court, Ann Arbor, MI 48105
MLS# 25041391Listed by: PROVIDENT R. E. ASSOCIATES - Open Sun, 1:30 to 3:30pmNew
 $174,000Active2 beds 1 baths961 sq. ft.
$174,000Active2 beds 1 baths961 sq. ft.3007 Williamsburg Road, Ann Arbor, MI 48108
MLS# 25041214Listed by: REAL ESTATE ONE INC

