22 Haverhill Court, Ann Arbor, MI 48105
Local realty services provided by:Better Homes and Gardens Real Estate Connections
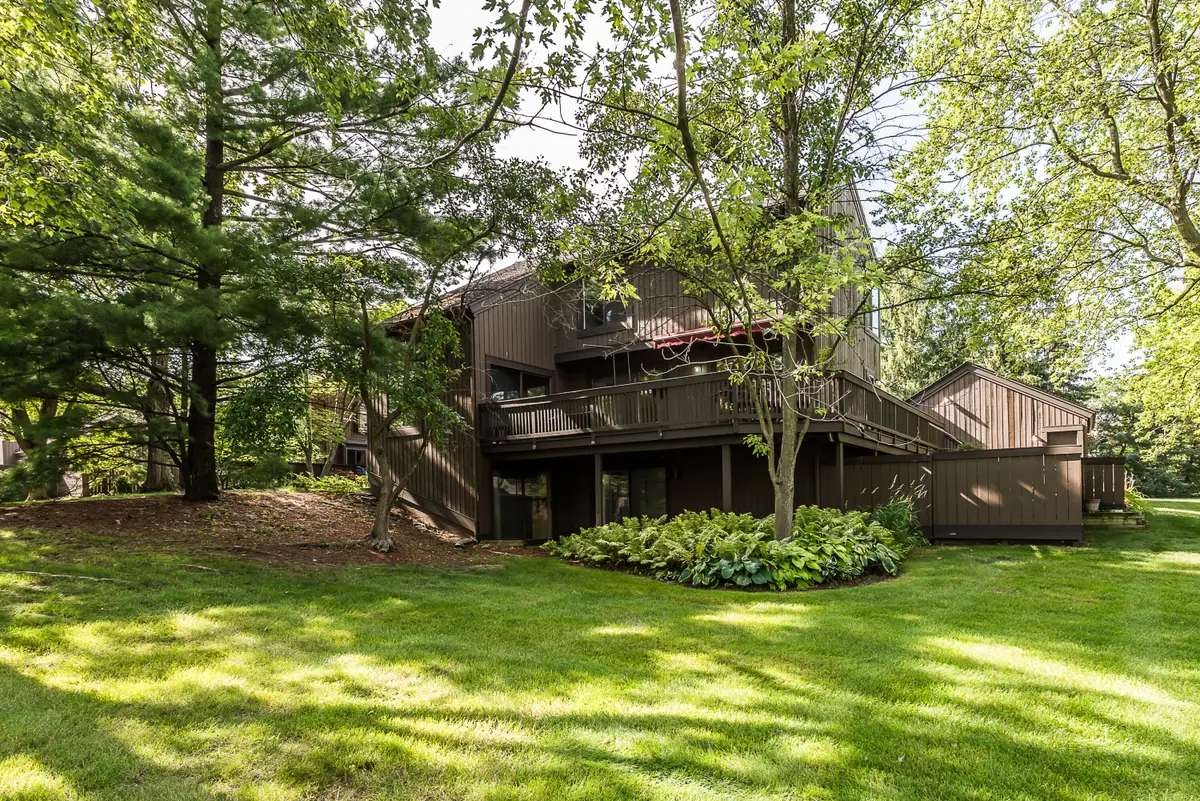


22 Haverhill Court,Ann Arbor, MI 48105
$524,000
- 3 Beds
- 3 Baths
- 2,675 sq. ft.
- Condominium
- Pending
Listed by:jean wedemeyer
Office:the charles reinhart company
MLS#:25037122
Source:MI_GRAR
Price summary
- Price:$524,000
- Price per sq. ft.:$254.86
- Monthly HOA dues:$808
About this home
This gorgeous, light-filled condo lives large with 2675 SF of living space! The newly updated kitchen features bamboo cabinets, quartz counters, SS appliances, and ample storage and flows into the family room with a gas fireplace, built-ins, and beverage fridge. The breakfast room, dining room, and vaulted living room all boast new hardwood floors and stunning views of the large deck and yard. The 1st floor also includes a handy laundry room and powder room. The luxurious primary suite has dual sinks, a spa tub, a huge walk-in closet, skylight, fresh paint, & new flooring. A 2nd bedroom serves as an office. The LL is above grade with a family room, bedroom, full bath, and storage room. Amazing outside space to entertain: patio, wrap-around deck and fenced-in lower deck. A 2-car garage is close by. Many updates: new furnace, AC, appliances, flooring. Enjoy the serene Northbury community set on 30 delightful acres! Home energy score of 3. See report at stream.a2gov.org
Contact an agent
Home facts
- Year built:1976
- Listing Id #:25037122
- Added:23 day(s) ago
- Updated:August 18, 2025 at 07:47 AM
Rooms and interior
- Bedrooms:3
- Total bathrooms:3
- Full bathrooms:2
- Half bathrooms:1
- Living area:2,675 sq. ft.
Heating and cooling
- Heating:Forced Air
Structure and exterior
- Year built:1976
- Building area:2,675 sq. ft.
- Lot area:0.04 Acres
Schools
- High school:Huron High School
- Middle school:Clague Middle School
- Elementary school:Thurston Elementary School
Utilities
- Water:Public
Finances and disclosures
- Price:$524,000
- Price per sq. ft.:$254.86
- Tax amount:$7,656 (2024)
New listings near 22 Haverhill Court
- New
 $300,000Active2 beds 2 baths1,409 sq. ft.
$300,000Active2 beds 2 baths1,409 sq. ft.1354 Fox Pointe Circle, Ann Arbor, MI 48108
MLS# 25041755Listed by: WASHTENAW REALTY - New
 $1,325,000Active6 beds 5 baths5,726 sq. ft.
$1,325,000Active6 beds 5 baths5,726 sq. ft.3427 E Dobson Place, Ann Arbor, MI 48105
MLS# 25041709Listed by: @PROPERTIES CHRISTIE'S INT'LAA - New
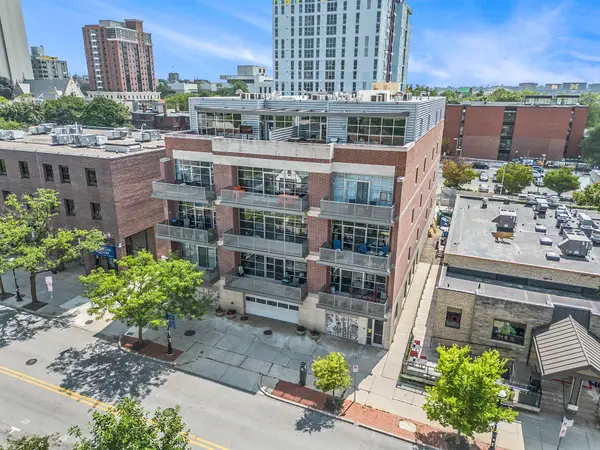 $2,250,000Active2 beds 3 baths2,205 sq. ft.
$2,250,000Active2 beds 3 baths2,205 sq. ft.322 E Liberty Street #13, Ann Arbor, MI 48104
MLS# 25041656Listed by: REAL ESTATE ONE INC - New
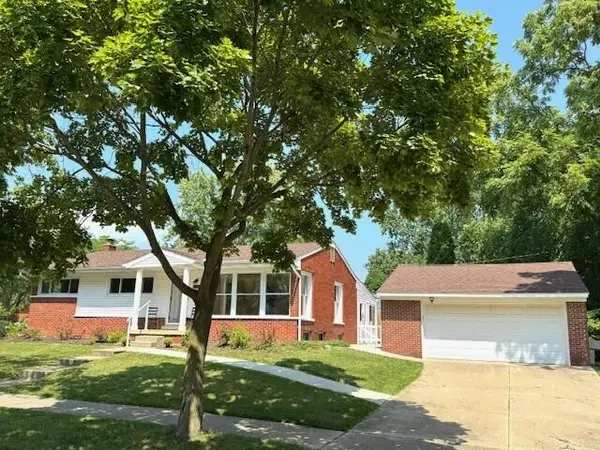 $600,000Active3 beds 2 baths2,060 sq. ft.
$600,000Active3 beds 2 baths2,060 sq. ft.1720 Avondale Avenue, Ann Arbor, MI 48103
MLS# 25041572Listed by: CENTURY 21 AFFILIATED - New
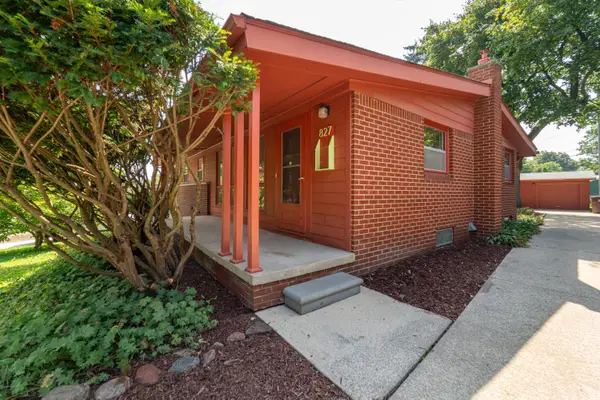 $499,900Active1 beds 3 baths1,086 sq. ft.
$499,900Active1 beds 3 baths1,086 sq. ft.827 Westwood Avenue, Ann Arbor, MI 48103
MLS# 25041552Listed by: THE CHARLES REINHART COMPANY - New
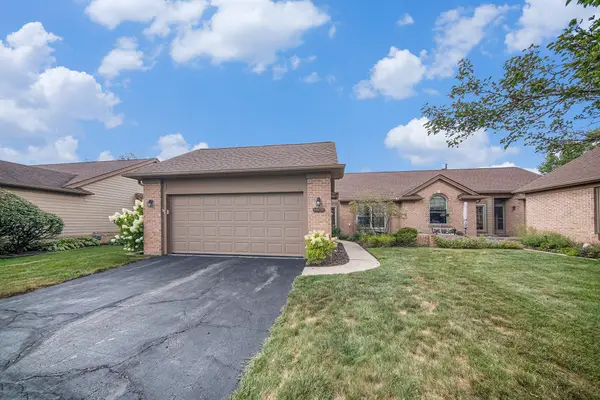 $439,900Active2 beds 2 baths1,270 sq. ft.
$439,900Active2 beds 2 baths1,270 sq. ft.4878 Lone Oak Court #20, Ann Arbor, MI 48108
MLS# 25041525Listed by: REAL ESTATE ONE INC - New
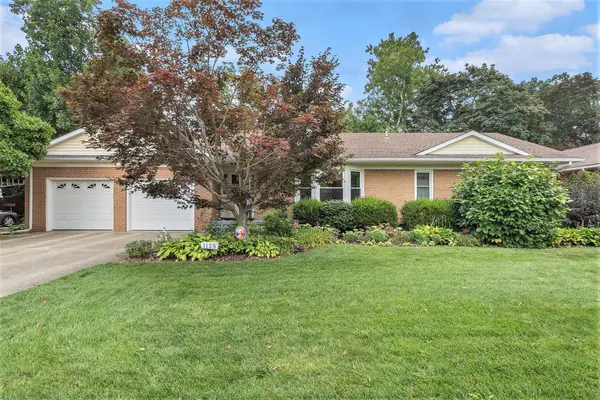 $574,919Active3 beds 2 baths1,677 sq. ft.
$574,919Active3 beds 2 baths1,677 sq. ft.1125 Van Dusen Drive, Ann Arbor, MI 48103
MLS# 25041502Listed by: THE CHARLES REINHART COMPANY - New
 $779,900Active3 beds 2 baths2,919 sq. ft.
$779,900Active3 beds 2 baths2,919 sq. ft.2707 Englave Drive, Ann Arbor, MI 48103
MLS# 25041509Listed by: THE CHARLES REINHART COMPANY 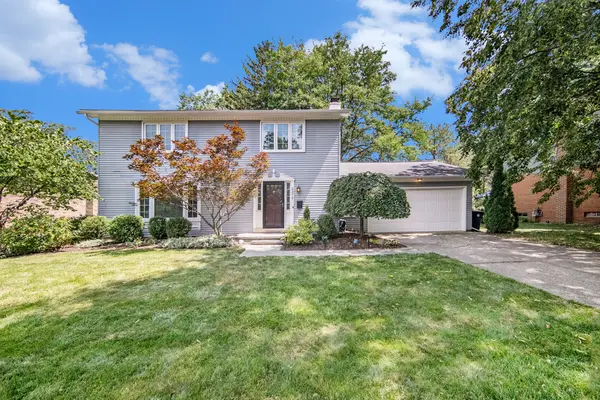 $650,000Pending4 beds 3 baths1,864 sq. ft.
$650,000Pending4 beds 3 baths1,864 sq. ft.2375 Dundee Drive, Ann Arbor, MI 48103
MLS# 25040673Listed by: REAL ESTATE ONE INC- New
 $545,000Active4 beds 2 baths2,102 sq. ft.
$545,000Active4 beds 2 baths2,102 sq. ft.1729 Weldon Boulevard, Ann Arbor, MI 48103
MLS# 25040701Listed by: THE CHARLES REINHART COMPANY
