2861 Walnut Ridge Drive, Ann Arbor, MI 48103
Local realty services provided by:Better Homes and Gardens Real Estate Connections
Listed by: georgia porikos
Office: keller williams ann arbor mrkt
MLS#:25049302
Source:MI_GRAR
Price summary
- Price:$1,450,000
- Price per sq. ft.:$269.72
- Monthly HOA dues:$141.67
About this home
Experience refined living in the prestigious Walnut Ridge neighborhood. This five bdrm, five bath residence is set on a picturesque lot with recent upgrades including new A/C units, furnaces, hardwood flooring, carpeting, fencing, and a whole-house generator. A sweeping staircase and elegant foyer with crown molding and hardwood floors welcome you home. The conservatory's soaring windows showcase tranquil views, while the chef's kitchen boasts a six-burner stove with griddle, built-in oven and microwave, and rich cabinetry. The great room features a dramatic two-story stone fireplace with doors to the deck, complemented by a sunroom with heated floors. Upstairs, the primary suite offers a spa-inspired bath and sitting area, with four additional bedrooms including ensuites and one J&J layout. The finished lower level provides a kitchen, gym, music room, entertainment space 2bdrms and storage. Outdoors, enjoy the spa pool, huge patio, lounge area, Scio Twp taxes.
Contact an agent
Home facts
- Year built:2003
- Listing ID #:25049302
- Added:49 day(s) ago
- Updated:November 14, 2025 at 08:39 AM
Rooms and interior
- Bedrooms:7
- Total bathrooms:6
- Full bathrooms:5
- Half bathrooms:1
- Living area:8,206 sq. ft.
Heating and cooling
- Heating:Forced Air
Structure and exterior
- Year built:2003
- Building area:8,206 sq. ft.
- Lot area:0.62 Acres
Schools
- High school:Skyline High School
- Middle school:Forsythe Middle School
- Elementary school:Abbot Elementary School
Utilities
- Water:Public
Finances and disclosures
- Price:$1,450,000
- Price per sq. ft.:$269.72
- Tax amount:$19,774 (2024)
New listings near 2861 Walnut Ridge Drive
- New
 $950,000Active4 beds 4 baths1,918 sq. ft.
$950,000Active4 beds 4 baths1,918 sq. ft.922 Catherine Street, Ann Arbor, MI 48104
MLS# 25057639Listed by: BOB WHITE REALTY - New
 $220,000Active2 beds 2 baths1,173 sq. ft.
$220,000Active2 beds 2 baths1,173 sq. ft.2150 Pauline Blv, 101, Ann Arbor, MI 48103
MLS# 25057502Listed by: THE CHARLES REINHART COMPANY - New
 $299,900Active3 beds 2 baths1,690 sq. ft.
$299,900Active3 beds 2 baths1,690 sq. ft.4926 Lima Center Road, Ann Arbor, MI 48103
MLS# 25057474Listed by: KELLER WILLIAMS ANN ARBOR MRKT  $445,000Pending3 beds 4 baths2,987 sq. ft.
$445,000Pending3 beds 4 baths2,987 sq. ft.561 Galen Circle, Ann Arbor, MI 48103
MLS# 25057435Listed by: HOWARD HANNA REAL ESTATE- New
 $950,000Active2.22 Acres
$950,000Active2.22 Acres244 Barton Shore Drive, Ann Arbor, MI 48105
MLS# 25057457Listed by: @PROPERTIES CHRISTIE'S INT'LAA - Open Sun, 2 to 4pmNew
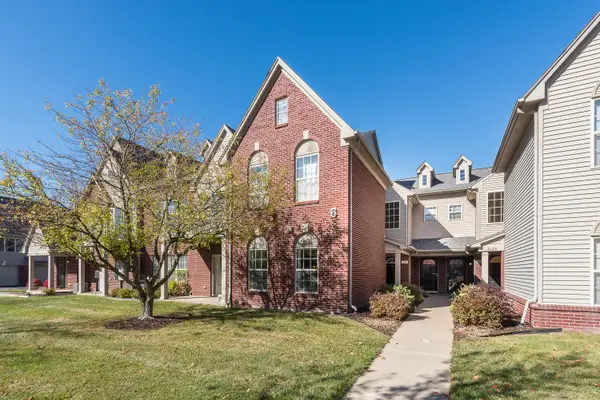 $285,000Active2 beds 2 baths1,299 sq. ft.
$285,000Active2 beds 2 baths1,299 sq. ft.1385 Addington Lane, Ann Arbor, MI 48108
MLS# 25057406Listed by: COLDWELL BANKER PROFESSIONALS - New
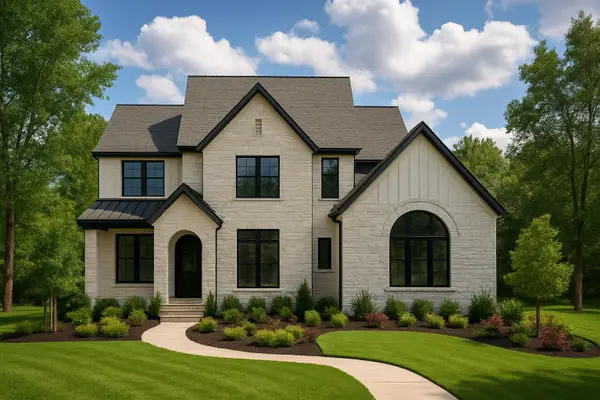 $2,125,000Active4 beds 5 baths3,323 sq. ft.
$2,125,000Active4 beds 5 baths3,323 sq. ft.06# Elodea Lane, Ann Arbor, MI 48103
MLS# 25057372Listed by: @PROPERTIES CHRISTIE'S INT'LAA - New
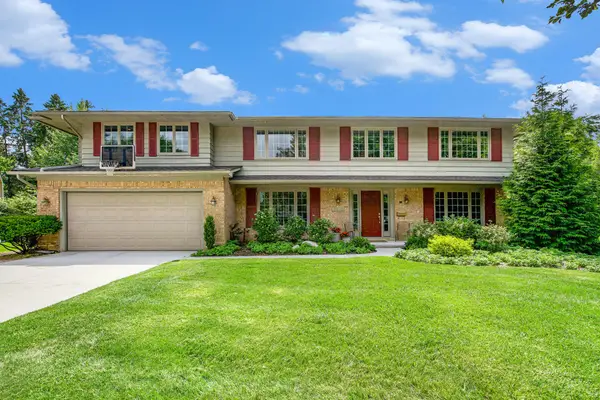 $899,000Active5 beds 3 baths4,125 sq. ft.
$899,000Active5 beds 3 baths4,125 sq. ft.2460 Mershon Drive, Ann Arbor, MI 48103
MLS# 25057325Listed by: THE CHARLES REINHART COMPANY - New
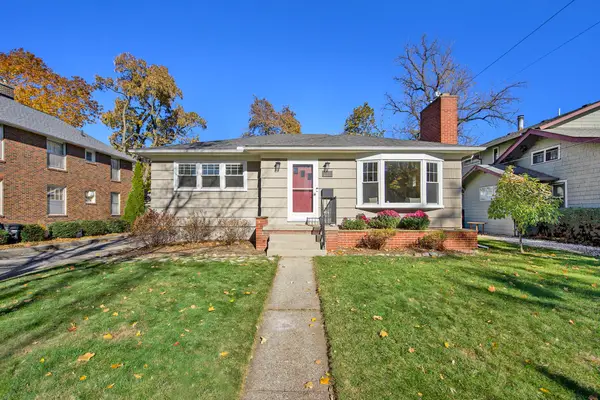 $629,900Active4 beds 2 baths1,884 sq. ft.
$629,900Active4 beds 2 baths1,884 sq. ft.1215 Brooklyn Avenue, Ann Arbor, MI 48104
MLS# 25057279Listed by: REAL ESTATE ONE INC - New
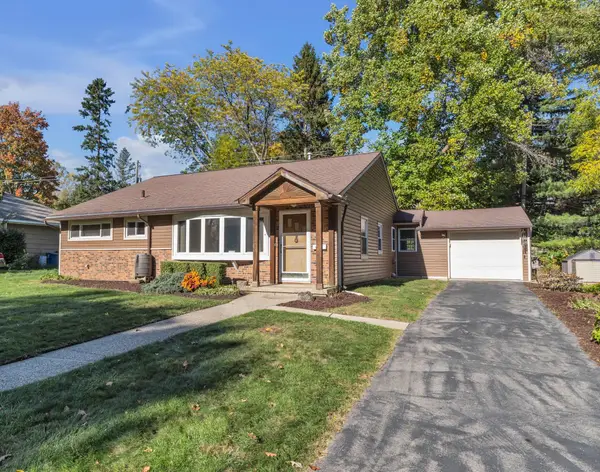 $400,000Active3 beds 2 baths1,444 sq. ft.
$400,000Active3 beds 2 baths1,444 sq. ft.1328 Miller Avenue, Ann Arbor, MI 48103
MLS# 25057230Listed by: THE CHARLES REINHART COMPANY
