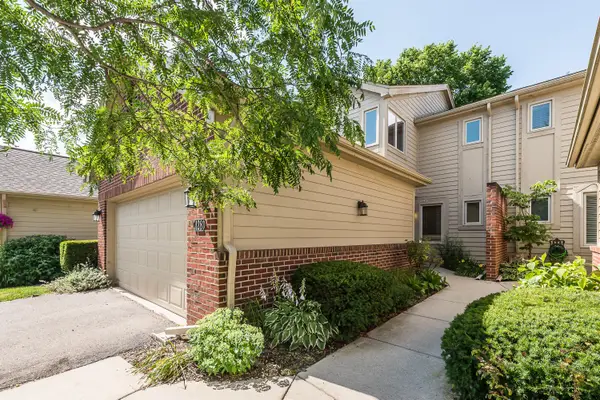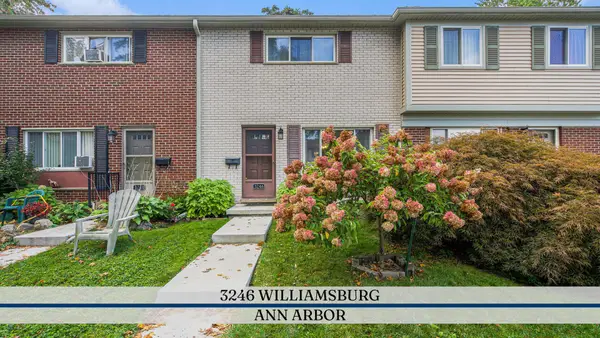2512 Jade Court, Ann Arbor, MI 48103
Local realty services provided by:Better Homes and Gardens Real Estate Connections
2512 Jade Court,Ann Arbor, MI 48103
$449,000
- 3 Beds
- 4 Baths
- 2,208 sq. ft.
- Single family
- Pending
Listed by:cristine wilson
Office:the charles reinhart company
MLS#:25040477
Source:MI_GRAR
Price summary
- Price:$449,000
- Price per sq. ft.:$274.95
- Monthly HOA dues:$150
About this home
Located on the west side of Ann Arbor, this move-in ready home on a quiet cul-de-sac is a must-see. The kitchen, offering plenty of cabinet and counter space, opens to the family room and breakfast area, giving it an open-concept feel. The light-filled living/dining room combo is spacious and airy. The second floor has 3 bedrooms & 2 full bathrooms, including a primary suite. The primary suite has a reading nook, walk-in closet, & large picture window. Second floor laundry room adds convenience. The finished basement can be used as a flex space, includes another full bath & ample storage. The yard has established gardens with over 100 native species & heirloom blooms, 2 rain gardens & vegetable garden. There is also a two-car attached garage. This low-maintenance home has a HOA fee of just $150 per month, which covers lawn maintenance and snow removal. Home Energy Score of 5. Download report at stream.a2gov.org. The home is walking distance to Dicken Elementary, and minutes from all things Ann Arbor.
Contact an agent
Home facts
- Year built:1994
- Listing ID #:25040477
- Added:49 day(s) ago
- Updated:September 30, 2025 at 07:44 AM
Rooms and interior
- Bedrooms:3
- Total bathrooms:4
- Full bathrooms:3
- Half bathrooms:1
- Living area:2,208 sq. ft.
Heating and cooling
- Heating:Forced Air
Structure and exterior
- Year built:1994
- Building area:2,208 sq. ft.
- Lot area:0.04 Acres
Schools
- High school:Pioneer High School
- Middle school:Slauson Middle School
- Elementary school:Dicken Elementary School
Utilities
- Water:Public
Finances and disclosures
- Price:$449,000
- Price per sq. ft.:$274.95
- Tax amount:$10,073 (2024)
New listings near 2512 Jade Court
- New
 $374,900Active2 beds 4 baths1,730 sq. ft.
$374,900Active2 beds 4 baths1,730 sq. ft.128 Ponds View Drive, Ann Arbor, MI 48103
MLS# 25049900Listed by: KELLER WILLIAMS ANN ARBOR MRKT - New
 $1,169,000Active4 beds 4 baths3,482 sq. ft.
$1,169,000Active4 beds 4 baths3,482 sq. ft.614 S 7th Street, Ann Arbor, MI 48103
MLS# 25049933Listed by: HOWARD HANNA REAL ESTATE - New
 $175,000Active2 beds 1 baths961 sq. ft.
$175,000Active2 beds 1 baths961 sq. ft.3246 Williamsburg Road, Ann Arbor, MI 48108
MLS# 25049682Listed by: REAL ESTATE ONE INC - New
 $350,000Active2 beds 3 baths1,476 sq. ft.
$350,000Active2 beds 3 baths1,476 sq. ft.2434 Mulberry Court, Ann Arbor, MI 48104
MLS# 25049597Listed by: KELLER WILLIAMS ANN ARBOR MRKT - New
 $274,900Active2 beds 2 baths1,053 sq. ft.
$274,900Active2 beds 2 baths1,053 sq. ft.2221 S Huron Parkway #3, Ann Arbor, MI 48104
MLS# 25049602Listed by: REAL ESTATE ONE INC - New
 $949,000Active4 beds 3 baths3,062 sq. ft.
$949,000Active4 beds 3 baths3,062 sq. ft.922 Pauline Boulevard, Ann Arbor, MI 48103
MLS# 25049546Listed by: HOWARD HANNA REAL ESTATE  $529,000Pending4 beds 3 baths1,628 sq. ft.
$529,000Pending4 beds 3 baths1,628 sq. ft.4 Eastbury Court, Ann Arbor, MI 48105
MLS# 25048951Listed by: KELLER WILLIAMS ANN ARBOR MRKT- New
 $299,800Active3 beds 2 baths1,364 sq. ft.
$299,800Active3 beds 2 baths1,364 sq. ft.2914 Marshall Street, Ann Arbor, MI 48108
MLS# 25049169Listed by: REAL BROKER ANN ARBOR - New
 $800,000Active7 beds 3 baths2,244 sq. ft.
$800,000Active7 beds 3 baths2,244 sq. ft.611 N 4th Avenue, Ann Arbor, MI 48104
MLS# 25049205Listed by: THE CHARLES REINHART COMPANY - New
 $800,000Active-- beds -- baths
$800,000Active-- beds -- baths611 N 4th Avenue, Ann Arbor, MI 48104
MLS# 25049215Listed by: THE CHARLES REINHART COMPANY
