2539 Country Village Court, Ann Arbor, MI 48103
Local realty services provided by:Better Homes and Gardens Real Estate Connections
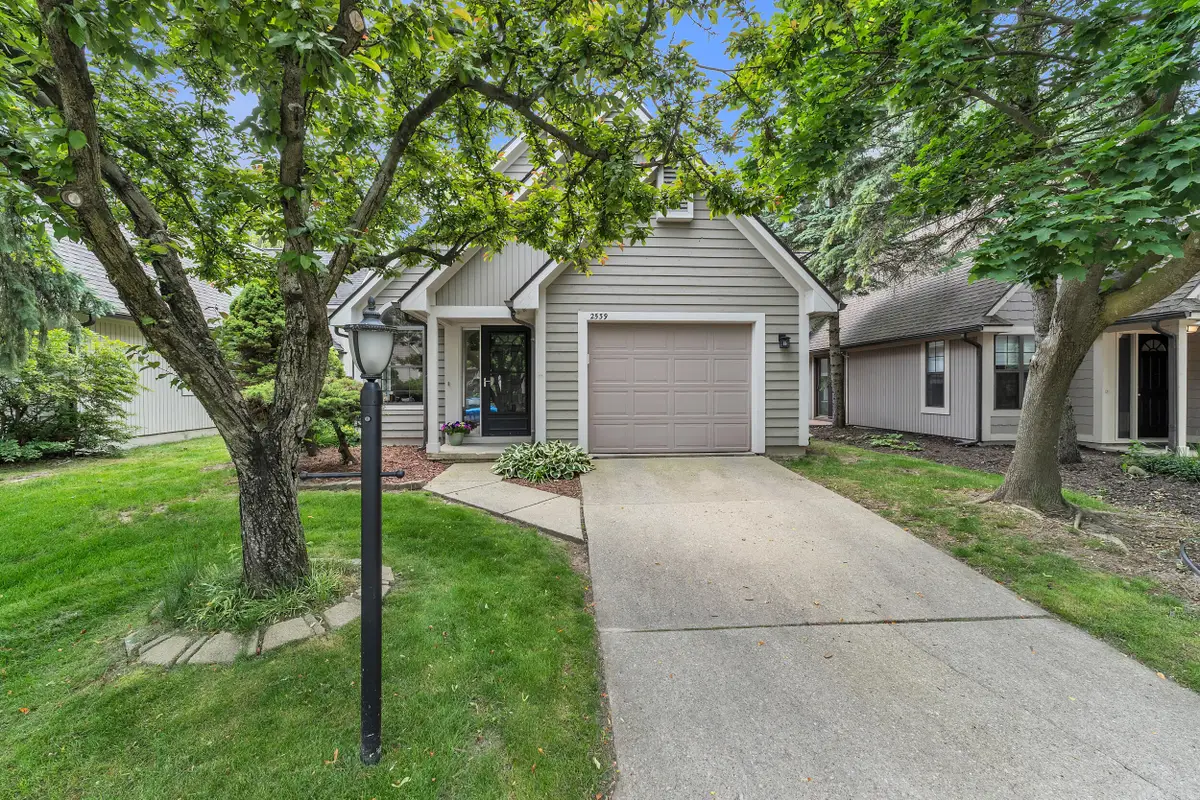

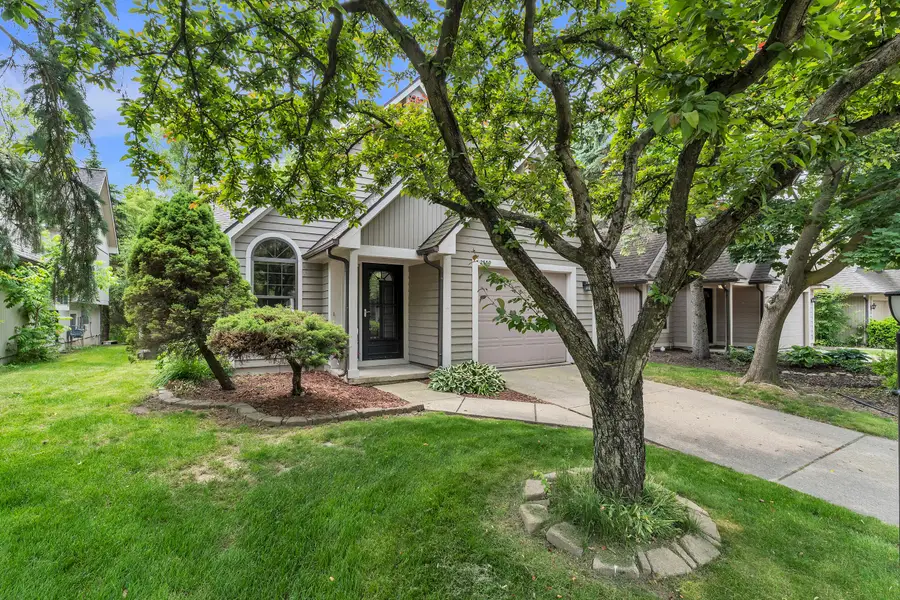
Listed by:hope krupa
Office:the charles reinhart company
MLS#:25026154
Source:MI_GRAR
Price summary
- Price:$375,000
- Price per sq. ft.:$225.36
- Monthly HOA dues:$200
About this home
Chic, sophisticated 3 bedroom, 3 full bath detached condo nestled in Country Village in Ann Arbor's ever-charming west side. Offering a serene, light-filled, modern, tri-level floor plan ideal for any situation, this home is an absolute must-see! Entry foyer w/coat closet leads into spacious living/dining room combo w/vaulted ceilings, cozy wood-burning fireplace w/wood mantle & tile surround, doorwall w/backyard access. Open kitchen features hardwood floors, Corian countertops, white appliances, ample cabinets, skylight & track lighting. Upper level offers 1 primary suite, plus 1 bedroom and full bath. Lower level features finished rec room, 1 bedroom and full bath, alongside a tranquil 3-seasons room adjacent featuring dual French doors, heated tile flooring, ceiling fan & back patio access. Peaceful, wooded backyard w/pond offers the perfect retreat in the heart of the city. Attached 1 car garage. New Radon mitigation system (2024), newer Bryant HVAC (2020), and a newer roof (2018). Ideal west side location w/walking distance to Dicken, Pioneer, the Big House & downtown. Home Energy Score of 6. Download report at stream.a2gov.org.
Contact an agent
Home facts
- Year built:1991
- Listing Id #:25026154
- Added:74 day(s) ago
- Updated:August 18, 2025 at 03:48 PM
Rooms and interior
- Bedrooms:3
- Total bathrooms:3
- Full bathrooms:3
- Living area:1,664 sq. ft.
Heating and cooling
- Heating:Forced Air
Structure and exterior
- Year built:1991
- Building area:1,664 sq. ft.
- Lot area:0.04 Acres
Schools
- High school:Pioneer High School
- Middle school:Slauson Middle School
- Elementary school:Dicken Elementary School
Utilities
- Water:Public
Finances and disclosures
- Price:$375,000
- Price per sq. ft.:$225.36
- Tax amount:$8,449 (2025)
New listings near 2539 Country Village Court
- New
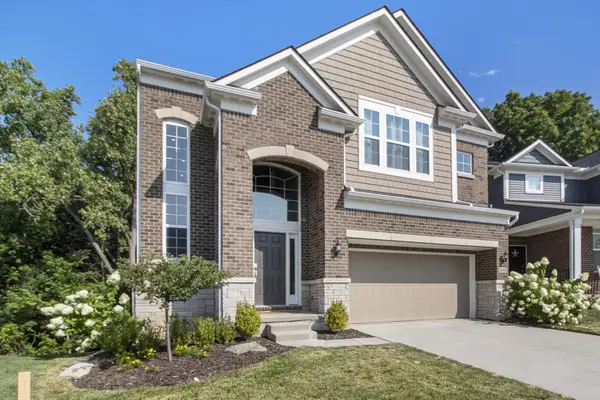 $719,000Active4 beds 3 baths2,847 sq. ft.
$719,000Active4 beds 3 baths2,847 sq. ft.2865 Dillon Drive, Ann Arbor, MI 48105
MLS# 25041933Listed by: REAL ESTATE ONE INC - New
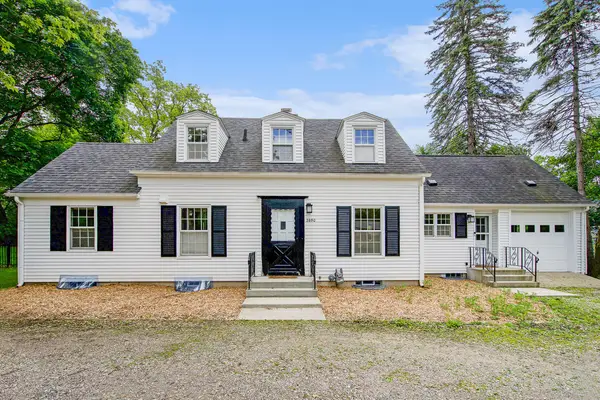 $689,900Active4 beds 2 baths1,488 sq. ft.
$689,900Active4 beds 2 baths1,488 sq. ft.2690 Overridge Drive, Ann Arbor, MI 48104
MLS# 25041859Listed by: REAL ESTATE ONE INC - New
 $300,000Active2 beds 2 baths1,409 sq. ft.
$300,000Active2 beds 2 baths1,409 sq. ft.1354 Fox Pointe Circle, Ann Arbor, MI 48108
MLS# 25041755Listed by: WASHTENAW REALTY - New
 $1,325,000Active6 beds 5 baths5,726 sq. ft.
$1,325,000Active6 beds 5 baths5,726 sq. ft.3427 E Dobson Place, Ann Arbor, MI 48105
MLS# 25041709Listed by: @PROPERTIES CHRISTIE'S INT'LAA - New
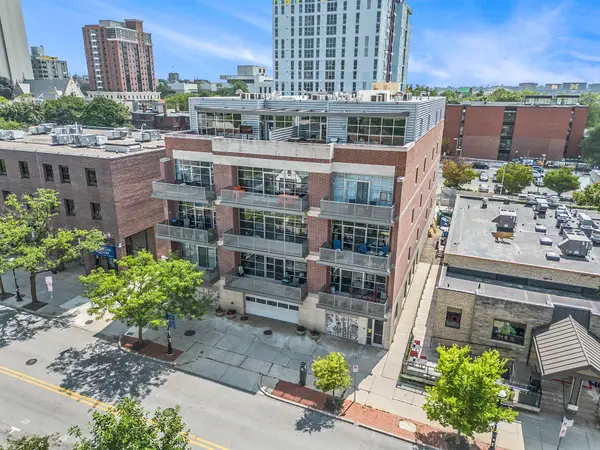 $2,250,000Active2 beds 3 baths2,205 sq. ft.
$2,250,000Active2 beds 3 baths2,205 sq. ft.322 E Liberty Street #13, Ann Arbor, MI 48104
MLS# 25041656Listed by: REAL ESTATE ONE INC - New
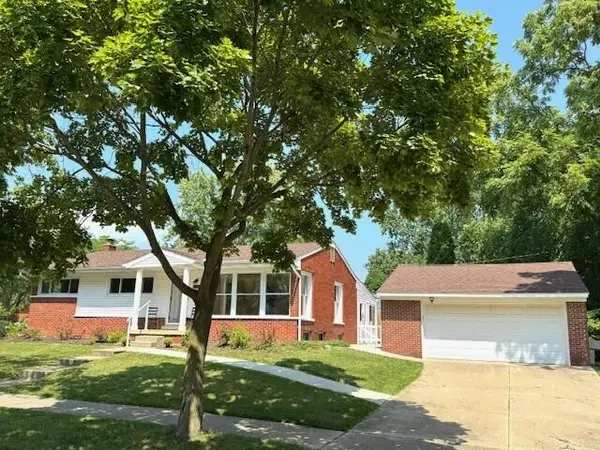 $600,000Active3 beds 2 baths2,060 sq. ft.
$600,000Active3 beds 2 baths2,060 sq. ft.1720 Avondale Avenue, Ann Arbor, MI 48103
MLS# 25041572Listed by: CENTURY 21 AFFILIATED - New
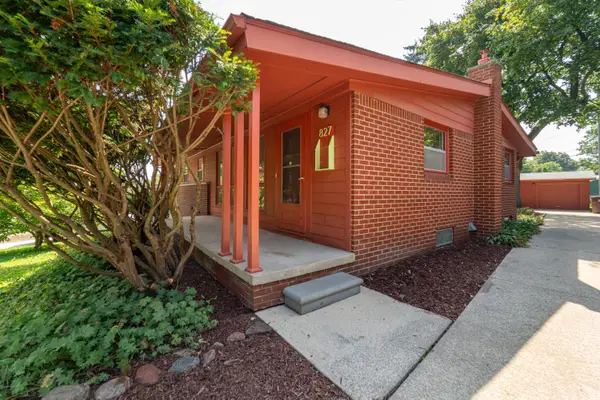 $499,900Active1 beds 3 baths1,086 sq. ft.
$499,900Active1 beds 3 baths1,086 sq. ft.827 Westwood Avenue, Ann Arbor, MI 48103
MLS# 25041552Listed by: THE CHARLES REINHART COMPANY - New
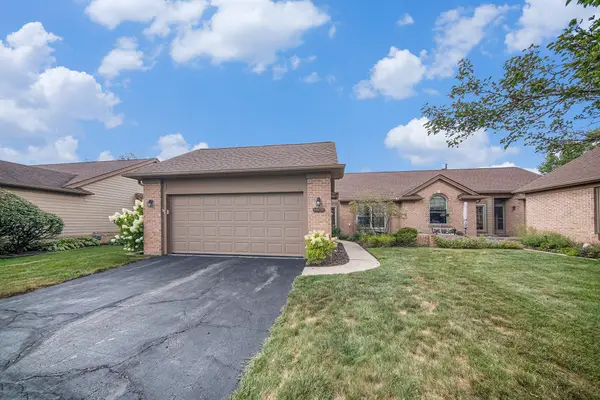 $439,900Active2 beds 2 baths1,270 sq. ft.
$439,900Active2 beds 2 baths1,270 sq. ft.4878 Lone Oak Court #20, Ann Arbor, MI 48108
MLS# 25041525Listed by: REAL ESTATE ONE INC - New
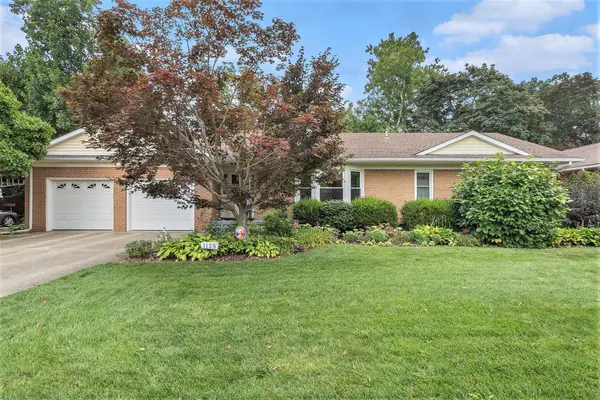 $574,919Active3 beds 2 baths1,677 sq. ft.
$574,919Active3 beds 2 baths1,677 sq. ft.1125 Van Dusen Drive, Ann Arbor, MI 48103
MLS# 25041502Listed by: THE CHARLES REINHART COMPANY - New
 $779,900Active3 beds 2 baths2,919 sq. ft.
$779,900Active3 beds 2 baths2,919 sq. ft.2707 Englave Drive, Ann Arbor, MI 48103
MLS# 25041509Listed by: THE CHARLES REINHART COMPANY
