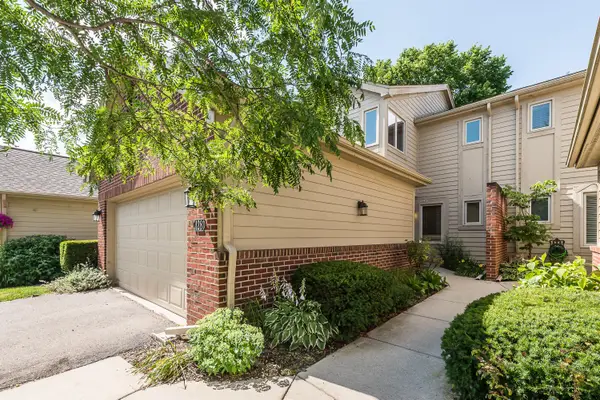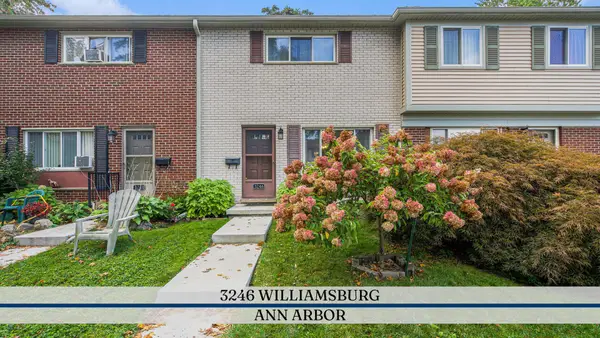2800 Kimberley Road, Ann Arbor, MI 48104
Local realty services provided by:Better Homes and Gardens Real Estate Connections
Listed by:richard jarzembowski
Office:the charles reinhart company
MLS#:25026475
Source:MI_GRAR
Price summary
- Price:$447,500
- Price per sq. ft.:$271.05
About this home
Discover the perfect blend of style and convenience in this 3-bedroom, 2 bath contemporary home, nestled in one of Ann Arbor's desirable southeast neighborhoods. The main level features a spacious living/dining area with large windows offering an abundance of natural light. The kitchen has maple cabinets, Corian countertops, and tiled floor. The cozy breakfast nook is light-filled and opens to the deck, perfect for morning coffee or summer gatherings. There is a 1st floor primary with ceiling fan, double closet and is adjacent to the 1st floor full bath. Upstairs, you'll find 2 generously sized bedrooms with vaulted ceilings with fan/lighting and each w/walk-in closet, A full bath with tub/shower combination completes the upstairs. The yard is nicely landscaped with perennials and bushes. There is an attached 2-car garage, main-floor laundry, and a full basement ready for finishing. Other highlights: new furnace and A/C, new lighting, and Andersen windows. Located close to parks, shopping. Just minutes from downtown, U-M campus, and major commuter routes. Home Energy Score of 2. Download report at stream.a2gov.org
Contact an agent
Home facts
- Year built:1980
- Listing ID #:25026475
- Added:114 day(s) ago
- Updated:September 30, 2025 at 07:44 AM
Rooms and interior
- Bedrooms:3
- Total bathrooms:2
- Full bathrooms:2
- Living area:1,651 sq. ft.
Heating and cooling
- Heating:Forced Air
Structure and exterior
- Year built:1980
- Building area:1,651 sq. ft.
- Lot area:0.22 Acres
Schools
- High school:Pioneer High School
- Middle school:Tappan Middle School
- Elementary school:Pattengill Elementary School
Utilities
- Water:Public
Finances and disclosures
- Price:$447,500
- Price per sq. ft.:$271.05
- Tax amount:$7,967 (2025)
New listings near 2800 Kimberley Road
- New
 $374,900Active2 beds 4 baths1,730 sq. ft.
$374,900Active2 beds 4 baths1,730 sq. ft.128 Ponds View Drive, Ann Arbor, MI 48103
MLS# 25049900Listed by: KELLER WILLIAMS ANN ARBOR MRKT - New
 $1,169,000Active4 beds 4 baths3,482 sq. ft.
$1,169,000Active4 beds 4 baths3,482 sq. ft.614 S 7th Street, Ann Arbor, MI 48103
MLS# 25049933Listed by: HOWARD HANNA REAL ESTATE - New
 $175,000Active2 beds 1 baths961 sq. ft.
$175,000Active2 beds 1 baths961 sq. ft.3246 Williamsburg Road, Ann Arbor, MI 48108
MLS# 25049682Listed by: REAL ESTATE ONE INC - New
 $350,000Active2 beds 3 baths1,476 sq. ft.
$350,000Active2 beds 3 baths1,476 sq. ft.2434 Mulberry Court, Ann Arbor, MI 48104
MLS# 25049597Listed by: KELLER WILLIAMS ANN ARBOR MRKT - New
 $274,900Active2 beds 2 baths1,053 sq. ft.
$274,900Active2 beds 2 baths1,053 sq. ft.2221 S Huron Parkway #3, Ann Arbor, MI 48104
MLS# 25049602Listed by: REAL ESTATE ONE INC - New
 $949,000Active4 beds 3 baths3,062 sq. ft.
$949,000Active4 beds 3 baths3,062 sq. ft.922 Pauline Boulevard, Ann Arbor, MI 48103
MLS# 25049546Listed by: HOWARD HANNA REAL ESTATE  $529,000Pending4 beds 3 baths1,628 sq. ft.
$529,000Pending4 beds 3 baths1,628 sq. ft.4 Eastbury Court, Ann Arbor, MI 48105
MLS# 25048951Listed by: KELLER WILLIAMS ANN ARBOR MRKT- New
 $299,800Active3 beds 2 baths1,364 sq. ft.
$299,800Active3 beds 2 baths1,364 sq. ft.2914 Marshall Street, Ann Arbor, MI 48108
MLS# 25049169Listed by: REAL BROKER ANN ARBOR - New
 $800,000Active7 beds 3 baths2,244 sq. ft.
$800,000Active7 beds 3 baths2,244 sq. ft.611 N 4th Avenue, Ann Arbor, MI 48104
MLS# 25049205Listed by: THE CHARLES REINHART COMPANY - New
 $800,000Active-- beds -- baths
$800,000Active-- beds -- baths611 N 4th Avenue, Ann Arbor, MI 48104
MLS# 25049215Listed by: THE CHARLES REINHART COMPANY
