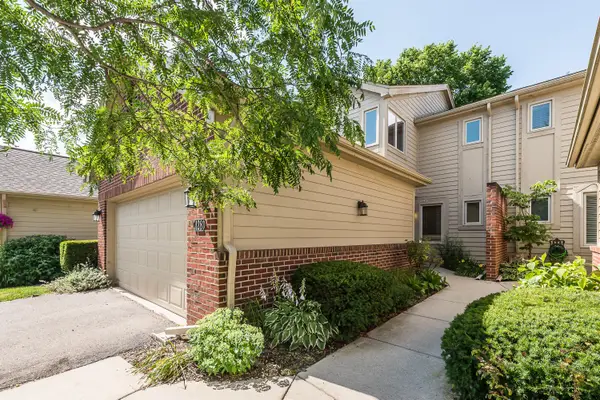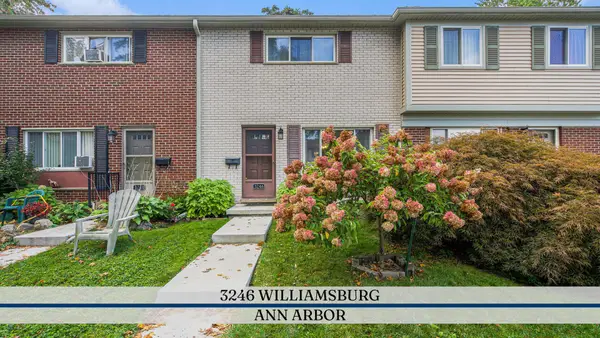2805 Byington Boulevard, Ann Arbor, MI 48105
Local realty services provided by:Better Homes and Gardens Real Estate Connections
Listed by:stephanie hale
Office:howard hanna real estate
MLS#:25043778
Source:MI_GRAR
Price summary
- Price:$695,000
- Price per sq. ft.:$320.57
About this home
Tucked away on a serene 1.14-acre lot in Ann Arbor's sought-after Riverdale neighborhood, this mid-century gem combines one-floor living, timeless character, and a deep connection to nature—all just minutes from downtown, the University of Michigan, and Kerrytown, with the bonus of lower Scio Township taxes. Mature trees surround the home, creating exceptional privacy in a park-like setting near the Huron River, Bird Hills Nature Area, Barton Park, and the Border-to-Border Trail. Inside, the flowing layout includes four bedrooms and two full bathrooms, with a primary suite offering its own bath. The light-filled living and dining room, anchored by a classic brick fireplace and a wall of picture windows, frames stunning outdoor views. The kitchen opens to a patio for al fresco dining, while a short path leads to a cozy seating area tucked among the trees. A spacious family room with lofted ceilings provides plenty of space for entertainment, work, or play, and opens to an additional patio overlooking the deep yard: perfect for fireside gatherings. A fenced garden area is ideal for herbs, vegetables, or flowers. Thoughtfully preserved vintage details add warmth, with generous storage throughout in closets, a utility room with shelving, garage shelving, and attic. Children attend Wines Elementary, Forsythe Middle, and Skyline High, with Rudolf Steiner also nearby. Solid mid-century construction, abundant light, and a rare combination of privacy and convenience make this retreat a standout. Note: the Foster Bridge is temporarily closed, but will reopen soon to restore the quick downtown access this neighborhood is known for.
Contact an agent
Home facts
- Year built:1959
- Listing ID #:25043778
- Added:67 day(s) ago
- Updated:September 30, 2025 at 07:44 AM
Rooms and interior
- Bedrooms:4
- Total bathrooms:2
- Full bathrooms:2
- Living area:2,168 sq. ft.
Heating and cooling
- Heating:Hot Water
Structure and exterior
- Year built:1959
- Building area:2,168 sq. ft.
- Lot area:1.14 Acres
Schools
- High school:Skyline High School
- Middle school:Forsythe Middle School
- Elementary school:Wines Elementary School
Utilities
- Water:Well
Finances and disclosures
- Price:$695,000
- Price per sq. ft.:$320.57
- Tax amount:$5,965 (2024)
New listings near 2805 Byington Boulevard
- New
 $374,900Active2 beds 4 baths1,730 sq. ft.
$374,900Active2 beds 4 baths1,730 sq. ft.128 Ponds View Drive, Ann Arbor, MI 48103
MLS# 25049900Listed by: KELLER WILLIAMS ANN ARBOR MRKT - New
 $1,169,000Active4 beds 4 baths3,482 sq. ft.
$1,169,000Active4 beds 4 baths3,482 sq. ft.614 S 7th Street, Ann Arbor, MI 48103
MLS# 25049933Listed by: HOWARD HANNA REAL ESTATE - New
 $175,000Active2 beds 1 baths961 sq. ft.
$175,000Active2 beds 1 baths961 sq. ft.3246 Williamsburg Road, Ann Arbor, MI 48108
MLS# 25049682Listed by: REAL ESTATE ONE INC - New
 $350,000Active2 beds 3 baths1,476 sq. ft.
$350,000Active2 beds 3 baths1,476 sq. ft.2434 Mulberry Court, Ann Arbor, MI 48104
MLS# 25049597Listed by: KELLER WILLIAMS ANN ARBOR MRKT - New
 $274,900Active2 beds 2 baths1,053 sq. ft.
$274,900Active2 beds 2 baths1,053 sq. ft.2221 S Huron Parkway #3, Ann Arbor, MI 48104
MLS# 25049602Listed by: REAL ESTATE ONE INC - New
 $949,000Active4 beds 3 baths3,062 sq. ft.
$949,000Active4 beds 3 baths3,062 sq. ft.922 Pauline Boulevard, Ann Arbor, MI 48103
MLS# 25049546Listed by: HOWARD HANNA REAL ESTATE  $529,000Pending4 beds 3 baths1,628 sq. ft.
$529,000Pending4 beds 3 baths1,628 sq. ft.4 Eastbury Court, Ann Arbor, MI 48105
MLS# 25048951Listed by: KELLER WILLIAMS ANN ARBOR MRKT- New
 $299,800Active3 beds 2 baths1,364 sq. ft.
$299,800Active3 beds 2 baths1,364 sq. ft.2914 Marshall Street, Ann Arbor, MI 48108
MLS# 25049169Listed by: REAL BROKER ANN ARBOR - New
 $800,000Active7 beds 3 baths2,244 sq. ft.
$800,000Active7 beds 3 baths2,244 sq. ft.611 N 4th Avenue, Ann Arbor, MI 48104
MLS# 25049205Listed by: THE CHARLES REINHART COMPANY - New
 $800,000Active-- beds -- baths
$800,000Active-- beds -- baths611 N 4th Avenue, Ann Arbor, MI 48104
MLS# 25049215Listed by: THE CHARLES REINHART COMPANY
