2969 Heather Way, Ann Arbor, MI 48104
Local realty services provided by:Better Homes and Gardens Real Estate Connections
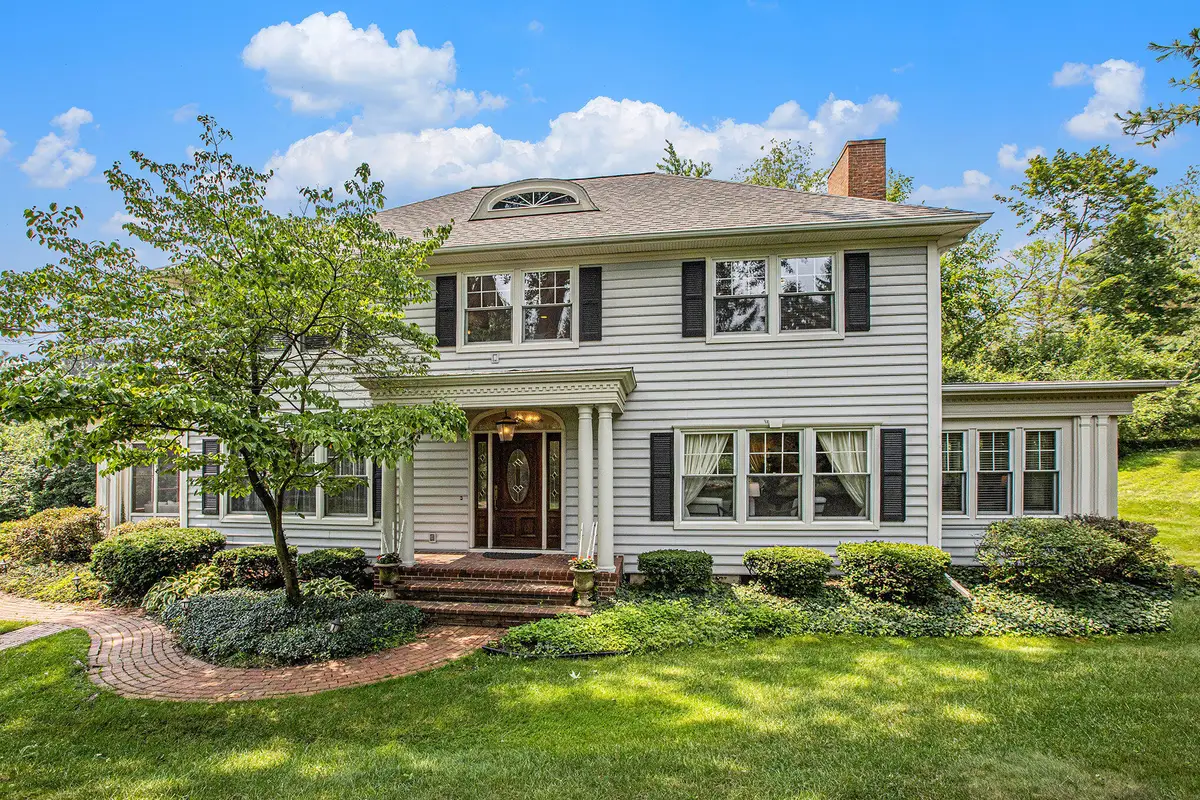
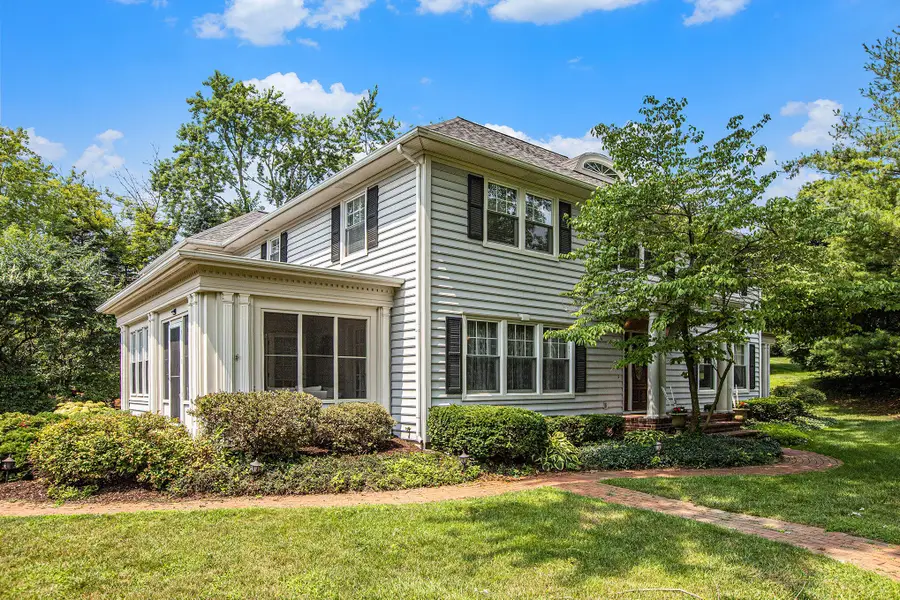
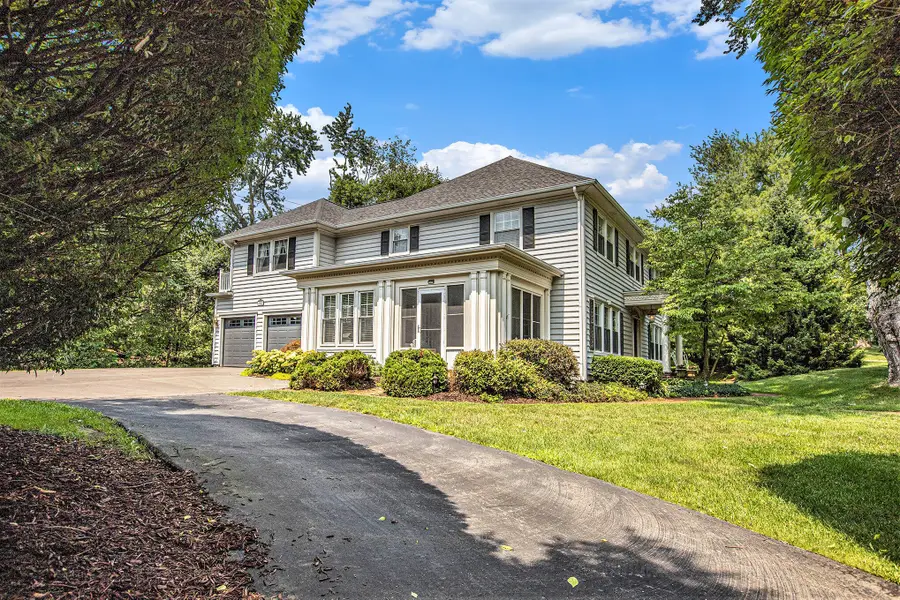
2969 Heather Way,Ann Arbor, MI 48104
$1,649,900
- 4 Beds
- 3 Baths
- 3,477 sq. ft.
- Single family
- Active
Listed by:aleksandr milshteyn
Office:real estate one inc
MLS#:25038630
Source:MI_GRAR
Price summary
- Price:$1,649,900
- Price per sq. ft.:$474.52
About this home
Tucked at the end of a secluded private drive in prestigious Ann Arbor Hills, this Damian Farrell-designed Colonial-Revival estate offers timeless elegance and exceptional craftsmanship. A grand two-story foyer leads to formal living and dining rooms with intricate moldings and hardwood floors that carry through the rest of the home. The spacious living room features a gas fireplace and twin French doors to a bright sunroom overlooking lush, manicured grounds. The open kitchen boasts cherry cabinetry, Corian counters, a central island, updated fridge and dishwasher, and a sunlit breakfast nook with access to a screened porch - perfect for morning coffee and outdoor dining. A mudroom connects to the attached two-car garage and rear patio, while a private study and powder room complete the main level. Upstairs, four generous bedrooms surround a central staircase, including a luxurious primary suite with two walk-in closets and a spa-like bath. The laundry room is conveniently located on this level, and the full basement with high ceilings offers excellent storage or finishing potential. Enjoy peace of mind with a whole-house generator, new attic insulation, and updated roof and HVAC system. Set on over half an acre of sculpted gardens and mature trees, and just minutes from UM, hospitals, and downtown Ann Arbor - this home offers pastoral serenity and unmatched convenience. Home Energy Score of 2. Download report at osi.a2gov.org/herd.
Contact an agent
Home facts
- Year built:1996
- Listing Id #:25038630
- Added:13 day(s) ago
- Updated:August 15, 2025 at 10:21 AM
Rooms and interior
- Bedrooms:4
- Total bathrooms:3
- Full bathrooms:2
- Half bathrooms:1
- Living area:3,477 sq. ft.
Heating and cooling
- Heating:Forced Air
Structure and exterior
- Year built:1996
- Building area:3,477 sq. ft.
- Lot area:0.56 Acres
Schools
- High school:Huron High School
- Middle school:Tappan Middle School
- Elementary school:Burns Park Elementary School
Utilities
- Water:Public
Finances and disclosures
- Price:$1,649,900
- Price per sq. ft.:$474.52
- Tax amount:$26,036 (2025)
New listings near 2969 Heather Way
- New
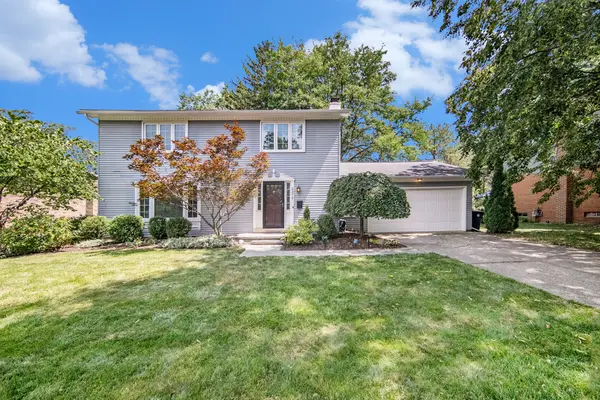 $650,000Active4 beds 3 baths1,864 sq. ft.
$650,000Active4 beds 3 baths1,864 sq. ft.2375 Dundee Drive, Ann Arbor, MI 48103
MLS# 25040673Listed by: REAL ESTATE ONE INC - New
 $545,000Active4 beds 2 baths2,102 sq. ft.
$545,000Active4 beds 2 baths2,102 sq. ft.1729 Weldon Boulevard, Ann Arbor, MI 48103
MLS# 25040701Listed by: THE CHARLES REINHART COMPANY - New
 $449,000Active3 beds 2 baths1,700 sq. ft.
$449,000Active3 beds 2 baths1,700 sq. ft.1517 E Stadium Boulevard, Ann Arbor, MI 48104
MLS# 25040923Listed by: RE/MAX PLATINUM - New
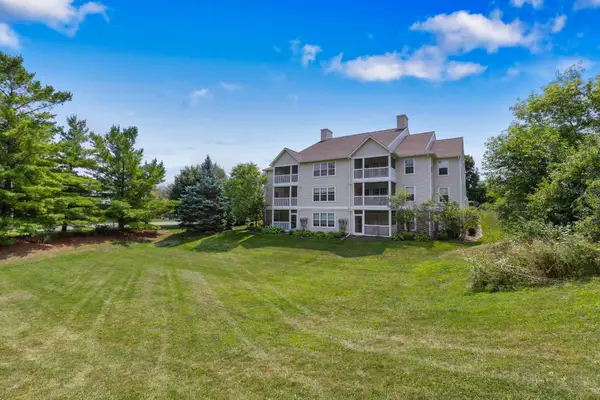 $275,000Active2 beds 2 baths1,251 sq. ft.
$275,000Active2 beds 2 baths1,251 sq. ft.1066 Joyce Lane, Ann Arbor, MI 48103
MLS# 25040968Listed by: KELLER WILLIAMS ANN ARBOR MRKT - New
 $695,000Active4 beds 3 baths2,808 sq. ft.
$695,000Active4 beds 3 baths2,808 sq. ft.3910 Tubbs Road, Ann Arbor, MI 48103
MLS# 25041200Listed by: RE/MAX PLATINUM - New
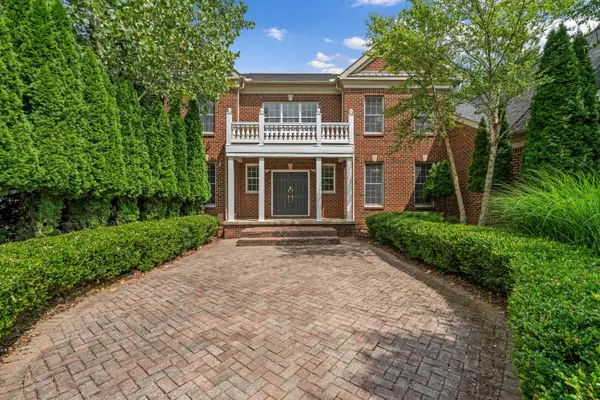 $1,699,000Active4 beds 6 baths8,147 sq. ft.
$1,699,000Active4 beds 6 baths8,147 sq. ft.2086 Autumn Hill Drive, Ann Arbor, MI 48103
MLS# 25041255Listed by: THE CHARLES REINHART COMPANY - New
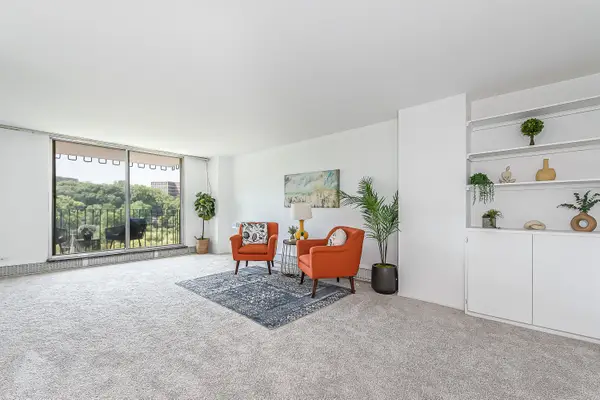 $345,000Active3 beds 2 baths1,391 sq. ft.
$345,000Active3 beds 2 baths1,391 sq. ft.1050 Wall Street #8D, Ann Arbor, MI 48105
MLS# 25041374Listed by: THE CHARLES REINHART COMPANY - New
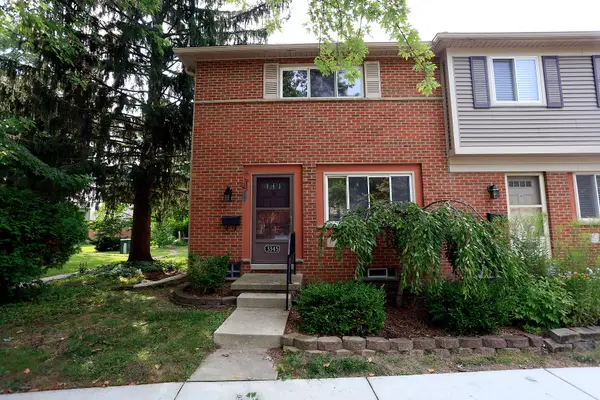 $135,000Active2 beds 2 baths961 sq. ft.
$135,000Active2 beds 2 baths961 sq. ft.3345 Williamsburg Road, Ann Arbor, MI 48108
MLS# 25041430Listed by: KEY REALTY ONE LLC - New
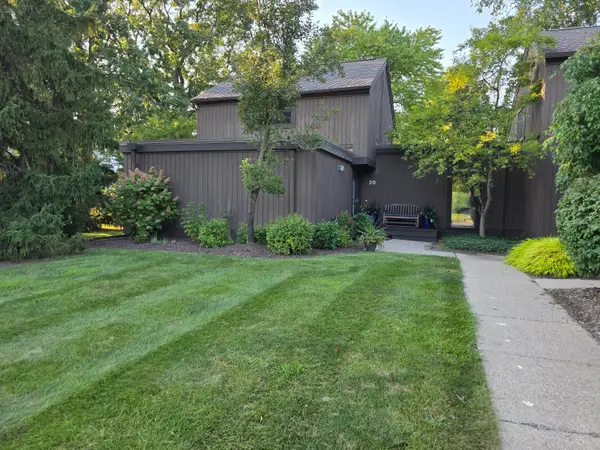 $449,500Active3 beds 3 baths1,616 sq. ft.
$449,500Active3 beds 3 baths1,616 sq. ft.20 Westbury Court, Ann Arbor, MI 48105
MLS# 25041391Listed by: PROVIDENT R. E. ASSOCIATES - Open Sun, 1:30 to 3:30pmNew
 $174,000Active2 beds 1 baths961 sq. ft.
$174,000Active2 beds 1 baths961 sq. ft.3007 Williamsburg Road, Ann Arbor, MI 48108
MLS# 25041214Listed by: REAL ESTATE ONE INC

