2984 Argonne Drive, Ann Arbor, MI 48105
Local realty services provided by:Better Homes and Gardens Real Estate Connections


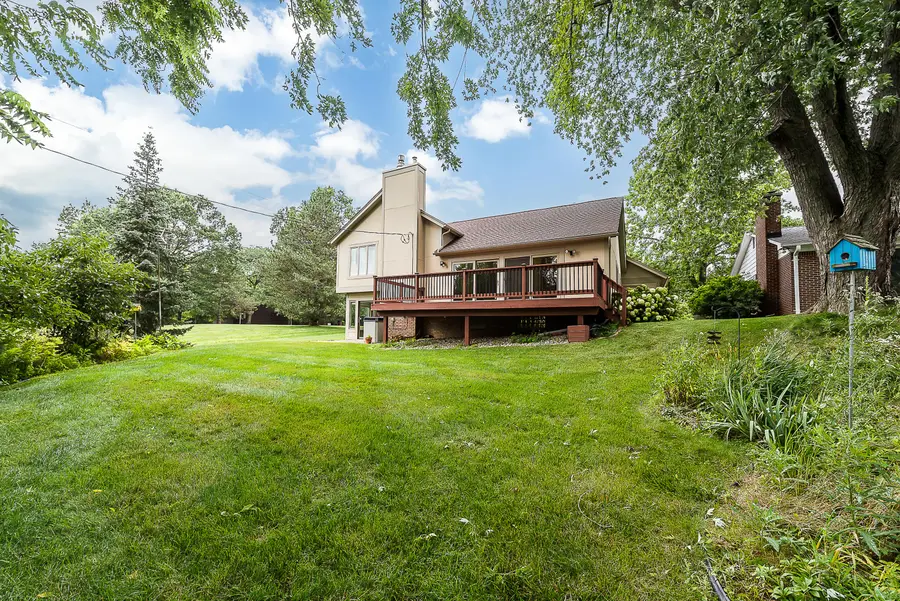
2984 Argonne Drive,Ann Arbor, MI 48105
$619,900
- 4 Beds
- 3 Baths
- 2,187 sq. ft.
- Single family
- Pending
Listed by:jean wedemeyer
Office:the charles reinhart company
MLS#:25036510
Source:MI_GRAR
Price summary
- Price:$619,900
- Price per sq. ft.:$283.45
About this home
OFFER DEADLINE OF NOON MONDAY JULY 28. Exceptional quad-level residence offering 2,187 SF of finely curated living space on a private, lot adjacent to serene green space. Enter through a grand foyer with vaulted ceilings, clay tile floors, and a spacious hall closet. The chef's kitchen is a standout with cork flooring, bespoke soft-close cabinetry, quartz countertops, under-cabinet & recessed lighting, a five-burner gas range, prep sink island, and built-in breakfast bar with storage. The living room impresses with a full wall of windows w/Hunter Douglas blinds that walks out to an expansive deck. Upstairs, the primary suite features a wall of closets and a spa-inspired bath with heated floors and walk-in shower. 2 additional bedrooms with built-ins offer space and style. The walkout LL showcases a light-filled family room with a Heat & Glo gas fireplace, a non-conforming 4th bedroom, a laundry room with ½ bath. Bsmt has a new water heater, 200-amp service, glass block windows & lots of storage.
Contact an agent
Home facts
- Year built:1973
- Listing Id #:25036510
- Added:23 day(s) ago
- Updated:August 16, 2025 at 07:27 AM
Rooms and interior
- Bedrooms:4
- Total bathrooms:3
- Full bathrooms:2
- Half bathrooms:1
- Living area:2,187 sq. ft.
Heating and cooling
- Heating:Forced Air
Structure and exterior
- Year built:1973
- Building area:2,187 sq. ft.
- Lot area:0.22 Acres
Schools
- High school:Huron High School
- Middle school:Clague Middle School
- Elementary school:Thurston Elementary School
Utilities
- Water:Public
Finances and disclosures
- Price:$619,900
- Price per sq. ft.:$283.45
- Tax amount:$9,521 (2025)
New listings near 2984 Argonne Drive
- New
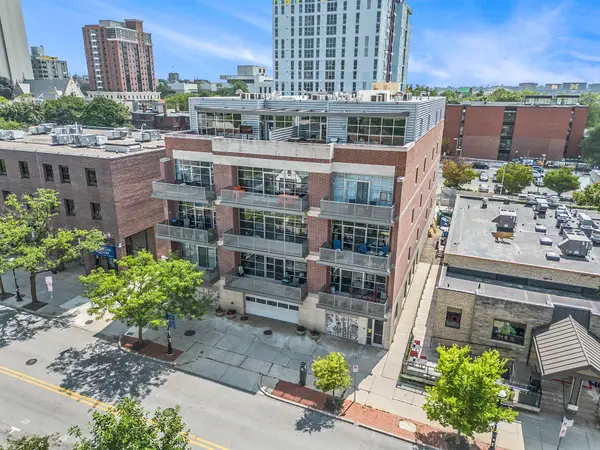 $2,250,000Active2 beds 3 baths2,205 sq. ft.
$2,250,000Active2 beds 3 baths2,205 sq. ft.322 E Liberty Street #13, Ann Arbor, MI 48104
MLS# 25041656Listed by: REAL ESTATE ONE INC - Open Sun, 12 to 2pmNew
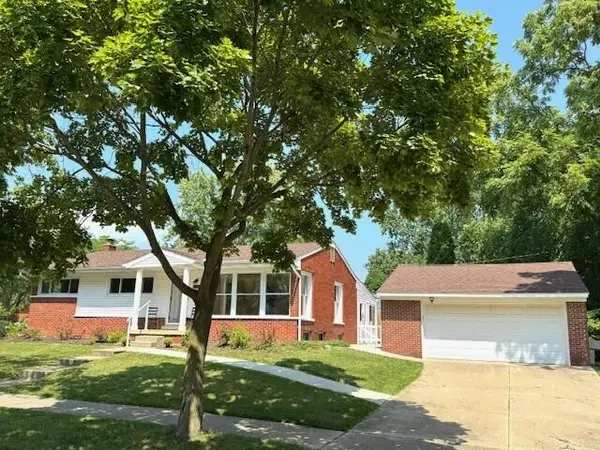 $600,000Active3 beds 2 baths2,060 sq. ft.
$600,000Active3 beds 2 baths2,060 sq. ft.1720 Avondale Avenue, Ann Arbor, MI 48103
MLS# 25041572Listed by: CENTURY 21 AFFILIATED - New
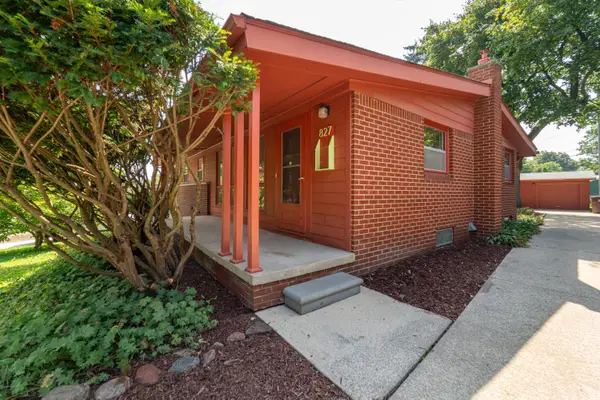 $499,900Active1 beds 3 baths1,086 sq. ft.
$499,900Active1 beds 3 baths1,086 sq. ft.827 Westwood Avenue, Ann Arbor, MI 48103
MLS# 25041552Listed by: THE CHARLES REINHART COMPANY - Open Sun, 2 to 4pmNew
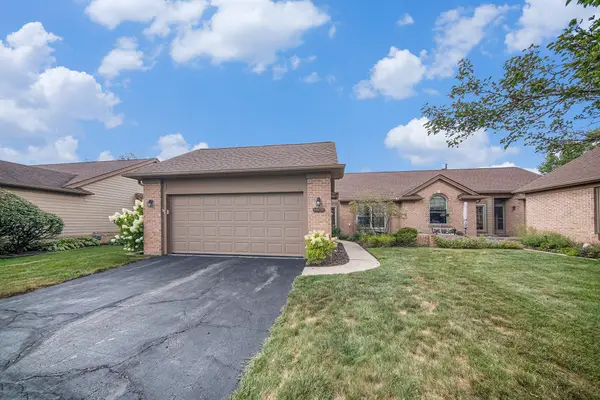 $439,900Active2 beds 2 baths1,270 sq. ft.
$439,900Active2 beds 2 baths1,270 sq. ft.4878 Lone Oak Court #20, Ann Arbor, MI 48108
MLS# 25041525Listed by: REAL ESTATE ONE INC - New
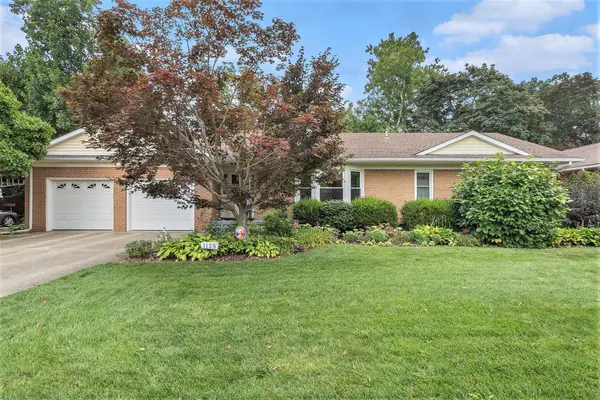 $574,919Active3 beds 2 baths1,677 sq. ft.
$574,919Active3 beds 2 baths1,677 sq. ft.1125 Van Dusen Drive, Ann Arbor, MI 48103
MLS# 25041502Listed by: THE CHARLES REINHART COMPANY - New
 $779,900Active3 beds 2 baths2,919 sq. ft.
$779,900Active3 beds 2 baths2,919 sq. ft.2707 Englave Drive, Ann Arbor, MI 48103
MLS# 25041509Listed by: THE CHARLES REINHART COMPANY - Open Sat, 12 to 2pmNew
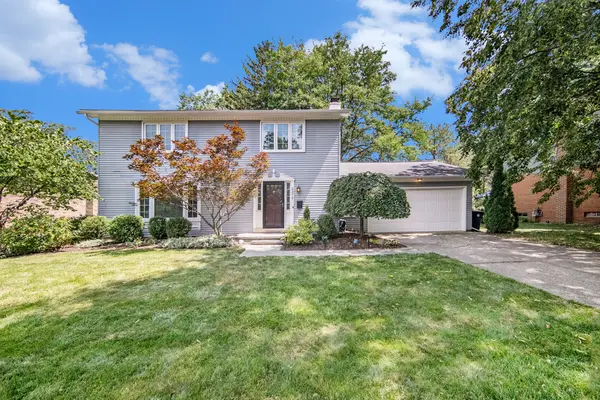 $650,000Active4 beds 3 baths1,864 sq. ft.
$650,000Active4 beds 3 baths1,864 sq. ft.2375 Dundee Drive, Ann Arbor, MI 48103
MLS# 25040673Listed by: REAL ESTATE ONE INC - New
 $545,000Active4 beds 2 baths2,102 sq. ft.
$545,000Active4 beds 2 baths2,102 sq. ft.1729 Weldon Boulevard, Ann Arbor, MI 48103
MLS# 25040701Listed by: THE CHARLES REINHART COMPANY - Open Sat, 12 to 2pmNew
 $449,000Active3 beds 2 baths1,700 sq. ft.
$449,000Active3 beds 2 baths1,700 sq. ft.1517 E Stadium Boulevard, Ann Arbor, MI 48104
MLS# 25040923Listed by: RE/MAX PLATINUM - Open Sat, 11am to 1pmNew
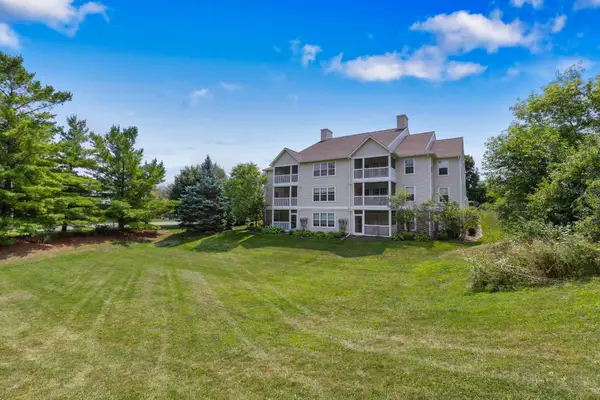 $275,000Active2 beds 2 baths1,251 sq. ft.
$275,000Active2 beds 2 baths1,251 sq. ft.1066 Joyce Lane, Ann Arbor, MI 48103
MLS# 25040968Listed by: KELLER WILLIAMS ANN ARBOR MRKT
