3092 N Spurway Drive, Ann Arbor, MI 48105
Local realty services provided by:Better Homes and Gardens Real Estate Connections

Listed by:elizabeth brien
Office:the charles reinhart company
MLS#:25014336
Source:MI_GRAR
Sorry, we are unable to map this address
Price summary
- Price:$722,500
- Monthly HOA dues:$525
About this home
Phenomenal villa has a premium location in the North Oaks Condominiums neighborhood, backing to trees with serene verdant views. This sunlit Henderson Georgetown floor plan offers a lovely main floor LUXE suite and an open flowing layout. Enticing Porch entry has added railings for upgraded features entering into a spacious foyer with adjacent flex space study. Attractive hardwood floors lead into Chef's Kitchen with a multitude of upgraded light gray cabinets, quartz countertops & herringbone marble backsplash, stainless steel appliances, center island with bar seating, and large customized pantry. Inviting Great Room has space for dining & gathering leading to Trex deck for those warm evenings. Main Floor Laundry with added cabinets and powder room complete the main floor. 2nd Floor has noteworthy loft/media area with custom built-in bookcases. 2 additional Bedrooms with walk-in closets and full tiled bath with dual vanity area. Terrific sunlit finished walkout lower level has much to offer with polished concrete floors and plenty of game/rec/exercise space and 3rd Full Bathroom. Many upgrades include customized closets, built-ins, upgraded faucets and some appliances, instant hot water circulation and more! The 2 car attached Garage has an epoxy floor and nicely designed built-in garage cabinets & workbench. Don't miss this immaculate residence with all you could want, including access the North Oaks clubhouse, gym and pool! HERD score of 8. Download report at osi.a2gov.org/herd
Contact an agent
Home facts
- Year built:2021
- Listing Id #:25014336
- Added:127 day(s) ago
- Updated:August 15, 2025 at 06:47 PM
Rooms and interior
- Bedrooms:3
- Total bathrooms:4
- Full bathrooms:3
- Half bathrooms:1
Heating and cooling
- Heating:Forced Air
Structure and exterior
- Year built:2021
Schools
- High school:Skyline High School
- Middle school:Clague Middle School
- Elementary school:Logan Elementary School
Utilities
- Water:Public
Finances and disclosures
- Price:$722,500
- Tax amount:$19,536 (2025)
New listings near 3092 N Spurway Drive
- New
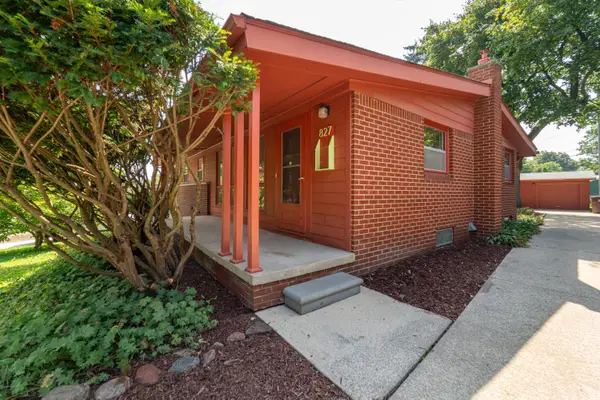 $499,900Active1 beds 3 baths1,086 sq. ft.
$499,900Active1 beds 3 baths1,086 sq. ft.827 Westwood Avenue, Ann Arbor, MI 48103
MLS# 25041552Listed by: THE CHARLES REINHART COMPANY - Open Sun, 2 to 4pmNew
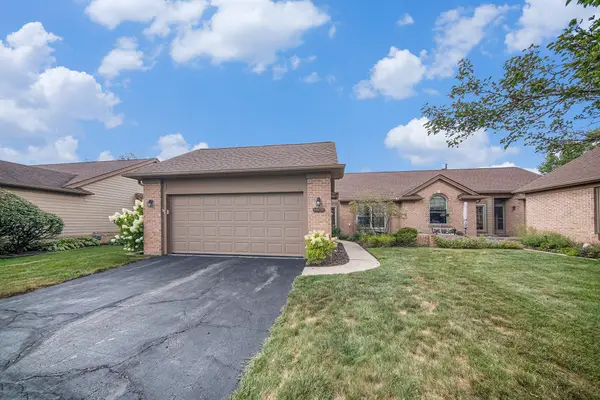 $439,900Active2 beds 2 baths1,270 sq. ft.
$439,900Active2 beds 2 baths1,270 sq. ft.4878 Lone Oak Court #20, Ann Arbor, MI 48108
MLS# 25041525Listed by: REAL ESTATE ONE INC - New
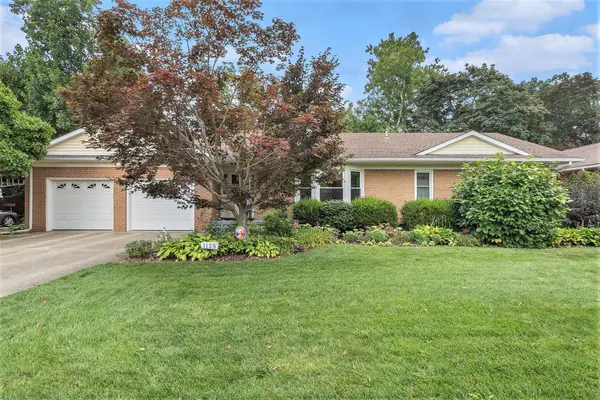 $574,919Active3 beds 2 baths1,677 sq. ft.
$574,919Active3 beds 2 baths1,677 sq. ft.1125 Van Dusen Drive, Ann Arbor, MI 48103
MLS# 25041502Listed by: THE CHARLES REINHART COMPANY - New
 $779,900Active3 beds 2 baths2,919 sq. ft.
$779,900Active3 beds 2 baths2,919 sq. ft.2707 Englave Drive, Ann Arbor, MI 48103
MLS# 25041509Listed by: THE CHARLES REINHART COMPANY - Open Sat, 12 to 2pmNew
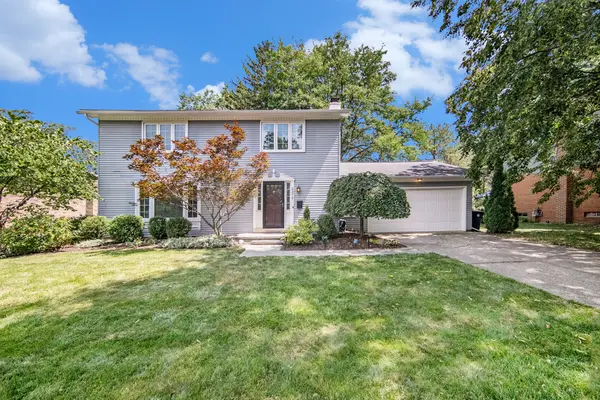 $650,000Active4 beds 3 baths1,864 sq. ft.
$650,000Active4 beds 3 baths1,864 sq. ft.2375 Dundee Drive, Ann Arbor, MI 48103
MLS# 25040673Listed by: REAL ESTATE ONE INC - New
 $545,000Active4 beds 2 baths2,102 sq. ft.
$545,000Active4 beds 2 baths2,102 sq. ft.1729 Weldon Boulevard, Ann Arbor, MI 48103
MLS# 25040701Listed by: THE CHARLES REINHART COMPANY - Open Sat, 12 to 2pmNew
 $449,000Active3 beds 2 baths1,700 sq. ft.
$449,000Active3 beds 2 baths1,700 sq. ft.1517 E Stadium Boulevard, Ann Arbor, MI 48104
MLS# 25040923Listed by: RE/MAX PLATINUM - Open Fri, 4 to 6pmNew
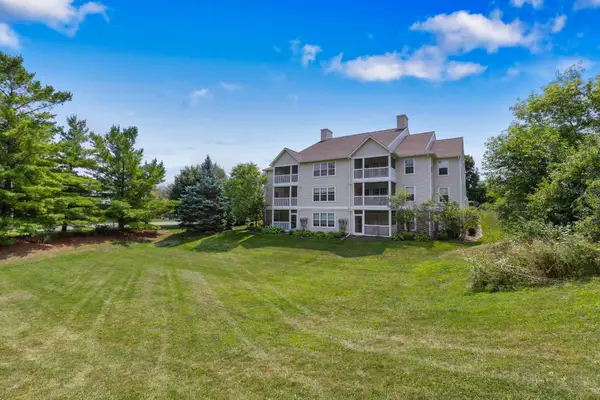 $275,000Active2 beds 2 baths1,251 sq. ft.
$275,000Active2 beds 2 baths1,251 sq. ft.1066 Joyce Lane, Ann Arbor, MI 48103
MLS# 25040968Listed by: KELLER WILLIAMS ANN ARBOR MRKT - Open Sat, 11am to 1pmNew
 $695,000Active4 beds 3 baths2,808 sq. ft.
$695,000Active4 beds 3 baths2,808 sq. ft.3910 Tubbs Road, Ann Arbor, MI 48103
MLS# 25041200Listed by: RE/MAX PLATINUM - Open Sat, 1 to 3pmNew
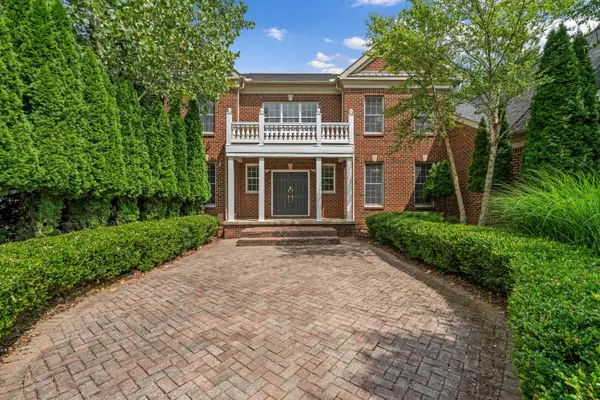 $1,699,000Active4 beds 6 baths8,147 sq. ft.
$1,699,000Active4 beds 6 baths8,147 sq. ft.2086 Autumn Hill Drive, Ann Arbor, MI 48103
MLS# 25041255Listed by: THE CHARLES REINHART COMPANY

