3131 Lakehaven Drive, Ann Arbor, MI 48105
Local realty services provided by:Better Homes and Gardens Real Estate Connections
3131 Lakehaven Drive,Ann Arbor, MI 48105
$354,600
- 3 Beds
- 3 Baths
- 1,516 sq. ft.
- Condominium
- Active
Listed by:maura rains
Office:the charles reinhart company
MLS#:25054945
Source:MI_GRAR
Price summary
- Price:$354,600
- Price per sq. ft.:$233.91
- Monthly HOA dues:$533
About this home
Welcome to this beautiful, updated 3 bedroom, 2.5 bath end-unit condo in the sought-after Geddes Lake community. Enjoy newly installed LVT flooring on the main level and solid oak floors upstairs. The fashionable kitchen features brand new quartz countertops and kitchen sink and flows to a spacious dining area and living room. The main living area is anchored by a cozy remote-controlled gas fireplace and slider to a private paver patio, ideal for relaxing or entertaining. This unit is quiet and peaceful and surrounded by serene, beautiful outdoor space. There's a powder room on the main floor and generous laundry/storage space. Upstairs, the large master bedroom includes an ensuite full bath. Two additional bedrooms on the second floor conveniently share another full bathroom. Geddes Lake is known for its beautifully maintained grounds, clubhouse, pool, tennis courts, pickleball courts, basketball courts, walking paths, and scenic ponds. Ideally located across from Huron High and within King Elementary/Clague Middle boundaries, with quick access to UM North Campus, Medical Center, VA Hospital, Toyota, shopping, parks, and more. Home Energy Score of 7. Download report at stream.a2gov.org.
Contact an agent
Home facts
- Year built:1976
- Listing ID #:25054945
- Added:1 day(s) ago
- Updated:October 27, 2025 at 10:22 AM
Rooms and interior
- Bedrooms:3
- Total bathrooms:3
- Full bathrooms:2
- Half bathrooms:1
- Living area:1,516 sq. ft.
Heating and cooling
- Heating:Forced Air
Structure and exterior
- Year built:1976
- Building area:1,516 sq. ft.
- Lot area:0.03 Acres
Schools
- High school:Huron High School
- Middle school:Clague Middle School
Utilities
- Water:Public
Finances and disclosures
- Price:$354,600
- Price per sq. ft.:$233.91
- Tax amount:$10,004 (2025)
New listings near 3131 Lakehaven Drive
- New
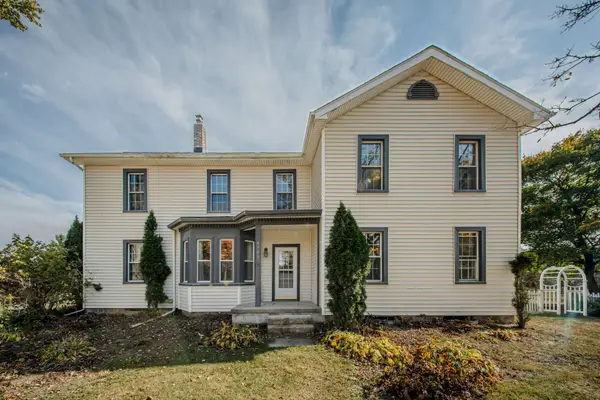 $850,000Active5 beds 2 baths3,070 sq. ft.
$850,000Active5 beds 2 baths3,070 sq. ft.4805 Stone School Road, Ann Arbor, MI 48108
MLS# 25054241Listed by: THE CHARLES REINHART COMPANY - New
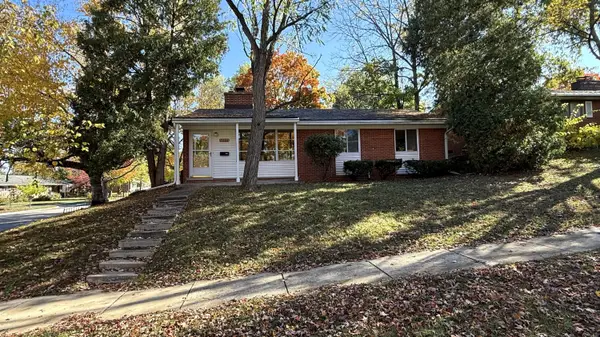 $400,000Active3 beds 1 baths1,040 sq. ft.
$400,000Active3 beds 1 baths1,040 sq. ft.2066 Norfolk Avenue, Ann Arbor, MI 48103
MLS# 25054838Listed by: THE CHARLES REINHART COMPANY - New
 $875,000Active4 beds 3 baths2,884 sq. ft.
$875,000Active4 beds 3 baths2,884 sq. ft.1404 Honey Run Drive, Ann Arbor, MI 48103
MLS# 25054780Listed by: THE CHARLES REINHART COMPANY - New
 $185,000Active2 beds 2 baths1,173 sq. ft.
$185,000Active2 beds 2 baths1,173 sq. ft.1235 S Maple Road #101, Ann Arbor, MI 48103
MLS# 25054818Listed by: THE CHARLES REINHART COMPANY - New
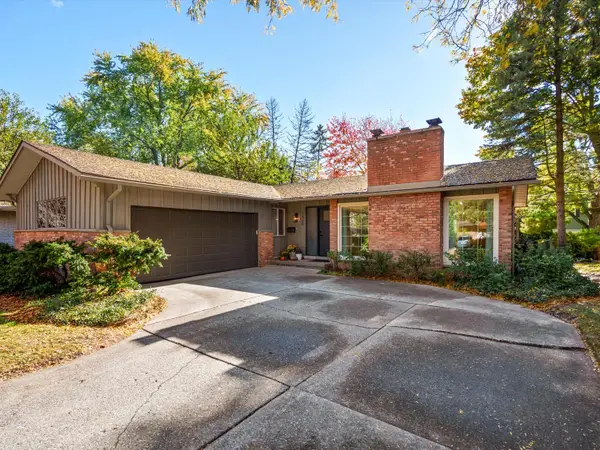 $499,000Active3 beds 2 baths2,363 sq. ft.
$499,000Active3 beds 2 baths2,363 sq. ft.1360 Pine Valley Court, Ann Arbor, MI 48104
MLS# 25054104Listed by: CHARLES BY REINHART - New
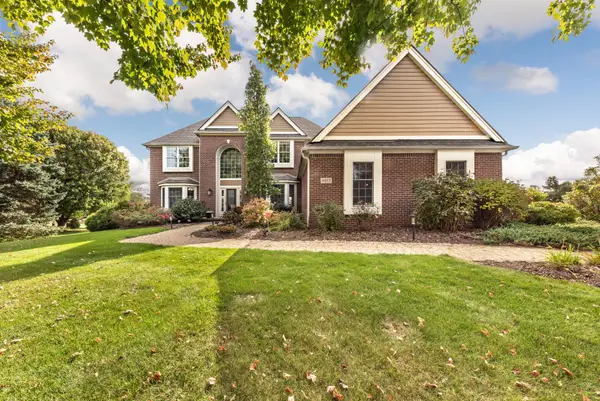 $1,025,000Active4 beds 4 baths4,532 sq. ft.
$1,025,000Active4 beds 4 baths4,532 sq. ft.4977 Saint Annes Street, Ann Arbor, MI 48103
MLS# 25054219Listed by: KELLER WILLIAMS ANN ARBOR MRKT - New
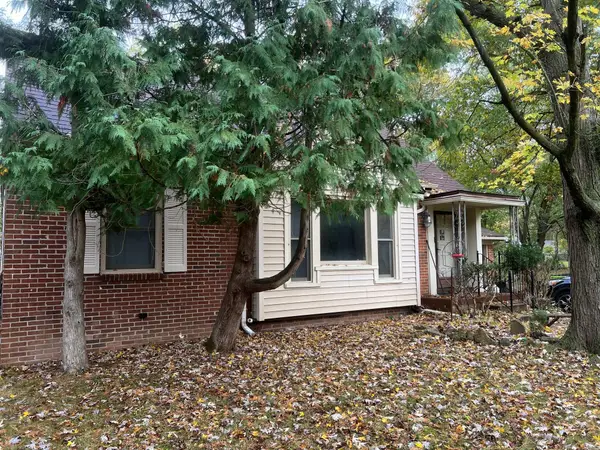 $541,000Active4 beds 3 baths1,444 sq. ft.
$541,000Active4 beds 3 baths1,444 sq. ft.3730 Miller Road, Ann Arbor, MI 48103
MLS# 25054680Listed by: BEYCOME BROKERAGE REALTY LLC - New
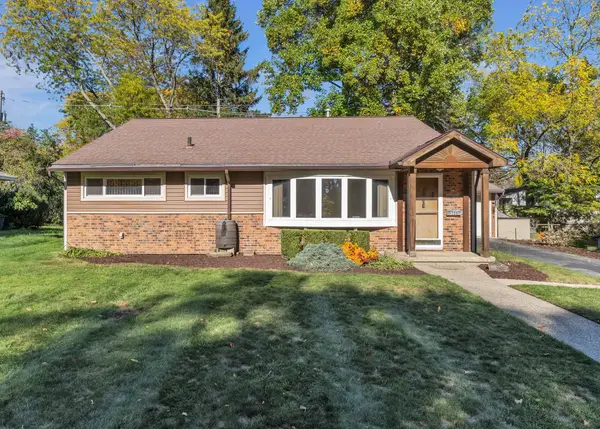 $425,000Active3 beds 2 baths1,444 sq. ft.
$425,000Active3 beds 2 baths1,444 sq. ft.1328 Miller Avenue, Ann Arbor, MI 48103
MLS# 25054073Listed by: THE CHARLES REINHART COMPANY - New
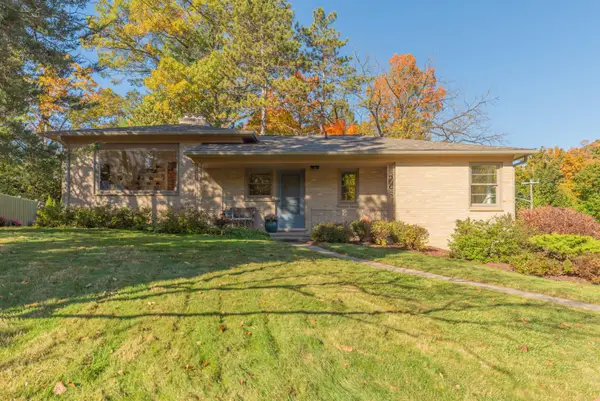 $749,999Active3 beds 2 baths1,688 sq. ft.
$749,999Active3 beds 2 baths1,688 sq. ft.20 Heatheridge Street, Ann Arbor, MI 48104
MLS# 25054480Listed by: THE CHARLES REINHART COMPANY
