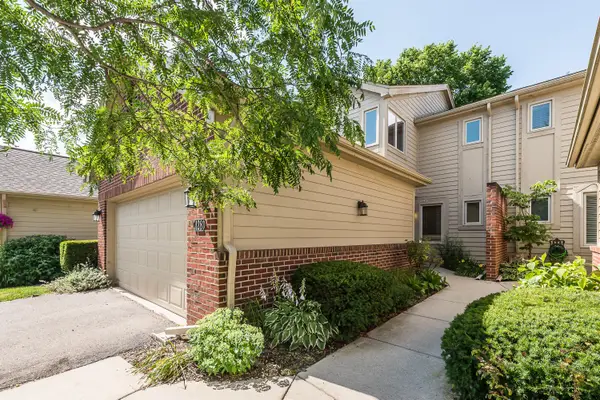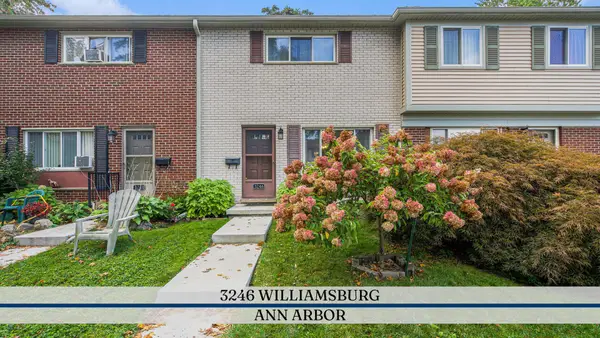3306 Sunton Road, Ann Arbor, MI 48105
Local realty services provided by:Better Homes and Gardens Real Estate Connections
Listed by:aleksandr milshteyn
Office:real estate one inc
MLS#:25030767
Source:MI_GRAR
Price summary
- Price:$700,000
- Price per sq. ft.:$290.34
- Monthly HOA dues:$520
About this home
Discover your personal retreat in this Toll Brothers award-winning Vanleer Georgetown model villa, ideally tucked into Ann Arbor's coveted North Oaks community on a tranquil cul-de-sac backing to the Buttonbush Nature Area. Whether arriving through your private entry or the attached two-car garage (ready for your EV charger), you'll be welcomed by an open foyer that sets the stage for the home's seamless flow and abundant natural light. Entertain or unwind in the front living/dining room - easily converted to a bright study or creative studio - then make your way to the heart of the home: a soaring, skylit great room where kitchen, dining, and living spaces converge beneath a vaulted ceiling. The chef's kitchen boasts sleek white perimeter cabinetry, a contrasting dark-stained island, quartz countertops, and stainless-steel appliances, with generous storage and prep space. A door from the living area leads to a private Trex deck, perfectly perched among the treetops for serene mornings and tranquil evenings alike. Retreat at day's end to the sprawling main-level primary suite, where a wall of windows frames lush woodland views, automated Hunter Douglas shades ensure restful slumber, and dual walk-in closets flank a spa-inspired bath with dual vanity and oversized shower. Upstairs, a cozy loft sitting area greets you before two sizable bedrooms - each with its own walk-in closet - sharing a full hallway bath for guests' privacy. Below, a full walk-out basement with daylight window is plumbed for a full bath and primed for finishing or can serve immediately as storage, workout, or play space. Beyond your doorstep, North Oaks offers walking trails, a clubhouse with fitness center, neighborhood pools and playground, and easy access to parks, shops, dining, US-23, and Ann Arbor's north and medical campuses - truly resort-style living in a vibrant college town. Home Energy Score of 6. Download report at osi.a2gov.org/herd.
Contact an agent
Home facts
- Year built:2022
- Listing ID #:25030767
- Added:96 day(s) ago
- Updated:September 30, 2025 at 07:44 AM
Rooms and interior
- Bedrooms:3
- Total bathrooms:3
- Full bathrooms:2
- Half bathrooms:1
- Living area:2,411 sq. ft.
Heating and cooling
- Heating:Forced Air
Structure and exterior
- Year built:2022
- Building area:2,411 sq. ft.
Schools
- High school:Skyline High School
- Middle school:Clague Middle School
- Elementary school:Logan Elementary School
Utilities
- Water:Public
Finances and disclosures
- Price:$700,000
- Price per sq. ft.:$290.34
- Tax amount:$19,568 (2025)
New listings near 3306 Sunton Road
- New
 $374,900Active2 beds 4 baths1,730 sq. ft.
$374,900Active2 beds 4 baths1,730 sq. ft.128 Ponds View Drive, Ann Arbor, MI 48103
MLS# 25049900Listed by: KELLER WILLIAMS ANN ARBOR MRKT - New
 $1,169,000Active4 beds 4 baths3,482 sq. ft.
$1,169,000Active4 beds 4 baths3,482 sq. ft.614 S 7th Street, Ann Arbor, MI 48103
MLS# 25049933Listed by: HOWARD HANNA REAL ESTATE - New
 $175,000Active2 beds 1 baths961 sq. ft.
$175,000Active2 beds 1 baths961 sq. ft.3246 Williamsburg Road, Ann Arbor, MI 48108
MLS# 25049682Listed by: REAL ESTATE ONE INC - New
 $350,000Active2 beds 3 baths1,476 sq. ft.
$350,000Active2 beds 3 baths1,476 sq. ft.2434 Mulberry Court, Ann Arbor, MI 48104
MLS# 25049597Listed by: KELLER WILLIAMS ANN ARBOR MRKT - New
 $274,900Active2 beds 2 baths1,053 sq. ft.
$274,900Active2 beds 2 baths1,053 sq. ft.2221 S Huron Parkway #3, Ann Arbor, MI 48104
MLS# 25049602Listed by: REAL ESTATE ONE INC - New
 $949,000Active4 beds 3 baths3,062 sq. ft.
$949,000Active4 beds 3 baths3,062 sq. ft.922 Pauline Boulevard, Ann Arbor, MI 48103
MLS# 25049546Listed by: HOWARD HANNA REAL ESTATE  $529,000Pending4 beds 3 baths1,628 sq. ft.
$529,000Pending4 beds 3 baths1,628 sq. ft.4 Eastbury Court, Ann Arbor, MI 48105
MLS# 25048951Listed by: KELLER WILLIAMS ANN ARBOR MRKT- New
 $299,800Active3 beds 2 baths1,364 sq. ft.
$299,800Active3 beds 2 baths1,364 sq. ft.2914 Marshall Street, Ann Arbor, MI 48108
MLS# 25049169Listed by: REAL BROKER ANN ARBOR - New
 $800,000Active7 beds 3 baths2,244 sq. ft.
$800,000Active7 beds 3 baths2,244 sq. ft.611 N 4th Avenue, Ann Arbor, MI 48104
MLS# 25049205Listed by: THE CHARLES REINHART COMPANY - New
 $800,000Active-- beds -- baths
$800,000Active-- beds -- baths611 N 4th Avenue, Ann Arbor, MI 48104
MLS# 25049215Listed by: THE CHARLES REINHART COMPANY
