3829 Waldenwood Drive, Ann Arbor, MI 48105
Local realty services provided by:Better Homes and Gardens Real Estate Connections
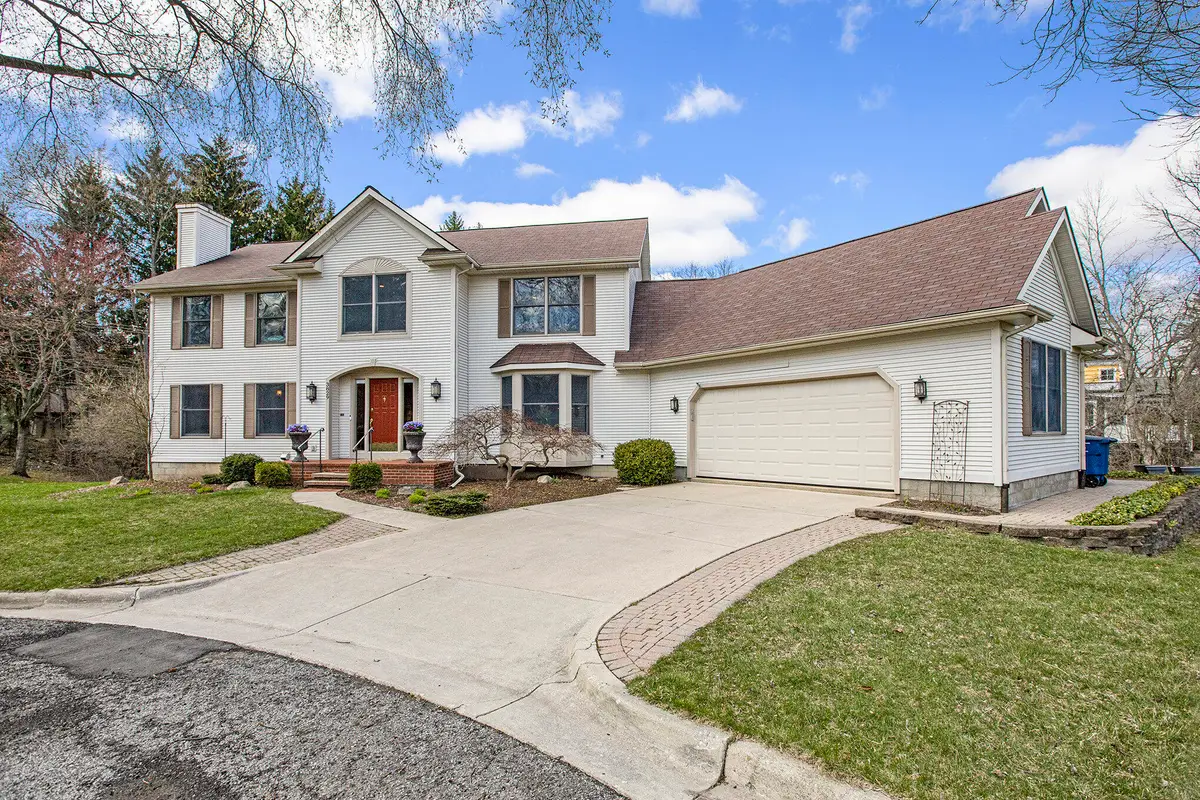
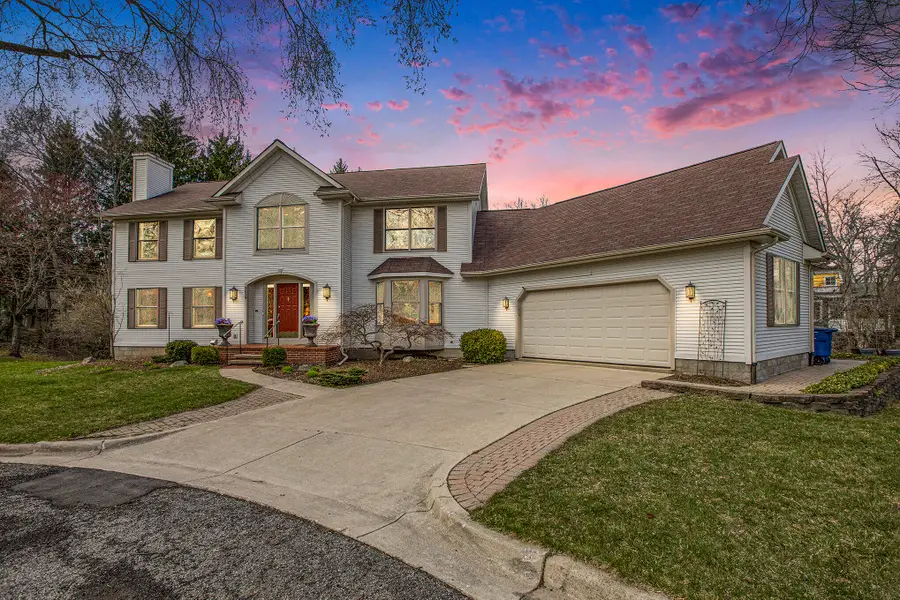
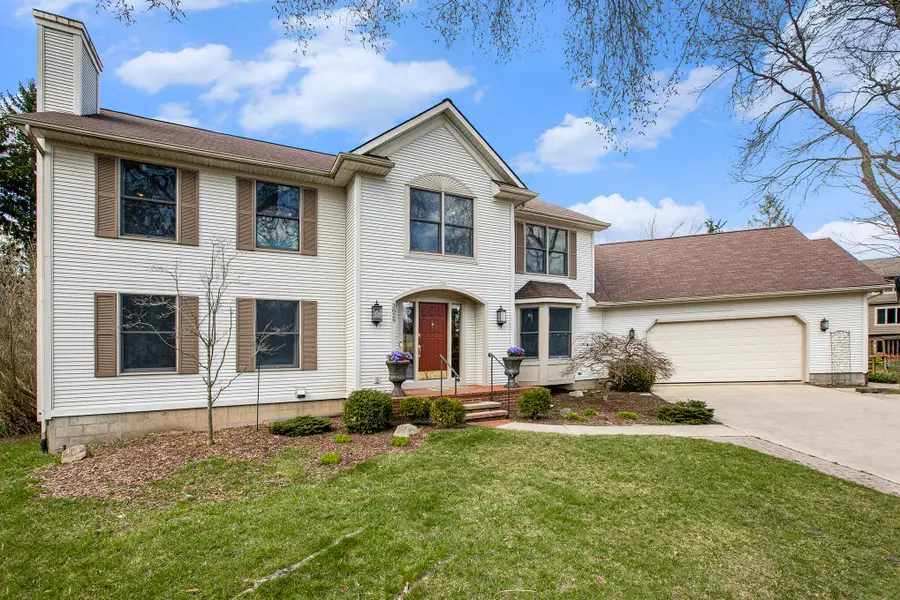
Listed by:aleksandr milshteyn
Office:real estate one inc
MLS#:25014628
Source:MI_GRAR
Price summary
- Price:$1,189,900
- Price per sq. ft.:$342.91
About this home
Welcome to this timeless, Landau-built colonial nestled on a quiet cul-de-sac, offering an elegant blend of classic design and modern updates. With an expansive and beautifully flowing floorplan across three finished levels, this home is perfectly tailored for both comfortable living and effortless entertaining. The main level begins with a grand foyer and warm wood floors that welcome you into the formal dining/living room with a gas fireplace. Through French doors you'll find a cozy living/music room, followed by a spacious kitchen with newer appliances, center island with prep sink, and a charming breakfast nook that opens to the deck. At the back of the home is a large family/sun room surrounded by windows overlooking the yard and woods. The dedicated study—with French doors, bay window, and built-in desks and shelvingmakes working from home a joy. A mudroom and laundry room leading to the attached 2+-car garage add everyday convenience. Upstairs, the considerable primary suite boasts crown molding, a walk-in closet, and a luxurious bath with soaking tub, dual vanity, and separate shower. Two more bedrooms share a Jack & Jill full bathroom, while the remaining two bedrooms share a hallway full bathroom. Hosting is easy when you have plenty of room for everyone! The finished walkout basement is a home within itself, complete with full kitchen, bedroom, full bath with laundry, living/dining/exercise areas, and an abundance of storage. Perfect for multi-generational families, college students, or long-term guests. Enjoy outdoor living with a retractable awning over the deck, a shaded patio off the basement, a fire pit area, raised garden beds, and serene woodland views for ultimate privacy. Quick to nearby parks and schools with easy access to US-23, downtown Ann Arbor, and UM or St. Joseph hospital campuses. With nearly 5000 square feet of finished space, a versatile floorplan, and conscientious updates throughout, this home offers an exceptional opportunity for a modern twist on a classic colonial in a prime location. Don't miss this one! Home Energy Score of 3. Download report at osi.a2gov.org/herd.
Contact an agent
Home facts
- Year built:1994
- Listing Id #:25014628
- Added:126 day(s) ago
- Updated:August 15, 2025 at 03:15 PM
Rooms and interior
- Bedrooms:6
- Total bathrooms:5
- Full bathrooms:4
- Half bathrooms:1
- Living area:4,921 sq. ft.
Heating and cooling
- Heating:Forced Air
Structure and exterior
- Year built:1994
- Building area:4,921 sq. ft.
- Lot area:0.26 Acres
Schools
- High school:Huron High School
- Middle school:Clague Middle School
- Elementary school:Martin Luther King Elementary School
Utilities
- Water:Public
Finances and disclosures
- Price:$1,189,900
- Price per sq. ft.:$342.91
- Tax amount:$24,519 (2025)
New listings near 3829 Waldenwood Drive
- Open Sat, 12 to 2pmNew
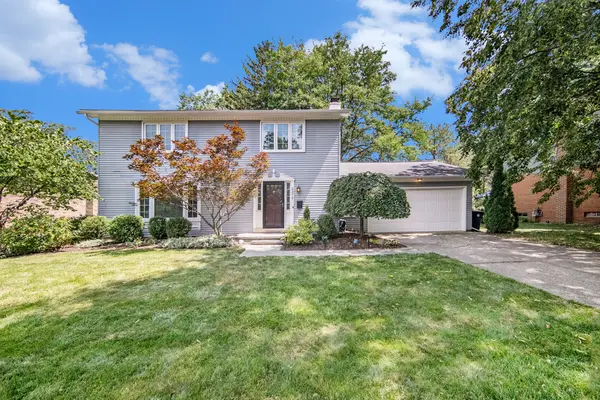 $650,000Active4 beds 3 baths1,864 sq. ft.
$650,000Active4 beds 3 baths1,864 sq. ft.2375 Dundee Drive, Ann Arbor, MI 48103
MLS# 25040673Listed by: REAL ESTATE ONE INC - New
 $545,000Active4 beds 2 baths2,102 sq. ft.
$545,000Active4 beds 2 baths2,102 sq. ft.1729 Weldon Boulevard, Ann Arbor, MI 48103
MLS# 25040701Listed by: THE CHARLES REINHART COMPANY - Open Sat, 12 to 2pmNew
 $449,000Active3 beds 2 baths1,700 sq. ft.
$449,000Active3 beds 2 baths1,700 sq. ft.1517 E Stadium Boulevard, Ann Arbor, MI 48104
MLS# 25040923Listed by: RE/MAX PLATINUM - Open Fri, 4 to 6pmNew
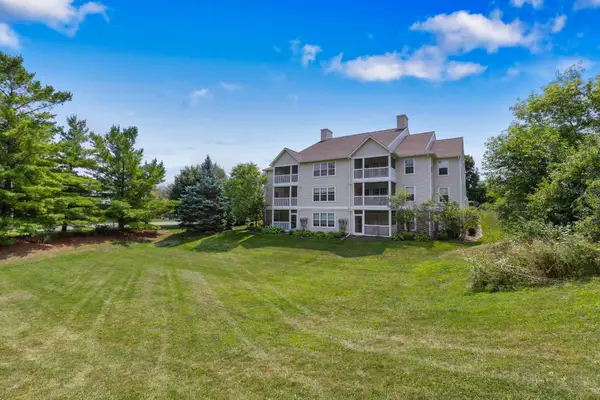 $275,000Active2 beds 2 baths1,251 sq. ft.
$275,000Active2 beds 2 baths1,251 sq. ft.1066 Joyce Lane, Ann Arbor, MI 48103
MLS# 25040968Listed by: KELLER WILLIAMS ANN ARBOR MRKT - Open Sat, 11am to 1pmNew
 $695,000Active4 beds 3 baths2,808 sq. ft.
$695,000Active4 beds 3 baths2,808 sq. ft.3910 Tubbs Road, Ann Arbor, MI 48103
MLS# 25041200Listed by: RE/MAX PLATINUM - Open Sat, 1 to 3pmNew
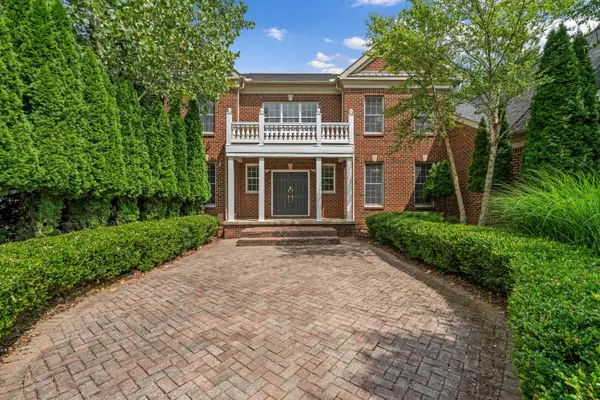 $1,699,000Active4 beds 6 baths8,147 sq. ft.
$1,699,000Active4 beds 6 baths8,147 sq. ft.2086 Autumn Hill Drive, Ann Arbor, MI 48103
MLS# 25041255Listed by: THE CHARLES REINHART COMPANY - New
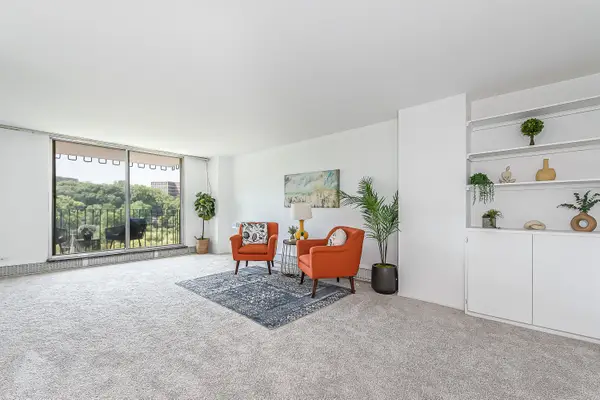 $345,000Active3 beds 2 baths1,391 sq. ft.
$345,000Active3 beds 2 baths1,391 sq. ft.1050 Wall Street #8D, Ann Arbor, MI 48105
MLS# 25041374Listed by: THE CHARLES REINHART COMPANY - New
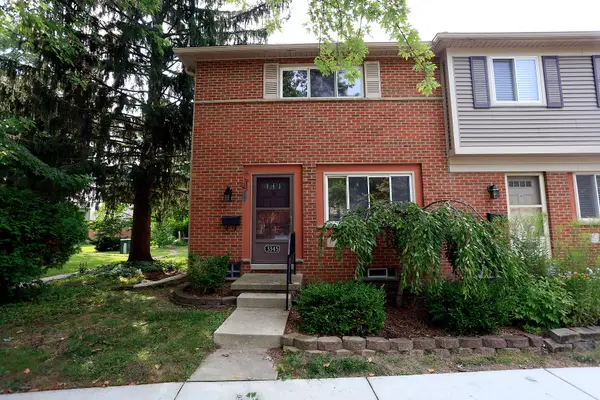 $135,000Active2 beds 2 baths961 sq. ft.
$135,000Active2 beds 2 baths961 sq. ft.3345 Williamsburg Road, Ann Arbor, MI 48108
MLS# 25041430Listed by: KEY REALTY ONE LLC - New
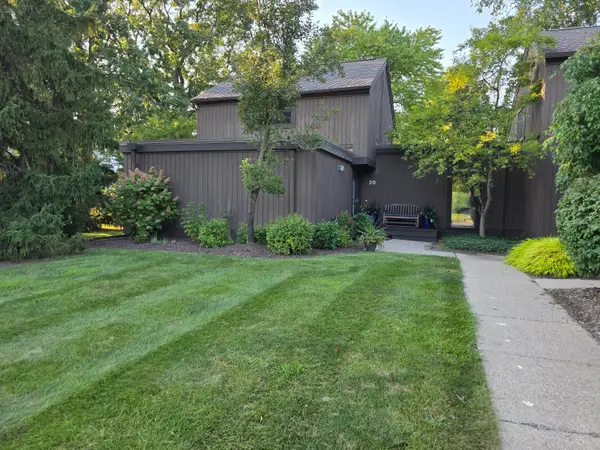 $449,500Active3 beds 3 baths1,616 sq. ft.
$449,500Active3 beds 3 baths1,616 sq. ft.20 Westbury Court, Ann Arbor, MI 48105
MLS# 25041391Listed by: PROVIDENT R. E. ASSOCIATES - Open Sun, 1:30 to 3:30pmNew
 $174,000Active2 beds 1 baths961 sq. ft.
$174,000Active2 beds 1 baths961 sq. ft.3007 Williamsburg Road, Ann Arbor, MI 48108
MLS# 25041214Listed by: REAL ESTATE ONE INC

