4081 Thornoaks Drive, Ann Arbor, MI 48104
Local realty services provided by:Better Homes and Gardens Real Estate Connections
4081 Thornoaks Drive,Ann Arbor, MI 48104
$825,000
- 3 Beds
- 2 Baths
- 3,254 sq. ft.
- Single family
- Active
Listed by:ryan houlihan
Office:shamrock acquisitions llc.
MLS#:25046924
Source:MI_GRAR
Price summary
- Price:$825,000
- Price per sq. ft.:$253.53
About this home
Discover this stunning architecturally Mid Century Modern home, designed by renowned architect James Livingston in coveted Thornoaks community! This home boasts breathtaking Huron River & South Pond views from nearly every room. Open living/dining area features a tongue & groove wood ceiling, floor-to-ceiling brick fireplace & walls of windows. A spacious lower level family room offers a second fireplace, built-ins & multi-level custom decks to a private oasis. Large 500 sq ft private studio with vaulted ceilings, is ideal for office, art or creative space. Seperate bedroom wings, each with full bathroom, provide comfort & privacy. Set on a wooded ¾-acre lot with Zen inspired landscaping, bridges & direct pond access, the property is both serene and unique. Just minutes to downtown, St. Joe's, Gallup Park, U of M & freeways, Thornoaks offers the perfect balance of nature & convenience! Enjoy a lifestyle where tranquil riverfront living meets easy access to all Ann Arbor has to offer! Step into a one-of-a-kind architectural gem that perfectly blends nature, design, and convenience. Nestled on a ¾-acre wooded lot in the desirable Thornoaks community, this pristine contemporary offers breathtaking river and pond views from nearly every room.
With 3,254 finished square feet, the custom floorplan is designed to impress, designed by renowned architect James Livingston. The open living and dining area boasts a dramatic tongue-and-groove wood ceiling, a cozy floor-to-ceiling brick fireplace, and expansive windows framing the beauty of the Huron River and South Pond. The spacious lower-level family room is ideal for gathering, featuring a second brick fireplace, built-in bookshelves, oversized picture windows, and French doors leading to multi-level custom decks and a private backyard oasis.
Thoughtfully designed for both comfort and privacy, the home offers private bedroom wings, each with full bathmaking it perfect for families, guests, or multigenerational living. A large 500 sq ft private studio with vaulted ceilings adds incredible flexibility, ideal for a home office, art studio, or creative retreat.
Outdoors, the setting is truly unmatched. Mature trees, Zen-inspired landscaping, charming bridges, and multiple decks create a serene retreat right at homewith direct access to the river and endless opportunities to relax or entertain.
Located just minutes from downtown Ann Arbor, St. Joseph Mercy Hospital, shopping, dining, and major freeways, this home offers the rare combination of tranquility and convenience. Residents of Thornoaks, a secluded 36-home subdivision along the Huron River, enjoy spacious wooded lots, natural beauty, and easy access to Gallup Park, the Canoe Livery, and South Pond Nature Area. Commuters will love the quick access to US-23 and M-14, with Detroit less than an hour away.
This is more than a homeit's a lifestyle. Don't miss the chance to experience riverfront living at its finest in one of Ann Arbor's most unique and peaceful neighborhoods.
Contact an agent
Home facts
- Year built:1959
- Listing ID #:25046924
- Added:1 day(s) ago
- Updated:September 20, 2025 at 03:19 PM
Rooms and interior
- Bedrooms:3
- Total bathrooms:2
- Full bathrooms:2
- Living area:3,254 sq. ft.
Heating and cooling
- Heating:Forced Air
Structure and exterior
- Year built:1959
- Building area:3,254 sq. ft.
- Lot area:0.62 Acres
Utilities
- Water:Well
Finances and disclosures
- Price:$825,000
- Price per sq. ft.:$253.53
- Tax amount:$9,367 (2024)
New listings near 4081 Thornoaks Drive
- New
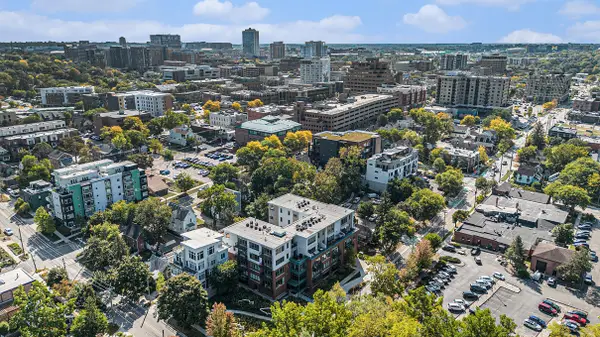 $1,359,000Active3 beds 3 baths1,945 sq. ft.
$1,359,000Active3 beds 3 baths1,945 sq. ft.410 N 1st Street #301, Ann Arbor, MI 48103
MLS# 25048404Listed by: REAL ESTATE ONE INC - New
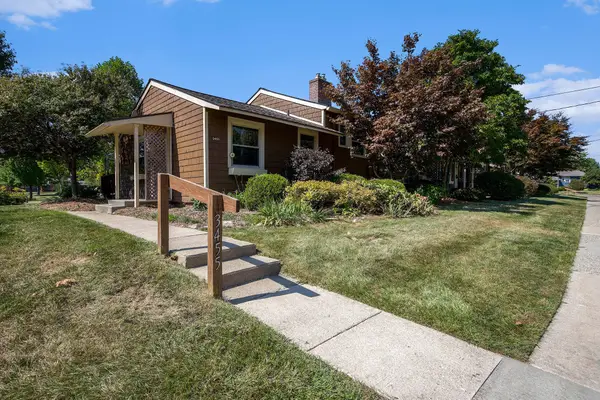 $215,000Active2 beds 1 baths1,007 sq. ft.
$215,000Active2 beds 1 baths1,007 sq. ft.3455 Richard Street, Ann Arbor, MI 48104
MLS# 25048372Listed by: THE CHARLES REINHART COMPANY - New
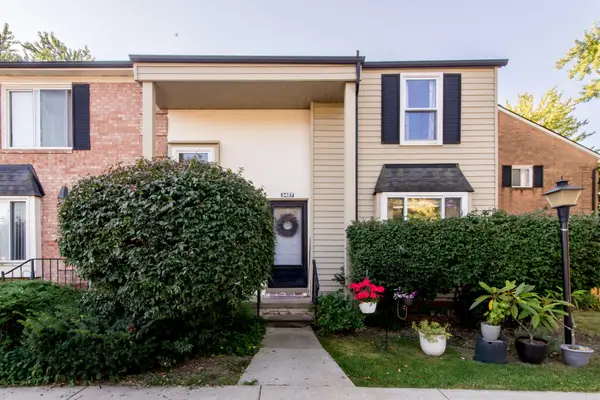 $290,000Active3 beds 2 baths1,401 sq. ft.
$290,000Active3 beds 2 baths1,401 sq. ft.3457 Burbank Drive, Ann Arbor, MI 48105
MLS# 25048368Listed by: TRILLIUM REAL ESTATE - New
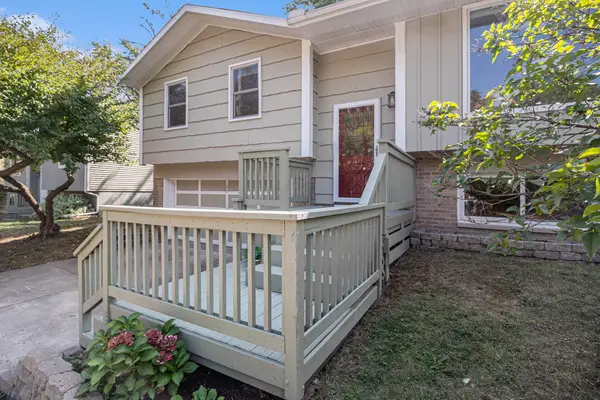 $469,000Active3 beds 2 baths1,367 sq. ft.
$469,000Active3 beds 2 baths1,367 sq. ft.2149 Fair Street, Ann Arbor, MI 48103
MLS# 25048332Listed by: REAL ESTATE ONE INC - Open Sun, 12 to 2pmNew
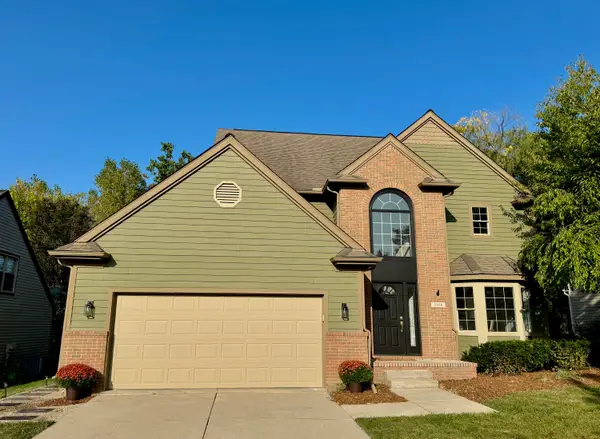 $717,420Active4 beds 5 baths3,003 sq. ft.
$717,420Active4 beds 5 baths3,003 sq. ft.3956 Highlander Way E, Ann Arbor, MI 48108
MLS# 25047462Listed by: BLOCK REAL ESTATE - Open Sun, 1 to 3pmNew
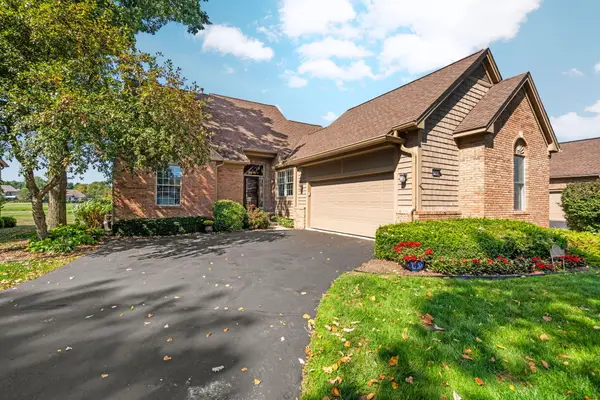 $698,500Active3 beds 3 baths3,470 sq. ft.
$698,500Active3 beds 3 baths3,470 sq. ft.4760 Sawgrass Drive E, Ann Arbor, MI 48108
MLS# 25048260Listed by: HOWARD HANNA REAL ESTATE - New
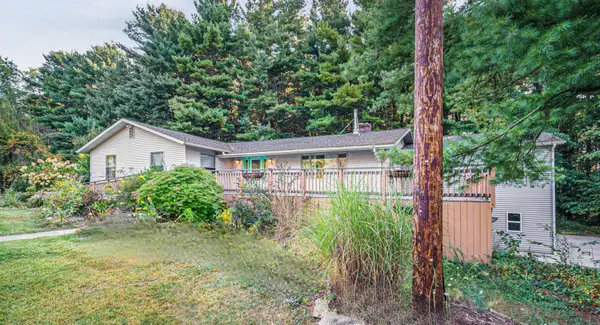 $550,000Active4 beds 2 baths3,270 sq. ft.
$550,000Active4 beds 2 baths3,270 sq. ft.5220 Sutton Road, Ann Arbor, MI 48105
MLS# 25048223Listed by: THE CHARLES REINHART COMPANY - Open Sun, 2 to 4pmNew
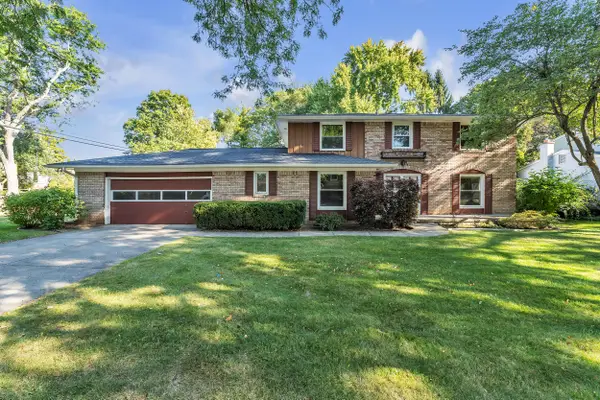 $600,000Active4 beds 3 baths2,927 sq. ft.
$600,000Active4 beds 3 baths2,927 sq. ft.3523 Larchmont Drive, Ann Arbor, MI 48105
MLS# 25047413Listed by: THE CHARLES REINHART COMPANY - Open Sat, 11am to 1pmNew
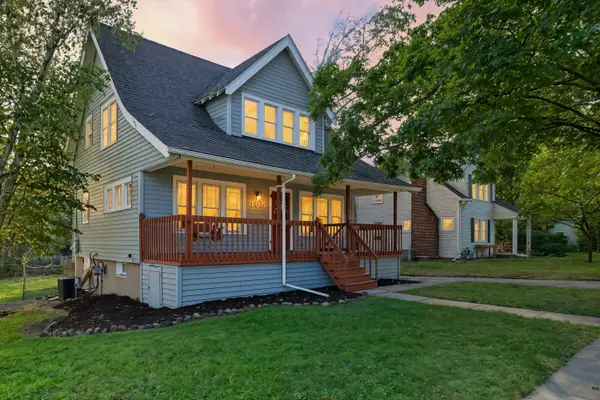 $450,000Active3 beds 1 baths1,176 sq. ft.
$450,000Active3 beds 1 baths1,176 sq. ft.105 Pleasant Place, Ann Arbor, MI 48103
MLS# 25047541Listed by: RE/MAX PLATINUM
